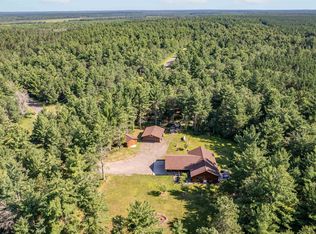Sold for $450,000
$450,000
7172 S Lagro Rd, Foxboro, WI 54836
5beds
3,228sqft
Single Family Residence
Built in 1978
5.01 Acres Lot
$457,900 Zestimate®
$139/sqft
$3,089 Estimated rent
Home value
$457,900
$412,000 - $513,000
$3,089/mo
Zestimate® history
Loading...
Owner options
Explore your selling options
What's special
SPACE GALORE! 5 Bdrm/2 Ba Ranch Home featuring over 3,000 square feet of finished living space plus a detached 3 car garage and...... a HUGE 50 X 30 finished and heated pole building!! Sitting on 5 acres with a large fenced back yard, the home comes with a 6 year old Mound System and drilled well. Entering the home, you'll find it's been entirely updated with an open main floor layout (kitchen, dining and living rooms combined) with doors to a front deck as well as a large rear deck overlooking the backyard. The kitchen is a DREAM with it's custom cabinetry, center island, and glistening Granite countertops! Additionally on the main level are 3 bedrooms, an office, a full bathroom with double sinks, and a dedicated fitness room which is a 5th bedroom. Downstairs is the primary bedroom with it's own elegant jetted tub, a large family room with a bar and lower level walk-out doors, a 3/4 bath, and a laundry room. There are so many rooms in this home, and storage space everywhere! Going outside, there is a 3 stall detached garage for keeping cars out of the elements, and an absolutely FANTASTIC 30 X 50 pole building which allows you to store all of your toys, cars and equipment, and still there is a way for you to have your golf simulator. The exterior grounds of the property are loaded with perennials, lilac bushes, and other various landscaping. Located just minutes from Pattison Park, Pattison Golf Course, Amnicon Lake, ATV trails, and the great food at El Jefe's Restaurant!
Zillow last checked: 8 hours ago
Listing updated: October 31, 2025 at 06:11pm
Listed by:
Joe Hermanson 218-590-8192,
RE/MAX Results
Bought with:
Joe Hermanson, MN 40482241|WI 78920-94
RE/MAX Results
Source: Lake Superior Area Realtors,MLS#: 6120974
Facts & features
Interior
Bedrooms & bathrooms
- Bedrooms: 5
- Bathrooms: 2
- Full bathrooms: 2
- Main level bedrooms: 1
Primary bedroom
- Description: Jetted soaking Tub
- Level: Lower
- Area: 189 Square Feet
- Dimensions: 13.5 x 14
Bedroom
- Level: Main
- Area: 121 Square Feet
- Dimensions: 11 x 11
Bedroom
- Level: Main
- Area: 165.1 Square Feet
- Dimensions: 12.7 x 13
Bedroom
- Level: Main
- Area: 139.7 Square Feet
- Dimensions: 11 x 12.7
Bedroom
- Description: Currently Used as a Fitness Room
- Level: Main
- Area: 161.57 Square Feet
- Dimensions: 10.7 x 15.1
Bonus room
- Description: Bar Set-up
- Level: Lower
- Area: 72 Square Feet
- Dimensions: 8 x 9
Dining room
- Level: Main
- Area: 120 Square Feet
- Dimensions: 12 x 10
Family room
- Level: Lower
- Area: 368.55 Square Feet
- Dimensions: 13.5 x 27.3
Kitchen
- Level: Main
- Area: 168 Square Feet
- Dimensions: 12 x 14
Laundry
- Level: Lower
- Area: 88.2 Square Feet
- Dimensions: 7 x 12.6
Living room
- Level: Main
- Area: 288 Square Feet
- Dimensions: 12 x 24
Office
- Level: Main
- Area: 80 Square Feet
- Dimensions: 8 x 10
Heating
- Dual Fuel/Off Peak, Fireplace(s), Wood, Ductless, Propane, Electric
Cooling
- Ductless
Features
- Basement: Full
- Number of fireplaces: 1
- Fireplace features: Gas
Interior area
- Total interior livable area: 3,228 sqft
- Finished area above ground: 1,902
- Finished area below ground: 1,326
Property
Parking
- Total spaces: 10
- Parking features: Multiple
- Garage spaces: 10
Lot
- Size: 5.01 Acres
Details
- Parcel number: TS0300085000
Construction
Type & style
- Home type: SingleFamily
- Architectural style: Ranch
- Property subtype: Single Family Residence
Materials
- Vinyl, Frame/Wood
- Foundation: Concrete Perimeter
Condition
- Previously Owned
- Year built: 1978
Utilities & green energy
- Electric: East Central Energy
- Sewer: Mound Septic
- Water: Drilled
Community & neighborhood
Location
- Region: Foxboro
Price history
| Date | Event | Price |
|---|---|---|
| 10/31/2025 | Sold | $450,000+0%$139/sqft |
Source: | ||
| 7/29/2025 | Pending sale | $449,900$139/sqft |
Source: | ||
| 7/28/2025 | Listed for sale | $449,900+51.5%$139/sqft |
Source: | ||
| 7/3/2020 | Sold | $297,000$92/sqft |
Source: | ||
| 6/18/2020 | Pending sale | $297,000$92/sqft |
Source: Coldwell Banker East West Superior #6090117 Report a problem | ||
Public tax history
| Year | Property taxes | Tax assessment |
|---|---|---|
| 2024 | $3,628 +5.2% | $282,700 |
| 2023 | $3,450 +10.5% | $282,700 |
| 2022 | $3,123 -13.5% | $282,700 |
Find assessor info on the county website
Neighborhood: 54836
Nearby schools
GreatSchools rating
- 3/10Four Corners Elementary SchoolGrades: PK-5Distance: 3.6 mi
- 2/10Superior Middle SchoolGrades: 6-8Distance: 13.3 mi
- 7/10Superior High SchoolGrades: 9-12Distance: 14.2 mi
Get pre-qualified for a loan
At Zillow Home Loans, we can pre-qualify you in as little as 5 minutes with no impact to your credit score.An equal housing lender. NMLS #10287.
