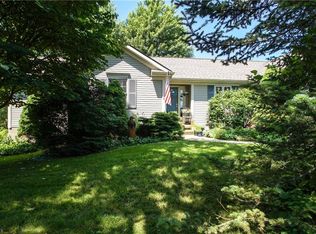Sold for $336,437
$336,437
7174 Ryan Rd, Medina, OH 44256
3beds
2,032sqft
Single Family Residence
Built in 1956
2.24 Acres Lot
$-- Zestimate®
$166/sqft
$1,684 Estimated rent
Home value
Not available
Estimated sales range
Not available
$1,684/mo
Zestimate® history
Loading...
Owner options
Explore your selling options
What's special
Welcome to this unique and versatile 3-bedroom, 2-bath ranch in Chippewa Lake, offering a blend of comfortable living and thoughtful updates both inside and out. The main level features two spacious bedrooms, a newer fully applianced kitchen, and a full bath. The living room and sunroom are filled with natural light and enhanced by reflective tinted windows that provide privacy and energy efficiency. Downstairs, the walk-out basement has been transformed into a full in-law suite, complete with a bedroom, full bath, kitchen, and a large rec room, with still plenty of storage, ideal for guests, extended family, or rental potential. Outside, pet lovers will appreciate the small wrought iron fenced-in area, while hobbyists and storage seekers will love the abundant storage options—in the garage, behind the garage, under the garage, and beneath the side deck. Additional updates include new windows throughout and a durable metal roof that offers peace of mind for years to come. This home is move-in ready and just minutes from the lake—schedule your tour today and explore all the possibilities it has to offer!
Zillow last checked: 8 hours ago
Listing updated: September 15, 2025 at 09:16am
Listing Provided by:
Sonja Halstead 330-388-0566 sonjahalstead@kw.com,
Keller Williams Elevate
Bought with:
Lauren B Mingay, 2006002318
RE/MAX Showcase
Source: MLS Now,MLS#: 5140406 Originating MLS: Akron Cleveland Association of REALTORS
Originating MLS: Akron Cleveland Association of REALTORS
Facts & features
Interior
Bedrooms & bathrooms
- Bedrooms: 3
- Bathrooms: 2
- Full bathrooms: 2
- Main level bathrooms: 1
- Main level bedrooms: 2
Bedroom
- Level: First
Bedroom
- Level: First
Bedroom
- Level: Basement
Bonus room
- Level: First
Kitchen
- Level: First
Kitchen
- Level: Basement
Living room
- Level: First
Recreation
- Level: Basement
Sunroom
- Level: First
Heating
- Forced Air, Radiant
Cooling
- Window Unit(s)
Appliances
- Included: Dryer, Microwave, Range, Refrigerator, Washer
- Laundry: In Basement
Features
- Ceiling Fan(s)
- Basement: Full,Partially Finished,Walk-Out Access
- Number of fireplaces: 1
Interior area
- Total structure area: 2,032
- Total interior livable area: 2,032 sqft
- Finished area above ground: 1,232
- Finished area below ground: 800
Property
Parking
- Total spaces: 2
- Parking features: Attached, Garage, Inside Entrance, Kitchen Level, Storage, Workshop in Garage
- Attached garage spaces: 2
Features
- Levels: One
- Stories: 1
- Exterior features: Storage
- Fencing: Partial,Wrought Iron
- Has view: Yes
- View description: Pond
- Has water view: Yes
- Water view: Pond
Lot
- Size: 2.24 Acres
- Features: Pond on Lot
Details
- Additional structures: Packing Shed, Shed(s)
- Parcel number: 02010D32098
Construction
Type & style
- Home type: SingleFamily
- Architectural style: Ranch
- Property subtype: Single Family Residence
Materials
- Vinyl Siding
- Roof: Asphalt,Fiberglass
Condition
- Year built: 1956
Utilities & green energy
- Sewer: Public Sewer
- Water: Public
Community & neighborhood
Location
- Region: Medina
- Subdivision: Tract 2
Price history
| Date | Event | Price |
|---|---|---|
| 9/2/2025 | Sold | $336,437-6.5%$166/sqft |
Source: | ||
| 8/4/2025 | Pending sale | $359,900$177/sqft |
Source: | ||
| 7/29/2025 | Price change | $359,900-2.7%$177/sqft |
Source: | ||
| 7/17/2025 | Listed for sale | $369,900$182/sqft |
Source: | ||
Public tax history
| Year | Property taxes | Tax assessment |
|---|---|---|
| 2019 | $1,614 +16.2% | $43,870 +16.5% |
| 2018 | $1,388 -0.2% | $37,650 |
| 2017 | $1,391 +3.9% | $37,650 |
Find assessor info on the county website
Neighborhood: 44256
Nearby schools
GreatSchools rating
- 6/10Cloverleaf Elementary SchoolGrades: PK-5Distance: 4.6 mi
- 8/10Cloverleaf Middle SchoolGrades: 6-8Distance: 4.6 mi
- 7/10Cloverleaf High SchoolGrades: 9-12Distance: 4.9 mi
Schools provided by the listing agent
- District: Cloverleaf LSD - 5204
Source: MLS Now. This data may not be complete. We recommend contacting the local school district to confirm school assignments for this home.
Get pre-qualified for a loan
At Zillow Home Loans, we can pre-qualify you in as little as 5 minutes with no impact to your credit score.An equal housing lender. NMLS #10287.
