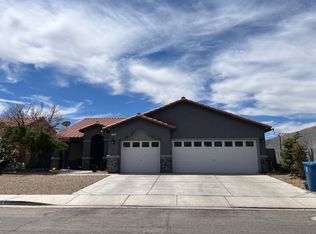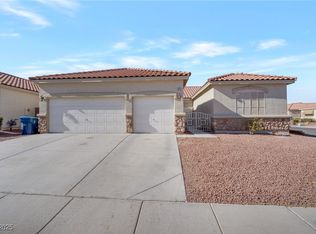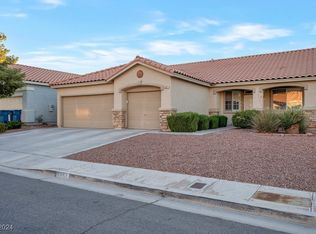Closed
$510,000
7175 Desert Ranch Ave, Las Vegas, NV 89113
3beds
1,904sqft
Single Family Residence
Built in 1997
9,583.2 Square Feet Lot
$584,200 Zestimate®
$268/sqft
$2,652 Estimated rent
Home value
$584,200
$555,000 - $613,000
$2,652/mo
Zestimate® history
Loading...
Owner options
Explore your selling options
What's special
Come take a look at this beautiful single story, features 3 bed / 2.5 bath / 3 car garage with NO HOA. Spacious formal living welcomes you from the front door. Kitchen features stainless steel appliances, recessed lighting, eat at bar, & opens to the dining area and family room. Spacious owner's suite with ensuite bath features walk in closet, dual vanities, makeup counter, separate shower & bathtub. Huge back yard with pool, covered patio, and mature landscaping.
Zillow last checked: 8 hours ago
Listing updated: July 26, 2024 at 03:08pm
Listed by:
James A. Pemberton S.0183391 (702)525-9166,
Acclaim Real Estate
Bought with:
Kelley A. Washam, S.0176628
Assist-2-Sell Flat Fee Realty
Source: LVR,MLS#: 2484035 Originating MLS: Greater Las Vegas Association of Realtors Inc
Originating MLS: Greater Las Vegas Association of Realtors Inc
Facts & features
Interior
Bedrooms & bathrooms
- Bedrooms: 3
- Bathrooms: 3
- Full bathrooms: 2
- 1/2 bathrooms: 1
Primary bedroom
- Description: Bedroom With Bath Downstairs,Ceiling Fan,Ceiling Light,Downstairs,Walk-In Closet(s)
- Dimensions: 15x16
Bedroom 2
- Description: Ceiling Fan,Ceiling Light,Closet,Downstairs
- Dimensions: 11x13
Bedroom 3
- Description: Ceiling Fan,Ceiling Light,Closet,Downstairs
- Dimensions: 11x13
Primary bathroom
- Description: Double Sink,Make Up Table,Separate Shower,Separate Tub
Dining room
- Description: Kitchen/Dining Room Combo
- Dimensions: 8x11
Family room
- Description: Ceiling Fan
- Dimensions: 13x21
Kitchen
- Description: Breakfast Bar/Counter,Granite Countertops,Lighting Recessed,Pantry,Stainless Steel Appliances
Living room
- Description: Entry Foyer,Formal,Vaulted Ceiling
- Dimensions: 17x21
Heating
- Central, Gas
Cooling
- Central Air, Electric
Appliances
- Included: Dryer, Dishwasher, Disposal, Gas Range, Microwave, Refrigerator, Washer
- Laundry: Gas Dryer Hookup, Main Level, Laundry Room
Features
- Bedroom on Main Level, Primary Downstairs, None
- Flooring: Carpet, Ceramic Tile
- Windows: Double Pane Windows
- Number of fireplaces: 1
- Fireplace features: Family Room, Gas
Interior area
- Total structure area: 1,904
- Total interior livable area: 1,904 sqft
Property
Parking
- Total spaces: 3
- Parking features: Attached, Garage, Garage Door Opener, Inside Entrance
- Attached garage spaces: 3
Features
- Stories: 1
- Patio & porch: Covered, Patio
- Exterior features: Handicap Accessible, Patio, Sprinkler/Irrigation
- Has private pool: Yes
- Pool features: In Ground, Private, Solar Heat
- Has spa: Yes
- Fencing: Block,Back Yard
Lot
- Size: 9,583 sqft
- Features: Drip Irrigation/Bubblers, Front Yard, Landscaped, < 1/4 Acre
Details
- Parcel number: 16334511088
- Zoning description: Single Family
- Horse amenities: None
Construction
Type & style
- Home type: SingleFamily
- Architectural style: One Story
- Property subtype: Single Family Residence
Materials
- Frame, Stucco
- Roof: Tile
Condition
- Excellent,Resale
- Year built: 1997
Utilities & green energy
- Electric: Photovoltaics None
- Sewer: Public Sewer
- Water: Public
- Utilities for property: Underground Utilities
Green energy
- Energy efficient items: Windows
Community & neighborhood
Location
- Region: Las Vegas
- Subdivision: Russell Tenaya
HOA & financial
HOA
- Has HOA: No
- Amenities included: None
Other
Other facts
- Listing agreement: Exclusive Right To Sell
- Listing terms: Cash,Conventional,FHA,VA Loan
Price history
| Date | Event | Price |
|---|---|---|
| 5/17/2023 | Sold | $510,000-8.1%$268/sqft |
Source: | ||
| 4/17/2023 | Contingent | $555,000$291/sqft |
Source: | ||
| 4/3/2023 | Listed for sale | $555,000+243.7%$291/sqft |
Source: | ||
| 12/13/1996 | Sold | $161,500$85/sqft |
Source: Public Record Report a problem | ||
Public tax history
| Year | Property taxes | Tax assessment |
|---|---|---|
| 2025 | $2,712 +3% | $143,665 +15.3% |
| 2024 | $2,634 +3% | $124,619 +10.4% |
| 2023 | $2,557 +8% | $112,915 +3.7% |
Find assessor info on the county website
Neighborhood: Spring Valley
Nearby schools
GreatSchools rating
- 7/10Marion B Earl Elementary SchoolGrades: PK-5Distance: 1.2 mi
- 6/10Grant Sawyer Middle SchoolGrades: 6-8Distance: 0.8 mi
- 3/10Durango High SchoolGrades: 9-12Distance: 0.4 mi
Schools provided by the listing agent
- Elementary: Earl, Marion B.,Earl, Marion B.
- Middle: Sawyer Grant
- High: Durango
Source: LVR. This data may not be complete. We recommend contacting the local school district to confirm school assignments for this home.
Get a cash offer in 3 minutes
Find out how much your home could sell for in as little as 3 minutes with a no-obligation cash offer.
Estimated market value$584,200
Get a cash offer in 3 minutes
Find out how much your home could sell for in as little as 3 minutes with a no-obligation cash offer.
Estimated market value
$584,200


