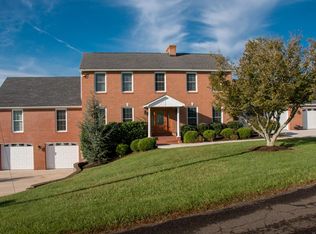Sold for $150,000
$150,000
7175 Reedy Creek Rd, Bristol, VA 24202
3beds
1,908sqft
Single Family Residence, Residential
Built in 1968
0.52 Acres Lot
$151,700 Zestimate®
$79/sqft
$2,026 Estimated rent
Home value
$151,700
Estimated sales range
Not available
$2,026/mo
Zestimate® history
Loading...
Owner options
Explore your selling options
What's special
Welcome to the edge, where Tennessee and Virginia meet. This 3-bedroom, 2-bath home sits right on the Virginia/Tennessee line on .52-acre lot in Bristol, VA. NO CITY TAXES If you are dreaming of a backyard garden or room for your pets to roam in the partially fenced area, THIS place if for you.
Inside, the home features a spacious kitchen and dining room and a large den. The partially finished basement offers tons of space to expand your living area or create a killer workshop or guest suite. The roof was replaced in 2019, and windows and heat pump were updated in 2017—so the big-ticket items are already done. It needs some finishing touches but with the right vision, this place can shine.
There's also a large storage building 14x32 on-site with garage door, ideal for tools, toys, or your next big project. Home is being sold AS IS. Bring your vision because the possibilities are truly endless.
Located just minutes from I-81, downtown Bristol, and charming Abingdon, VA.
Zillow last checked: 8 hours ago
Listing updated: August 21, 2025 at 07:18am
Listed by:
Lynn Fansler 423-416-7622,
Blue Ridge Properties
Bought with:
Amber Crum, 366037, 0225263310
Epique Realty
Source: TVRMLS,MLS#: 9980395
Facts & features
Interior
Bedrooms & bathrooms
- Bedrooms: 3
- Bathrooms: 2
- Full bathrooms: 2
Heating
- Heat Pump, Wood Stove
Cooling
- Heat Pump
Appliances
- Included: Built-In Electric Oven, Cooktop, Microwave
- Laundry: Electric Dryer Hookup, Washer Hookup
Features
- Kitchen/Dining Combo, Laminate Counters
- Flooring: Carpet, Hardwood, Vinyl
- Windows: Double Pane Windows
- Basement: Concrete,Exterior Entry,Heated,Partially Finished
- Number of fireplaces: 1
- Fireplace features: Living Room, Wood Burning Stove
Interior area
- Total structure area: 2,563
- Total interior livable area: 1,908 sqft
- Finished area below ground: 500
Property
Parking
- Total spaces: 1
- Parking features: Asphalt, Gravel
- Carport spaces: 1
Features
- Levels: One
- Stories: 1
- Patio & porch: Deck, Front Porch
- Fencing: Pasture
- Has view: Yes
- View description: Mountain(s)
Lot
- Size: 0.52 Acres
- Dimensions: 267 x 83 IRR
- Topography: Level, Rolling Slope
Details
- Additional structures: Kennel/Dog Run, Storage
- Parcel number: 159d A 1 025254
- Zoning: Res
Construction
Type & style
- Home type: SingleFamily
- Architectural style: Ranch
- Property subtype: Single Family Residence, Residential
Materials
- Brick, Vinyl Siding
- Foundation: Block
- Roof: Metal,Shingle
Condition
- Average
- New construction: No
- Year built: 1968
Utilities & green energy
- Sewer: Septic Tank
- Water: Public
- Utilities for property: Electricity Connected, Water Connected
Community & neighborhood
Location
- Region: Bristol
- Subdivision: Not Listed
Other
Other facts
- Listing terms: Cash,Conventional
Price history
| Date | Event | Price |
|---|---|---|
| 8/20/2025 | Sold | $150,000-8.5%$79/sqft |
Source: TVRMLS #9980395 Report a problem | ||
| 7/9/2025 | Pending sale | $164,000$86/sqft |
Source: TVRMLS #9980395 Report a problem | ||
| 6/16/2025 | Price change | $164,000-0.6%$86/sqft |
Source: TVRMLS #9980395 Report a problem | ||
| 5/30/2025 | Price change | $165,000-5.7%$86/sqft |
Source: TVRMLS #9980395 Report a problem | ||
| 5/23/2025 | Price change | $175,000-2.8%$92/sqft |
Source: TVRMLS #9980395 Report a problem | ||
Public tax history
| Year | Property taxes | Tax assessment |
|---|---|---|
| 2024 | $622 | $103,700 |
| 2023 | $622 | $103,700 |
| 2022 | $622 | $103,700 |
Find assessor info on the county website
Neighborhood: 24202
Nearby schools
GreatSchools rating
- 6/10Valley Institute ElementaryGrades: PK-5Distance: 2.4 mi
- 6/10Wallace Middle SchoolGrades: 6-8Distance: 5.6 mi
- 6/10John S. Battle High SchoolGrades: 9-12Distance: 7 mi
Schools provided by the listing agent
- Elementary: Valley Institute
- Middle: Wallace
- High: John S. Battle
Source: TVRMLS. This data may not be complete. We recommend contacting the local school district to confirm school assignments for this home.
Get pre-qualified for a loan
At Zillow Home Loans, we can pre-qualify you in as little as 5 minutes with no impact to your credit score.An equal housing lender. NMLS #10287.
