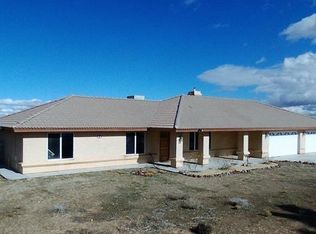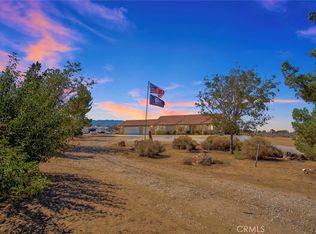Sold for $560,000
Listing Provided by:
Lisa White DRE #01426747 760-953-6972,
Coldwell Banker Home Source,
Jillian Jandrain-Rountree DRE #01125333 760-953-6972,
Coldwell Banker Home Source
Bought with: CENTURY 21 REALTY TEAM
$560,000
7175 Smoketree Rd, Phelan, CA 92371
5beds
3,093sqft
Single Family Residence
Built in 2004
4.46 Acres Lot
$543,400 Zestimate®
$181/sqft
$3,344 Estimated rent
Home value
$543,400
$489,000 - $603,000
$3,344/mo
Zestimate® history
Loading...
Owner options
Explore your selling options
What's special
Indulge yourself in this spacious Custom Home situated on nearly 5 acres! The Serenity and Views of the Mountains and Desert here are Breathtaking.
There is so much room to roam in this split floor plan home. You'll love the Grand Primary Suite on the West side of the home. The Primary bathroom features Dual Vanities, Walk in Tile shower, and a Garden Tub. Plus, two Walk-in Closets in the Primary Suite. There are two additional Bedrooms in this Wing. One Bedroom is used for an Office and sitting area. The East Wing of the home has two additional Bedrooms, a laundry area and entrance to the Four-Car Garage. There are two additional parking spaces under the Portico of the home. The Formal Living room leads into the Elegant Formal Dining room which boasts a gorgeous Chandelier. The Large Family room has plenty of Wall Niches for display and the room opens up to the Kitchen which has a semi-circular Counter Bar for extra seating and a Big Kitchen Nook. There is a huge Hoop House approximately 1200 sq. ft. (20 x 60) for gardening in hot and cold weather. There are concrete footings for a stable behind the Hoop House. The previous owner had a Stable. The Left side of the house has an (8 x 16) Storage Shed. The front of the home has Horse Fencing. The back of the home has a Wooden Privacy Fence and the rest of the property is Fenced and cross Fenced with Chain Link. Plus, there are two Covered back yard Patios for that extra shade and comfort during your Outside activities!
Zillow last checked: 8 hours ago
Listing updated: December 04, 2024 at 06:30pm
Listing Provided by:
Lisa White DRE #01426747 760-953-6972,
Coldwell Banker Home Source,
Jillian Jandrain-Rountree DRE #01125333 760-953-6972,
Coldwell Banker Home Source
Bought with:
DINA FLAMENCO, DRE #01755026
CENTURY 21 REALTY TEAM
Source: CRMLS,MLS#: HD24173520 Originating MLS: California Regional MLS
Originating MLS: California Regional MLS
Facts & features
Interior
Bedrooms & bathrooms
- Bedrooms: 5
- Bathrooms: 3
- Full bathrooms: 3
- Main level bathrooms: 3
- Main level bedrooms: 5
Bedroom
- Features: All Bedrooms Down
Bedroom
- Features: Bedroom on Main Level
Bathroom
- Features: Bidet, Bathroom Exhaust Fan, Bathtub, Dual Sinks, Enclosed Toilet, Linen Closet, Soaking Tub, Separate Shower, Tub Shower, Walk-In Shower
Kitchen
- Features: Kitchen/Family Room Combo, Pots & Pan Drawers, Tile Counters, Walk-In Pantry
Heating
- Forced Air
Cooling
- Central Air
Appliances
- Included: Built-In Range, Dishwasher, Disposal, Microwave, Propane Cooktop, Propane Oven, Propane Water Heater, Range Hood
- Laundry: Washer Hookup, Electric Dryer Hookup, Laundry Room
Features
- Breakfast Bar, Breakfast Area, Ceiling Fan(s), Cathedral Ceiling(s), Separate/Formal Dining Room, Open Floorplan, Pantry, Recessed Lighting, Storage, Tile Counters, Wired for Data, Wired for Sound, All Bedrooms Down, Attic, Bedroom on Main Level, Primary Suite, Walk-In Pantry, Walk-In Closet(s)
- Flooring: Carpet, Tile
- Doors: Mirrored Closet Door(s)
- Windows: Blinds, Double Pane Windows, Screens
- Has fireplace: Yes
- Fireplace features: Family Room
- Common walls with other units/homes: No Common Walls
Interior area
- Total interior livable area: 3,093 sqft
Property
Parking
- Total spaces: 6
- Parking features: Attached Carport, Circular Driveway, Concrete, Door-Multi, Direct Access, Driveway, Garage Faces Front, Garage, Gated, Paved, One Space
- Attached garage spaces: 4
- Carport spaces: 2
- Covered spaces: 6
Features
- Levels: One
- Stories: 1
- Entry location: Front door
- Patio & porch: Concrete, Covered, Open, Patio
- Pool features: None
- Spa features: None
- Fencing: Chain Link,Cross Fenced,Excellent Condition,Split Rail,Wood
- Has view: Yes
- View description: Desert, Mountain(s)
Lot
- Size: 4.46 Acres
- Features: 2-5 Units/Acre, Desert Back, Desert Front, Front Yard, Horse Property, Yard
Details
- Additional structures: Greenhouse, Shed(s)
- Parcel number: 3065051060000
- Zoning: PH/RL
- Special conditions: Standard
- Horses can be raised: Yes
Construction
Type & style
- Home type: SingleFamily
- Architectural style: Ranch
- Property subtype: Single Family Residence
Materials
- Stucco
- Foundation: Slab
- Roof: Tile
Condition
- New construction: No
- Year built: 2004
Utilities & green energy
- Sewer: Septic Tank
- Water: Public
- Utilities for property: Cable Connected, Electricity Available, Electricity Connected, Propane, Water Connected
Community & neighborhood
Security
- Security features: Carbon Monoxide Detector(s), Smoke Detector(s)
Community
- Community features: Rural
Location
- Region: Phelan
Other
Other facts
- Listing terms: Cash,Conventional,FHA,Submit
- Road surface type: Unimproved
Price history
| Date | Event | Price |
|---|---|---|
| 10/9/2024 | Sold | $560,000-3.3%$181/sqft |
Source: | ||
| 9/19/2024 | Pending sale | $579,000$187/sqft |
Source: | ||
| 8/30/2024 | Price change | $579,000-10.8%$187/sqft |
Source: | ||
| 8/22/2024 | Listed for sale | $649,000+144.9%$210/sqft |
Source: | ||
| 4/11/2011 | Sold | $265,000+8.2%$86/sqft |
Source: Public Record Report a problem | ||
Public tax history
| Year | Property taxes | Tax assessment |
|---|---|---|
| 2025 | $3,390 -13.2% | $272,392 -18.2% |
| 2024 | $3,904 +1.2% | $332,857 +2% |
| 2023 | $3,858 +2.4% | $326,331 +2% |
Find assessor info on the county website
Neighborhood: 92371
Nearby schools
GreatSchools rating
- 3/10Phelan Elementary SchoolGrades: K-5Distance: 3.8 mi
- 3/10Pinon Mesa Middle SchoolGrades: 6-8Distance: 4.1 mi
- 5/10Serrano High SchoolGrades: 9-12Distance: 4.3 mi
Get a cash offer in 3 minutes
Find out how much your home could sell for in as little as 3 minutes with a no-obligation cash offer.
Estimated market value
$543,400

