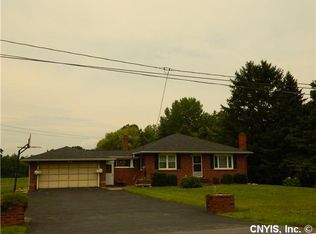Closed
$400,000
7176 Island Rd, Cicero, NY 13039
4beds
2,600sqft
Single Family Residence
Built in 1965
6.32 Acres Lot
$465,900 Zestimate®
$154/sqft
$3,158 Estimated rent
Home value
$465,900
$433,000 - $508,000
$3,158/mo
Zestimate® history
Loading...
Owner options
Explore your selling options
What's special
Here is the sprawling RANCH WITH LAND that you have been waiting for! Spacious 1 floor living in a great desirable location close to all amenities including major highways, shopping and 13 mins from the future Micron site! This home offers 4 sizeable bedrooms, 2 full + 1 half bath, 2 living rooms (1 with a gas stove), formal dining room, and eat-in kitchen with laundry station. The primary bedroom ensuite includes a double vanity and large walk-in closet with built-in shelving. A nice large deck can be accessed from the living room or primary bedroom and offers a great place to relax! The gorgeous acreage is fun to explore and includes a lovely pond with woods behind. Convenient access to the large basement from inside the garage or house. Updates include all windows, driveway + garage doors. Shed stays and there's a fenced yard for the pups! Country living but close to everything! North Syracuse schools.
Zillow last checked: 8 hours ago
Listing updated: September 26, 2023 at 10:36pm
Listed by:
Linda Hall 315-802-9238,
Hunt Real Estate ERA
Bought with:
Mackenzie Rice, 10401365647
Kirnan Real Estate
Source: NYSAMLSs,MLS#: S1480358 Originating MLS: Syracuse
Originating MLS: Syracuse
Facts & features
Interior
Bedrooms & bathrooms
- Bedrooms: 4
- Bathrooms: 3
- Full bathrooms: 2
- 1/2 bathrooms: 1
- Main level bathrooms: 3
- Main level bedrooms: 4
Heating
- Propane, Baseboard, Hot Water
Cooling
- Window Unit(s)
Appliances
- Included: Dishwasher, Gas Oven, Gas Range, Microwave, Propane Water Heater, Refrigerator, Tankless Water Heater
- Laundry: Main Level
Features
- Breakfast Bar, Ceiling Fan(s), Central Vacuum, Separate/Formal Dining Room, Eat-in Kitchen, Separate/Formal Living Room, Pull Down Attic Stairs, Sliding Glass Door(s), Natural Woodwork, Bedroom on Main Level, Bath in Primary Bedroom, Main Level Primary, Primary Suite, Workshop
- Flooring: Carpet, Ceramic Tile, Hardwood, Laminate, Tile, Varies
- Doors: Sliding Doors
- Windows: Thermal Windows
- Basement: Exterior Entry,Full,Walk-Up Access,Sump Pump
- Attic: Pull Down Stairs
- Number of fireplaces: 1
Interior area
- Total structure area: 2,600
- Total interior livable area: 2,600 sqft
Property
Parking
- Total spaces: 2
- Parking features: Attached, Electricity, Garage, Storage, Workshop in Garage, Driveway, Garage Door Opener, Other
- Attached garage spaces: 2
Accessibility
- Accessibility features: No Stairs, Other
Features
- Levels: One
- Stories: 1
- Patio & porch: Deck
- Exterior features: Blacktop Driveway, Deck, Fence, Propane Tank - Leased
- Fencing: Partial
- Waterfront features: Other, Pond, See Remarks
- Body of water: Other
- Frontage length: 150
Lot
- Size: 6.32 Acres
- Dimensions: 198 x 1403
- Features: Rectangular, Rectangular Lot, Rural Lot
Details
- Additional structures: Shed(s), Storage
- Parcel number: 31228906200000010580000000
- Special conditions: Standard
Construction
Type & style
- Home type: SingleFamily
- Architectural style: Ranch
- Property subtype: Single Family Residence
Materials
- Vinyl Siding, Copper Plumbing
- Foundation: Block
- Roof: Asphalt,Shingle
Condition
- Resale
- Year built: 1965
Utilities & green energy
- Electric: Circuit Breakers
- Sewer: Septic Tank
- Water: Connected, Public
- Utilities for property: Cable Available, High Speed Internet Available, Water Connected
Community & neighborhood
Location
- Region: Cicero
Other
Other facts
- Listing terms: Cash,Conventional
Price history
| Date | Event | Price |
|---|---|---|
| 9/27/2023 | Sold | $400,000$154/sqft |
Source: | ||
| 7/13/2023 | Pending sale | $400,000$154/sqft |
Source: HUNT ERA Real Estate #S1480358 Report a problem | ||
| 7/13/2023 | Contingent | $400,000$154/sqft |
Source: | ||
| 7/6/2023 | Listed for sale | $400,000$154/sqft |
Source: | ||
Public tax history
| Year | Property taxes | Tax assessment |
|---|---|---|
| 2024 | -- | $260,000 +19.3% |
| 2023 | -- | $218,000 |
| 2022 | -- | $218,000 |
Find assessor info on the county website
Neighborhood: 13039
Nearby schools
GreatSchools rating
- 6/10Lakeshore Road Elementary SchoolGrades: K-4Distance: 1.4 mi
- 5/10Gillette Road Middle SchoolGrades: 5-7Distance: 3.6 mi
- 7/10Cicero North Syracuse High SchoolGrades: 10-12Distance: 4 mi
Schools provided by the listing agent
- District: North Syracuse
Source: NYSAMLSs. This data may not be complete. We recommend contacting the local school district to confirm school assignments for this home.
