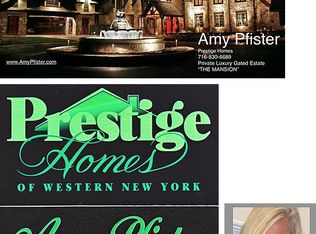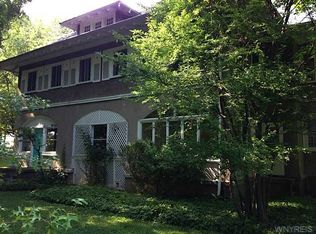Closed
$978,000
7176 Lake Shore Rd, Derby, NY 14047
5beds
4,548sqft
Single Family Residence
Built in 1940
4.7 Acres Lot
$995,400 Zestimate®
$215/sqft
$5,021 Estimated rent
Home value
$995,400
$936,000 - $1.06M
$5,021/mo
Zestimate® history
Loading...
Owner options
Explore your selling options
What's special
Experience Lakefront Living!
Welcome to your private sanctuary on the shores of Lake Erie—where grandeur meets serenity across 4.7 landscaped acres with over 370 feet of pristine beachfront. This extraordinary estate offers 4,548 square feet of refined living space, thoughtfully designed for both grand entertaining and intimate relaxation.
Step into the expansive living room with a stately fireplace and beautiful hard wood floors. The room opens to the large formal dining room. Both rooms offer breathtaking lake views. The adjacent family room, wrapped in corner windows, offers a front-row seat to unforgettable sunsets. The large eat-in kitchen is a chef’s dream, featuring modern appliances, a walk-in pantry, and a charming breakfast nook overlooking the water.
Upstairs, the luxurious primary suite is a true retreat, complete with private access to a spiral staircase. The corner windows offer sunset views while the en suite over looks the lake. Four additional bedrooms are smartly arranged in pairs, each sharing a full Jack-and-Jill bath. A second staircase leads to a separate wing with an additional full bath, a spacious laundry room, and two versatile bonus rooms—perfect for a home office, gym, or guest suite.
This home is rich in storage, with oversized closets, wide hallways, and generously proportioned rooms throughout. Outside, enjoy summer days by the resurfaced, professionally maintained pool. The estate also includes a two-car garage plus an additional one-car garage—ideal for watercraft or recreational gear.
Additional highlights include a full walk-up attic, a large basement with updated mechanicals, and endless potential for customization. Whether you're seeking a year-round residence or a seasonal escape, this rare lakefront gem offers an unparalleled lifestyle.
Zillow last checked: 8 hours ago
Listing updated: December 16, 2025 at 01:57pm
Listed by:
Lisa B Avery 716-867-8388,
Howard Hanna WNY Inc.
Bought with:
Lisa B Avery, 30AV0664686
Howard Hanna WNY Inc.
Source: NYSAMLSs,MLS#: B1601984 Originating MLS: Buffalo
Originating MLS: Buffalo
Facts & features
Interior
Bedrooms & bathrooms
- Bedrooms: 5
- Bathrooms: 5
- Full bathrooms: 4
- 1/2 bathrooms: 1
- Main level bathrooms: 1
Bedroom 1
- Level: Second
Bedroom 2
- Level: Second
Bedroom 3
- Level: Second
Bedroom 4
- Level: Second
Bedroom 5
- Level: Second
Basement
- Level: Basement
Dining room
- Level: First
Family room
- Level: First
Kitchen
- Level: First
Living room
- Level: First
Other
- Level: First
Other
- Level: First
Heating
- Gas, Baseboard, Forced Air, Hot Water
Appliances
- Included: Double Oven, Dryer, Dishwasher, Gas Cooktop, Gas Water Heater, Refrigerator, Washer
- Laundry: In Basement, Upper Level
Features
- Separate/Formal Dining Room, Eat-in Kitchen, Separate/Formal Living Room, Home Office, Kitchen Island, Pantry, Solid Surface Counters, Walk-In Pantry, Bar, Natural Woodwork, Bath in Primary Bedroom
- Flooring: Carpet, Hardwood, Varies
- Basement: Full,Sump Pump
- Number of fireplaces: 2
Interior area
- Total structure area: 4,548
- Total interior livable area: 4,548 sqft
Property
Parking
- Total spaces: 3
- Parking features: Detached, Electricity, Garage, Circular Driveway, Garage Door Opener
- Garage spaces: 3
Features
- Levels: Two
- Stories: 2
- Exterior features: Blacktop Driveway, Pool
- Pool features: In Ground
- Waterfront features: Lake
- Body of water: Lake Erie
- Frontage length: 350
Lot
- Size: 4.70 Acres
- Dimensions: 387 x 473
- Features: Irregular Lot
Details
- Additional structures: Second Garage
- Parcel number: 1444892050000001006000
- Special conditions: Standard
- Other equipment: Generator
Construction
Type & style
- Home type: SingleFamily
- Architectural style: Two Story
- Property subtype: Single Family Residence
Materials
- Other, Stucco
- Foundation: Poured
Condition
- Resale
- Year built: 1940
Utilities & green energy
- Electric: Circuit Breakers, Fuses
- Sewer: Septic Tank
- Water: Connected, Public
- Utilities for property: High Speed Internet Available, Water Connected
Community & neighborhood
Location
- Region: Derby
- Subdivision: Holland Land Company's Su
Other
Other facts
- Listing terms: Cash,Conventional,VA Loan
Price history
| Date | Event | Price |
|---|---|---|
| 9/17/2025 | Sold | $978,000-11.1%$215/sqft |
Source: | ||
| 7/6/2025 | Pending sale | $1,100,000$242/sqft |
Source: | ||
| 7/3/2025 | Price change | $1,100,000-12%$242/sqft |
Source: | ||
| 4/25/2025 | Listed for sale | $1,250,000+56.3%$275/sqft |
Source: | ||
| 11/15/2019 | Sold | $800,000-11.1%$176/sqft |
Source: | ||
Public tax history
| Year | Property taxes | Tax assessment |
|---|---|---|
| 2024 | -- | $557,800 |
| 2023 | -- | $557,800 |
| 2022 | -- | $557,800 |
Find assessor info on the county website
Neighborhood: 14047
Nearby schools
GreatSchools rating
- 5/10Highland Elementary SchoolGrades: K-5Distance: 2.8 mi
- 3/10William G Houston Middle SchoolGrades: 6-8Distance: 3.6 mi
- 5/10Lake Shore Senior High SchoolGrades: 9-12Distance: 3.3 mi
Schools provided by the listing agent
- Elementary: Highland Elementary
- Middle: Lake Shore Central Middle
- High: Lake Shore Senior High
- District: Lake Shore (Evans-Brant)
Source: NYSAMLSs. This data may not be complete. We recommend contacting the local school district to confirm school assignments for this home.

