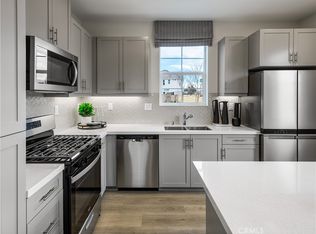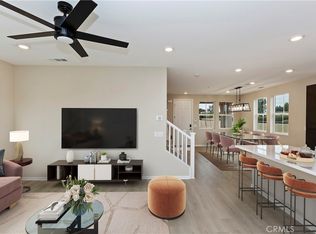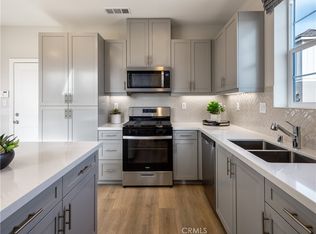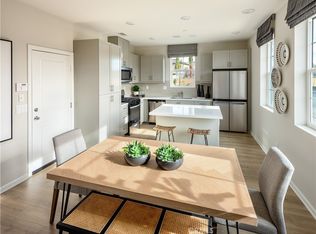Sold for $619,990
Listing Provided by:
Rebecca Austin DRE #01298719 714-4017897,
Rebecca Austin, Broker
Bought with: Home Key Realty
$619,990
7176 Squall Dr, Riverside, CA 92522
3beds
1,894sqft
Single Family Residence
Built in 2025
1,999 Square Feet Lot
$618,600 Zestimate®
$327/sqft
$3,467 Estimated rent
Home value
$618,600
$563,000 - $680,000
$3,467/mo
Zestimate® history
Loading...
Owner options
Explore your selling options
What's special
Start packing and move into this gorgeous, professionally decorated model home that includes solar, appliances, and rear yard landscaping! Ask about limited-time incentives and flexible options that may help reduce closing costs or monthly payments. This cozy single family detached home includes an open-concept kitchen with separate dining area that seamlessly flows into the inviting great room, creating an open space that's perfect for both everyday living and entertaining guests. And, a thoughtful touch—an oversized laundry room conveniently off of the bedrooms for ease of living. Beazer Homes is proud to offer Net Zero Ready Homes at our Riverpointe Community, certified by the US Department of Energy and designed to be 40-50% more efficient than a typical new home. The average monthly energy bill for this home is $29! Beazer Homes provides a quality, energy efficient home that includes and Energy Star Certification, and, the cherry on top, an Indoor Air Plus Designation from the Department of Energy with its air filtration system that reduces outside pollutants like dust, mold and allergens to provide healthier living for you and your family. This home includes a 1 year warranty on the working systems of the home, a 3 year warranty on plumbing, and a 10 year structural warranty. Please note, pictures are of this listing - model home.
Zillow last checked: 8 hours ago
Listing updated: September 07, 2025 at 07:27pm
Listing Provided by:
Rebecca Austin DRE #01298719 714-4017897,
Rebecca Austin, Broker
Bought with:
Claudia Stackle, DRE #01113216
Home Key Realty
Source: CRMLS,MLS#: OC25135516 Originating MLS: California Regional MLS
Originating MLS: California Regional MLS
Facts & features
Interior
Bedrooms & bathrooms
- Bedrooms: 3
- Bathrooms: 3
- Full bathrooms: 2
- 1/2 bathrooms: 1
- Main level bathrooms: 1
Bedroom
- Features: All Bedrooms Up
Bathroom
- Features: Closet, Dual Sinks, Separate Shower, Tub Shower
Kitchen
- Features: Granite Counters
Other
- Features: Walk-In Closet(s)
Heating
- Central, ENERGY STAR Qualified Equipment
Cooling
- Central Air, ENERGY STAR Qualified Equipment
Appliances
- Laundry: Laundry Room, Upper Level
Features
- Granite Counters, Open Floorplan, All Bedrooms Up, Walk-In Closet(s)
- Has fireplace: No
- Fireplace features: None
- Common walls with other units/homes: No Common Walls
Interior area
- Total interior livable area: 1,894 sqft
Property
Parking
- Total spaces: 2
- Parking features: Garage - Attached
- Attached garage spaces: 2
Features
- Levels: Two
- Stories: 2
- Entry location: First floor
- Patio & porch: Porch
- Pool features: None
- Has view: Yes
- View description: None
Lot
- Size: 1,999 sqft
- Features: 0-1 Unit/Acre
Details
- Special conditions: Standard
Construction
Type & style
- Home type: SingleFamily
- Property subtype: Single Family Residence
Condition
- New construction: Yes
- Year built: 2025
Details
- Builder model: 2
- Builder name: Beazer Homes
Utilities & green energy
- Sewer: Public Sewer
- Water: Public
Green energy
- Energy efficient items: Appliances, Construction, Doors, HVAC, Lighting, Thermostat, Water Heater, Windows
- Energy generation: Solar
Community & neighborhood
Community
- Community features: Suburban
Location
- Region: Riverside
HOA & financial
HOA
- Has HOA: Yes
- HOA fee: $248 monthly
- Amenities included: Other
- Association name: Prime
- Association phone: 800-706-7838
Other
Other facts
- Listing terms: Cash,Cash to Existing Loan,Conventional,FHA,VA Loan
Price history
| Date | Event | Price |
|---|---|---|
| 9/5/2025 | Sold | $619,990$327/sqft |
Source: | ||
| 7/2/2025 | Pending sale | $619,990$327/sqft |
Source: | ||
| 6/17/2025 | Listed for sale | $619,990$327/sqft |
Source: | ||
Public tax history
Tax history is unavailable.
Neighborhood: Arlanza
Nearby schools
GreatSchools rating
- 4/10Rosemary Kennedy Elementary SchoolGrades: K-5Distance: 1.1 mi
- 5/10Loma Vista Middle SchoolGrades: 6-8Distance: 1.6 mi
- 4/10Norte Vista High SchoolGrades: 9-12Distance: 0.6 mi
Get pre-qualified for a loan
At Zillow Home Loans, we can pre-qualify you in as little as 5 minutes with no impact to your credit score.An equal housing lender. NMLS #10287.



