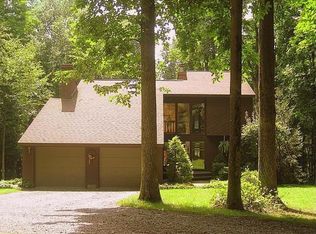Closed
$350,000
7179 Farnham Rd, Memphis, NY 13112
4beds
2,540sqft
Single Family Residence
Built in 1989
1.1 Acres Lot
$358,700 Zestimate®
$138/sqft
$3,104 Estimated rent
Home value
$358,700
$334,000 - $384,000
$3,104/mo
Zestimate® history
Loading...
Owner options
Explore your selling options
What's special
This Colonial home at Cross Lake is situated on 1.10 acres along Farnham Rd. in Memphis, nestled in a tranquil country environment. Farnham is positioned on the eastern side of the lake and is highly sought after. The property features both an attached garage accommodating 2 cars and a detached garage for an additional 2 cars. Although the residence is not directly on the water, it possesses deeded lake rights, permitting the installation of a personal dock in the specified area and ensuring protection from flooding. The house provides 2,540 square feet of living space, which includes 4 bedrooms located on the second floor and 2.5 bathrooms. The first floor boasts a cathedral ceiling in the living room, a two-sided fireplace, a sunroom, a formal dining room, a family room, 1st floor laundry, a half bath, and an eat-in kitchen. A new furnace was installed in 2025! Cross Lake is renowned for its stunning sunsets, exceptional fishing, and boating opportunities, and it is linked to the NYS canal system, offering numerous additional avenues for exploration. Must see to appreciate all this home and location has to offer and the future potential! OFFERS ARE DUE 7/19th at 5pm.
Zillow last checked: 8 hours ago
Listing updated: October 08, 2025 at 07:04am
Listed by:
Sharon Hopler 315-487-0040,
Howard Hanna Real Estate,
Brooke Hopler 315-558-1422,
Howard Hanna Real Estate
Bought with:
Donald J. Patti, 10401367337
Howard Hanna Real Estate
Source: NYSAMLSs,MLS#: S1618849 Originating MLS: Syracuse
Originating MLS: Syracuse
Facts & features
Interior
Bedrooms & bathrooms
- Bedrooms: 4
- Bathrooms: 3
- Full bathrooms: 2
- 1/2 bathrooms: 1
- Main level bathrooms: 1
Heating
- Propane, Forced Air
Cooling
- Central Air
Appliances
- Included: Appliances Negotiable, Electric Water Heater, Water Softener Owned
- Laundry: Main Level
Features
- Cedar Closet(s), Ceiling Fan(s), Cathedral Ceiling(s), Separate/Formal Dining Room, Entrance Foyer, Eat-in Kitchen, Separate/Formal Living Room, Jetted Tub, Sliding Glass Door(s), Skylights, Bath in Primary Bedroom
- Flooring: Carpet, Ceramic Tile, Hardwood, Varies
- Doors: Sliding Doors
- Windows: Skylight(s)
- Basement: Full
- Number of fireplaces: 1
Interior area
- Total structure area: 2,540
- Total interior livable area: 2,540 sqft
Property
Parking
- Total spaces: 5
- Parking features: Attached, Detached, Garage, Driveway, Other
- Attached garage spaces: 5
Features
- Levels: Two
- Stories: 2
- Patio & porch: Covered, Porch
- Exterior features: Blacktop Driveway, Fence, Private Yard, See Remarks, Propane Tank - Leased
- Fencing: Partial
- Waterfront features: Beach Access, Deeded Access, Lake
- Body of water: Cross Lake
Lot
- Size: 1.10 Acres
- Dimensions: 160 x 307
- Features: Rectangular, Rectangular Lot, Residential Lot, Secluded, Wooded
Details
- Parcel number: 31368903700000040060000000
- Special conditions: Standard
Construction
Type & style
- Home type: SingleFamily
- Architectural style: Colonial
- Property subtype: Single Family Residence
Materials
- Aluminum Siding, Copper Plumbing, PEX Plumbing
- Foundation: Block
- Roof: Asphalt
Condition
- Resale
- Year built: 1989
Utilities & green energy
- Electric: Circuit Breakers
- Sewer: Septic Tank
- Water: Well
- Utilities for property: Cable Available, High Speed Internet Available
Community & neighborhood
Location
- Region: Memphis
- Subdivision: Lakewood Estates Sec 1
Other
Other facts
- Listing terms: Cash,Conventional,FHA,VA Loan
Price history
| Date | Event | Price |
|---|---|---|
| 10/1/2025 | Sold | $350,000-6.6%$138/sqft |
Source: | ||
| 8/21/2025 | Pending sale | $374,900$148/sqft |
Source: | ||
| 7/22/2025 | Contingent | $374,900$148/sqft |
Source: | ||
| 7/9/2025 | Price change | $374,900-3.6%$148/sqft |
Source: | ||
| 7/3/2025 | Listed for sale | $389,000+41.5%$153/sqft |
Source: | ||
Public tax history
| Year | Property taxes | Tax assessment |
|---|---|---|
| 2024 | -- | $326,910 |
| 2023 | -- | $326,910 |
| 2022 | -- | $326,910 +14.2% |
Find assessor info on the county website
Neighborhood: 13112
Nearby schools
GreatSchools rating
- 4/10Jordan-Elbridge Middle SchoolGrades: 3-8Distance: 3.3 mi
- 8/10Jordan Elbridge High SchoolGrades: 9-12Distance: 4.8 mi
- 4/10Elbridge Elementary SchoolGrades: PK-3Distance: 5.6 mi
Schools provided by the listing agent
- Elementary: Elbridge Elementary
- District: Jordan-Elbridge
Source: NYSAMLSs. This data may not be complete. We recommend contacting the local school district to confirm school assignments for this home.
