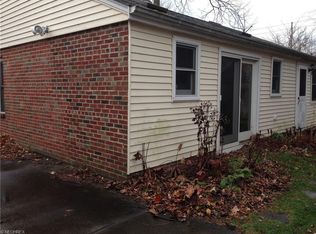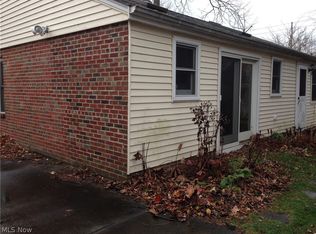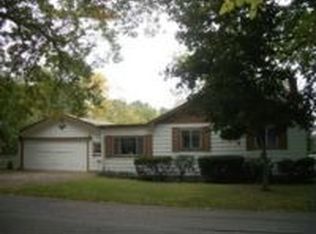Welcome to this Beautiful, Newer home, built in 2003, in desirable Willoughby less than 1/4 mile from Lake Erie! Large rooms include an extra family room with vaulted ceiling that provides plenty of space to gather, or spread out. Spacious kitchen, Dining room, 1st floor Laundry, Great room & 1/2 bath complete the 1st floor. Step out the sliding glass doors to relax or entertain on your patio and in your private backyard. Spacious Master Bedroom & 2 additional, generously sized bedrooms can be found upstairs along w/ a full bath. Newer paint throughout 1st floor, & stairway/hall. All appliances are included & Washer, Dryer & Stainless Steel Dishwasher are only approx. 2 years old. Flooring in kitchen, dining & laundry rooms replaced approx. 2 years ago. Home has Central Air & a storage shed for extra space. Head North on this beautifully tree-lined street, only .2 of a mile to a paved path along Lake Erie leading you to the back entrance of Osborne Park, the largest lakefront park in Willoughby. Enjoy paths, pavilions, playground, swings overlooking excellent views of the lake, & a pool featuring some of the tallest water slides in Lake Cty. Within a couple miles of major freeway access (Rte. 2) & many local amenities. Enjoy downtown Willoughby, an entertainment district known for it's historic buildings, local shops, eclectic restaurants & award winning events. Only 2.3 miles from Lost Nation Golf Course. A 1 year home warranty is included! Call for a private showing today!
This property is off market, which means it's not currently listed for sale or rent on Zillow. This may be different from what's available on other websites or public sources.


