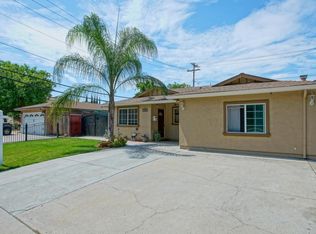Sold for $1,100,000
$1,100,000
718 Coyote Rd, San Jose, CA 95111
4beds
1,598sqft
Single Family Residence, Residential
Built in 1958
5,000 Square Feet Lot
$1,178,700 Zestimate®
$688/sqft
$4,708 Estimated rent
Home value
$1,178,700
$1.12M - $1.24M
$4,708/mo
Zestimate® history
Loading...
Owner options
Explore your selling options
What's special
Fully remodeled 4 beds/3 baths SFH. Beautiful golden teakwood flrs thrght the main structure. Gorgeous kitchen upgraded w/maple cabinets, silestone cntrtp, & SS appliances. Updated baths. Skylights in dining rm, kitchen, & all bathrms. Recessed lighting. Double pane windows. Ceiling fans in living rms & all bedrms. The whole house fan can cool down the home faster in summer. Central A/C & heat. The property filled w/ample of natural light. The added extra unit futures a living rm, 1 bed, & 1 bath w/permit. It has a door to the main structure making the property w/4 bedrms & 3 bathrms spacious home, which is good for a large family. You can lock this door & use the separated entrance from side yard to this unit, such that the unit can be an independent in-law or rent it out. Extra parking in front yard. Fruit trees, gazebo in back yard. Fridges, microwave, W/D, & gazebo, patio furniture's are included. Closes to park, restaurants, malls & shopping center. Easy access to 85/101/680/280.
Zillow last checked: 8 hours ago
Listing updated: June 18, 2024 at 02:38pm
Listed by:
Isabella H Jin 01248580 408-656-0388,
Allegro Real Estate Investments, Inc. 408-229-7800
Bought with:
Anthony Andrade, 01231727
Andrade & Associates
Source: MLSListings Inc,MLS#: ML81924416
Facts & features
Interior
Bedrooms & bathrooms
- Bedrooms: 4
- Bathrooms: 3
- Full bathrooms: 3
Bedroom
- Features: PrimaryBedroomonGroundFloor, BedroomonGroundFloor2plus
Bathroom
- Features: PrimaryStallShowers, ShowerandTub, ShoweroverTub1, Skylight, StallShower2plus, Tile, UpdatedBaths, FullonGroundFloor
Dining room
- Features: DiningArea, EatinKitchen, Skylights
Family room
- Features: Other
Kitchen
- Features: Skylights
Heating
- Forced Air, Gas
Cooling
- Ceiling Fan(s), Central Air, Whole House Fan
Appliances
- Included: Microwave, Gas Oven, Gas Oven/Range, Refrigerator, Dryer, Washer/Dryer
- Laundry: Gas Dryer Hookup, In Garage
Features
- One Or More Skylights
- Flooring: Hardwood, Tile
Interior area
- Total structure area: 1,598
- Total interior livable area: 1,598 sqft
Property
Parking
- Total spaces: 2
- Parking features: Attached, Other
- Attached garage spaces: 2
Features
- Stories: 1
- Exterior features: Back Yard, Fenced, Gazebo
- Fencing: Back Yard,Gate,Wood
- Has view: Yes
- View description: Greenbelt
Lot
- Size: 5,000 sqft
Details
- Parcel number: 68411025
- Zoning: R1-8
- Special conditions: Standard
Construction
Type & style
- Home type: SingleFamily
- Property subtype: Single Family Residence, Residential
Materials
- Foundation: Slab
- Roof: Composition
Condition
- New construction: No
- Year built: 1958
Utilities & green energy
- Gas: IndividualGasMeters, PublicUtilities
- Sewer: Public Sewer
- Water: Public
- Utilities for property: Public Utilities, Water Public
Community & neighborhood
Location
- Region: San Jose
Other
Other facts
- Listing agreement: ExclusiveRightToSell
- Listing terms: CashorConventionalLoan
Price history
| Date | Event | Price |
|---|---|---|
| 6/5/2023 | Sold | $1,100,000$688/sqft |
Source: | ||
| 5/16/2023 | Pending sale | $1,100,000$688/sqft |
Source: | ||
| 5/7/2023 | Contingent | $1,100,000$688/sqft |
Source: | ||
| 4/12/2023 | Listed for sale | $1,100,000+114.8%$688/sqft |
Source: | ||
| 1/15/2014 | Sold | $512,000+13.8%$320/sqft |
Source: Public Record Report a problem | ||
Public tax history
| Year | Property taxes | Tax assessment |
|---|---|---|
| 2025 | $15,726 +2.2% | $1,144,440 +2% |
| 2024 | $15,392 +50.6% | $1,122,000 +59.5% |
| 2023 | $10,219 +0.7% | $703,389 +2% |
Find assessor info on the county website
Neighborhood: Edenvale - Seven Trees
Nearby schools
GreatSchools rating
- 5/10Christopher Elementary SchoolGrades: K-8Distance: 0.4 mi
- 5/10Andrew P. Hill High SchoolGrades: 9-12Distance: 1.4 mi
- 2/10Davis (Caroline) Intermediate SchoolGrades: 7-8Distance: 0.7 mi
Schools provided by the listing agent
- District: OakGroveElementary
Source: MLSListings Inc. This data may not be complete. We recommend contacting the local school district to confirm school assignments for this home.
Get a cash offer in 3 minutes
Find out how much your home could sell for in as little as 3 minutes with a no-obligation cash offer.
Estimated market value$1,178,700
Get a cash offer in 3 minutes
Find out how much your home could sell for in as little as 3 minutes with a no-obligation cash offer.
Estimated market value
$1,178,700
