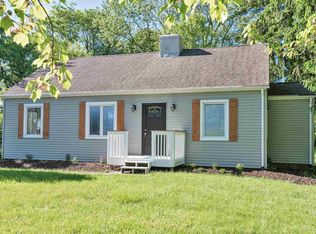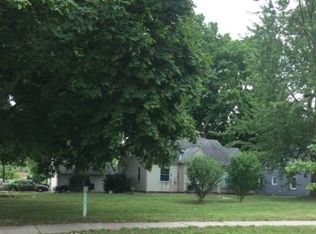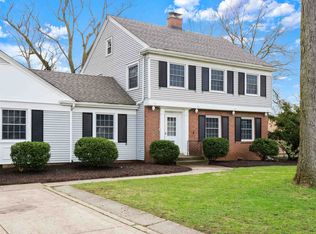Accepted Offer. Current status is active-contingent accepting backup offers. This 2,800+ sq. ft. cape cod-style cutie was completely renovated in 2019 and boasts 5 bedrooms, 2.5 baths, a fabulous .64-acre lot, and a dreamy open floor plan. Youâre greeted by a covered front porch and welcomed into a roomy foyer, fabulous great room w/wood-burning fireplace, and large bay window. The dining area has large sliders w/amazing views of the oversized patio and backyard oasis. Itâs open to the large, fully-equipped on-trend kitchen w/fleet of stainless appliances, granite counters, and a barn door entry to the walk-in pantry. A second barn door leads to the mud/laundry room w/built-in storage (new washer dryer included!) and the homeâs half bath. Bathed in natural light, the main level also features 2 bedrooms, a full bath and all new, on-trend luxury vinyl plank flooring. Upstairs, BR 3 is a large dormer room w/deep closet, BR 4 has two walk-in closets, BR 5 (currently being used as a movie room) boasts 2 enormous closets, and the homeâs 2nd updated bath is large and located in the hallway for easy access from all bedrooms. The âUâ shaped driveway and extra parking pad are perfect for entertaining, as is the oversized concrete patio and backyard with newly-built raised gardens! This home is just a block away from 1-69 access, and all the amenities on Dupont and Lima Roads and a 2-block drive to N. Clinton Street then 10 minutes away from downtown Fort Wayne.
This property is off market, which means it's not currently listed for sale or rent on Zillow. This may be different from what's available on other websites or public sources.



