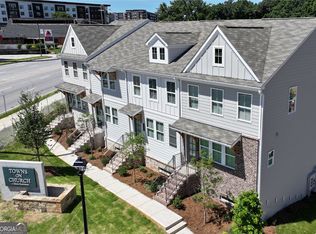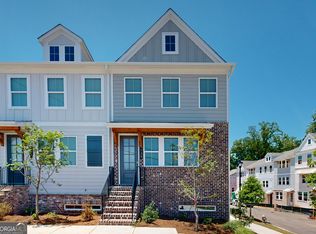WELCOME TO TOWNS ON CHURCH~ a brand-new modern community of townhomes situated 2 miles west of I-285 in Decatur. This prime location will grant you easy access to Atlanta's vibrant Midtown area, the largest employment hub in the region, while offering the charm and community of Decatur on your doorstep. This NEW CONSTRUCTION home boasts high-end finishes that will elevate your living experience. Imagine sleek granite countertops, stylish flooring, and stainless steel appliances that create a dream kitchen. Unwind in your luxurious bathroom or relax in the comfort of your spacious living area. Embrace the future with smart-home integration for added comfort and convenience. **Live RENT-FREE for a month**Move in by August 15, and enjoy your first full month's rent on us! (Some restrictions apply- call for more info) 718 Fable Street is an END unit. is the "Kennedy" floorplan that features: THREE LEVELS. On the lower/basement level you'll have the convenience of your own garage +Storage + a finished room we like to call your "FLEX SPACE" use this space as you choose (Office, theater, guest room.. Make this your home! The Main level is your living space: Living room + kitchen + dinning room+ guest/half bathroom. you'll also be able to relax & unwind on your deck after a long day! Upstairs on the second level features 3 large bedrooms, 2 bathrooms & laundry room! ++Pricing, deposits, square footage, amenities and floor plans may vary. Restrictions may apply. Are you Ready to make Towns at Church your new Home? CALL TODAY Copyright Georgia MLS. All rights reserved. Information is deemed reliable but not guaranteed.
This property is off market, which means it's not currently listed for sale or rent on Zillow. This may be different from what's available on other websites or public sources.

