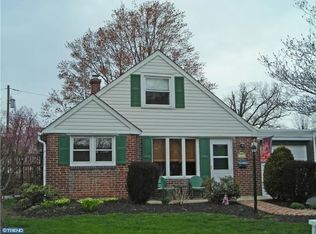Sold for $350,000
$350,000
718 Fern Rd, Glenside, PA 19038
3beds
1,429sqft
Single Family Residence
Built in 1940
6,500 Square Feet Lot
$358,400 Zestimate®
$245/sqft
$2,679 Estimated rent
Home value
$358,400
$333,000 - $383,000
$2,679/mo
Zestimate® history
Loading...
Owner options
Explore your selling options
What's special
Delightful brick faced home awaits your next chapter. Enter into the living room that comes complete with a wood burning fireplace and hardwood floors that run throughout much of the home. Proceed through to the dining area and kitchen featuring electric cooking, a washer/dryer hookup and a charming window over the sink. The family room offers a ceiling fan and sliders that take you out to the large, park-like, rear yard. Just down the hall you will find a full bath featuring a shower stall and 2 nicely sized bedrooms. Heading to the second floor there is a 3rd bedroom and hall bathroom with shower/tub combo. This home also has a partial basement, 1-car attached garage, a great location that is close to shopping, dining, major roadways and it’s a short walk to Copper Beech Elementary and Abington High School. Schedule your showing today and kick off fall in your new home. This property is being sold in "As-Is" condition.
Zillow last checked: 8 hours ago
Listing updated: August 19, 2025 at 04:29am
Listed by:
Ryan Petrucci 610-640-9316,
RE/MAX Main Line-Paoli
Bought with:
Tom Hendel, RS354864
Keller Williams Real Estate-Blue Bell
Source: Bright MLS,MLS#: PAMC2146874
Facts & features
Interior
Bedrooms & bathrooms
- Bedrooms: 3
- Bathrooms: 2
- Full bathrooms: 2
- Main level bathrooms: 1
- Main level bedrooms: 2
Bedroom 1
- Features: Flooring - HardWood
- Level: Main
Bedroom 2
- Features: Flooring - HardWood
- Level: Main
Bedroom 3
- Level: Upper
Bathroom 1
- Features: Bathroom - Stall Shower
- Level: Main
Bathroom 2
- Features: Bathroom - Tub Shower
- Level: Upper
Basement
- Features: Basement - Unfinished
- Level: Lower
Dining room
- Features: Flooring - HardWood
- Level: Main
Family room
- Features: Balcony Access
- Level: Main
Kitchen
- Features: Kitchen - Electric Cooking
- Level: Main
Living room
- Features: Flooring - HardWood, Fireplace - Wood Burning
- Level: Main
Heating
- Radiator, Electric
Cooling
- None
Appliances
- Included: Washer, Dryer, Refrigerator, Water Heater, Electric Water Heater
- Laundry: Main Level
Features
- Bathroom - Stall Shower, Bathroom - Tub Shower, Ceiling Fan(s), Entry Level Bedroom, Family Room Off Kitchen, Floor Plan - Traditional
- Flooring: Hardwood, Wood
- Has basement: No
- Number of fireplaces: 1
- Fireplace features: Wood Burning
Interior area
- Total structure area: 1,429
- Total interior livable area: 1,429 sqft
- Finished area above ground: 1,429
- Finished area below ground: 0
Property
Parking
- Total spaces: 1
- Parking features: Garage Faces Front, Attached
- Attached garage spaces: 1
Accessibility
- Accessibility features: None
Features
- Levels: Two
- Stories: 2
- Patio & porch: Patio
- Exterior features: Lighting
- Pool features: None
- Has view: Yes
- View description: Garden
Lot
- Size: 6,500 sqft
- Dimensions: 50.00 x 0.00
Details
- Additional structures: Above Grade, Below Grade
- Parcel number: 300020024007
- Zoning: RESIDENTIAL
- Zoning description: Residential
- Special conditions: Standard
Construction
Type & style
- Home type: SingleFamily
- Architectural style: Traditional
- Property subtype: Single Family Residence
Materials
- Brick
- Foundation: Concrete Perimeter
- Roof: Pitched,Shingle
Condition
- Average
- New construction: No
- Year built: 1940
Utilities & green energy
- Sewer: Public Sewer
- Water: Public
Community & neighborhood
Security
- Security features: Smoke Detector(s)
Location
- Region: Glenside
- Subdivision: Glenside
- Municipality: ABINGTON TWP
Other
Other facts
- Listing agreement: Exclusive Right To Sell
- Ownership: Fee Simple
Price history
| Date | Event | Price |
|---|---|---|
| 8/19/2025 | Sold | $350,000-2.8%$245/sqft |
Source: | ||
| 7/15/2025 | Pending sale | $360,000$252/sqft |
Source: | ||
| 7/11/2025 | Listed for sale | $360,000+177.1%$252/sqft |
Source: | ||
| 6/1/2000 | Sold | $129,900$91/sqft |
Source: Public Record Report a problem | ||
Public tax history
| Year | Property taxes | Tax assessment |
|---|---|---|
| 2025 | $5,938 +5.3% | $123,270 |
| 2024 | $5,640 | $123,270 |
| 2023 | $5,640 +6.5% | $123,270 |
Find assessor info on the county website
Neighborhood: 19038
Nearby schools
GreatSchools rating
- 8/10Copper Beech SchoolGrades: K-5Distance: 0.2 mi
- 6/10Abington Junior High SchoolGrades: 6-8Distance: 0.6 mi
- 8/10Abington Senior High SchoolGrades: 9-12Distance: 0.3 mi
Schools provided by the listing agent
- Middle: Abington Junior High School
- High: Abington Junior
- District: Abington
Source: Bright MLS. This data may not be complete. We recommend contacting the local school district to confirm school assignments for this home.
Get a cash offer in 3 minutes
Find out how much your home could sell for in as little as 3 minutes with a no-obligation cash offer.
Estimated market value$358,400
Get a cash offer in 3 minutes
Find out how much your home could sell for in as little as 3 minutes with a no-obligation cash offer.
Estimated market value
$358,400
