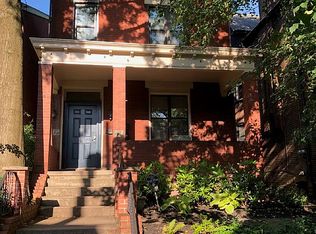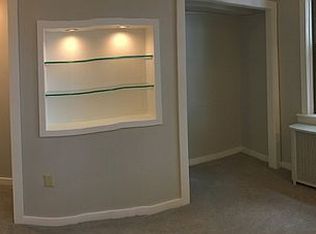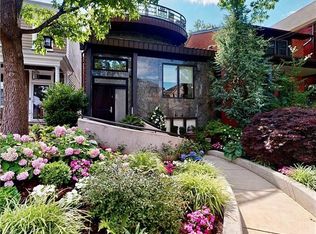Sold for $660,000
$660,000
718 Filbert St, Pittsburgh, PA 15232
3beds
--sqft
Single Family Residence
Built in 1984
1,921 Square Feet Lot
$657,900 Zestimate®
$--/sqft
$3,730 Estimated rent
Home value
$657,900
$625,000 - $697,000
$3,730/mo
Zestimate® history
Loading...
Owner options
Explore your selling options
What's special
Welcome to this charming Shadyside home offering over 1,600 sq. ft. of beautifully living space. Thoughtfully maintained with care, it features tasteful updates and gleaming hardwood floors throughout. The updated kitchen includes stainless steel appliances, granite countertops, and custom cabinetry, thoughtfully designed to maximize both space and functionality. The open floor plan creates a natural flow, making the home ideal for both everyday living and entertaining. Upstairs, you’ll find two spacious bedrooms and a full bathroom. The lower level expands the living space with a third bedroom, another full bathroom, and a convenient laundry area. Step outside to your private oasis with a covered deck and patio, perfect for relaxing mornings or lively gatherings. A large detached garage adds convenience and extra storage. Nestled in the heart of Shadyside, this home places you just steps from the neighborhood’s best shopping, dining, and amenities.
Zillow last checked: 8 hours ago
Listing updated: October 09, 2025 at 12:59pm
Listed by:
Ella Serrato,
RE/MAX SELECT REALTY
Bought with:
Austin Rusert, RS344996
COLDWELL BANKER REALTY
Source: WPMLS,MLS#: 1717634 Originating MLS: West Penn Multi-List
Originating MLS: West Penn Multi-List
Facts & features
Interior
Bedrooms & bathrooms
- Bedrooms: 3
- Bathrooms: 3
- Full bathrooms: 2
- 1/2 bathrooms: 1
Primary bedroom
- Level: Upper
- Dimensions: 16x19
Bedroom 2
- Level: Upper
- Dimensions: 16x14
Bedroom 3
- Level: Lower
- Dimensions: 16x14
Dining room
- Level: Main
- Dimensions: 11x10
Entry foyer
- Level: Main
- Dimensions: 8x3
Kitchen
- Level: Main
- Dimensions: 8x12
Laundry
- Level: Lower
Living room
- Level: Main
- Dimensions: 16x19
Heating
- Forced Air, Gas
Cooling
- Central Air
Appliances
- Included: Some Gas Appliances, Dryer, Dishwasher, Disposal, Microwave, Refrigerator, Stove, Trash Compactor, Washer
Features
- Flooring: Hardwood, Other, Carpet
- Windows: Multi Pane, Screens
- Basement: Finished,Walk-Up Access
Property
Parking
- Total spaces: 1
- Parking features: Detached, Garage, Garage Door Opener
- Has garage: Yes
Features
- Levels: Two
- Stories: 2
- Pool features: None
Lot
- Size: 1,921 sqft
- Dimensions: 20 x 106 M/L
Details
- Parcel number: 0052D00355000000
Construction
Type & style
- Home type: SingleFamily
- Architectural style: Contemporary,Two Story
- Property subtype: Single Family Residence
Materials
- Brick
- Roof: Other
Condition
- Resale
- Year built: 1984
Utilities & green energy
- Sewer: Public Sewer
- Water: Public
Community & neighborhood
Community
- Community features: Public Transportation
Location
- Region: Pittsburgh
Price history
| Date | Event | Price |
|---|---|---|
| 11/26/2025 | Listing removed | $4,500 |
Source: Zillow Rentals Report a problem | ||
| 10/27/2025 | Listed for rent | $4,500 |
Source: Zillow Rentals Report a problem | ||
| 10/27/2025 | Listing removed | $4,500 |
Source: Zillow Rentals Report a problem | ||
| 10/10/2025 | Listed for rent | $4,500 |
Source: Zillow Rentals Report a problem | ||
| 10/9/2025 | Sold | $660,000-2.9% |
Source: | ||
Public tax history
| Year | Property taxes | Tax assessment |
|---|---|---|
| 2025 | $7,991 +6.8% | $324,700 |
| 2024 | $7,481 +387.1% | $324,700 |
| 2023 | $1,536 | $324,700 |
Find assessor info on the county website
Neighborhood: Shadyside
Nearby schools
GreatSchools rating
- 6/10Pittsburgh Dilworth K-5Grades: PK-5Distance: 1.4 mi
- 5/10Pittsburgh Obama 6-12Grades: 6-12Distance: 1.2 mi
- 8/10Pittsburgh Science And Technology Academy 6-12Grades: PK,6-12Distance: 1.4 mi
Schools provided by the listing agent
- District: Pittsburgh
Source: WPMLS. This data may not be complete. We recommend contacting the local school district to confirm school assignments for this home.
Get pre-qualified for a loan
At Zillow Home Loans, we can pre-qualify you in as little as 5 minutes with no impact to your credit score.An equal housing lender. NMLS #10287.


