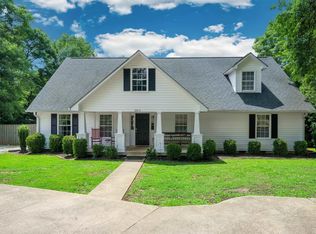Sold for $399,000
$399,000
718 Hammett Rd, Greer, SC 29650
4beds
2,318sqft
Single Family Residence, Residential
Built in 1964
0.8 Acres Lot
$395,800 Zestimate®
$172/sqft
$2,300 Estimated rent
Home value
$395,800
$376,000 - $416,000
$2,300/mo
Zestimate® history
Loading...
Owner options
Explore your selling options
What's special
Charming 4 bed, 2 bath home on over a half-acre lot, zoned for the highly sought-after Riverside School District! With no HOA, this property offers privacy, flexibility, and room to enjoy both inside and out. The flexible floor plan features a spacious living room that flows into the dining area—currently used as a home office. The kitchen is a true highlight, complete with granite countertops, a full appliance package, ample cabinet and counter space, and bar seating for 2–3. It opens to a breakfast room/keeping room/cozy den with a gas fireplace and direct access to the back patio and yard. Off the kitchen, you’ll find a walk-in laundry room and direct entry to the two-car garage, which includes space for a workshop or extra storage. Down the hall, two secondary bedrooms share a large bath with granite countertops and a tub/shower combo. The private primary suite boasts multiple closets—including a walk-in—plus an attached bath with granite countertops, dual sinks and a tub/shower combo. You’ll also enjoy direct access from the suite to the backyard and patio. Upstairs is the fourth bedroom with room for a sitting area as well! In addition to a bedroom, this spacious room offers endless possibilities—kid/teen hangout, craft space, home office, or gym. Step outside to a fully fenced private backyard with room to run and play with kids and furry family members. Add a playset, enjoy afternoons of fun, or simply relax and unwind with family in your own private retreat. Set in a prime location with easy access to top-rated schools, shopping, dining, medical facilities, the interstate, and Greenville-Spartanburg International Airport, this home checks all the boxes for comfort and convenience.
Zillow last checked: 8 hours ago
Listing updated: October 31, 2025 at 12:14pm
Listed by:
Dan Hamilton 864-527-7685,
Keller Williams Grv Upst,
Jevon Clarke,
Keller Williams Grv Upst
Bought with:
NON MLS MEMBER
Non MLS
Source: Greater Greenville AOR,MLS#: 1569966
Facts & features
Interior
Bedrooms & bathrooms
- Bedrooms: 4
- Bathrooms: 2
- Full bathrooms: 2
- Main level bathrooms: 2
- Main level bedrooms: 3
Primary bedroom
- Area: 228
- Dimensions: 19 x 12
Bedroom 2
- Area: 132
- Dimensions: 11 x 12
Bedroom 3
- Area: 154
- Dimensions: 11 x 14
Bedroom 4
- Area: 240
- Dimensions: 20 x 12
Primary bathroom
- Features: Double Sink, Full Bath, Tub/Shower, Walk-In Closet(s), Multiple Closets
- Level: Main
Dining room
- Area: 120
- Dimensions: 10 x 12
Kitchen
- Area: 182
- Dimensions: 13 x 14
Living room
- Area: 192
- Dimensions: 16 x 12
Office
- Area: 180
- Dimensions: 15 x 12
Den
- Area: 180
- Dimensions: 15 x 12
Heating
- Electric, Forced Air
Cooling
- Central Air, Electric
Appliances
- Included: Dishwasher, Self Cleaning Oven, Refrigerator, Electric Oven, Free-Standing Electric Range, Range, Microwave, Electric Water Heater
- Laundry: 1st Floor, Walk-in, Gas Dryer Hookup, Electric Dryer Hookup, Washer Hookup
Features
- Ceiling Fan(s), Ceiling Smooth, Granite Counters, Walk-In Closet(s)
- Flooring: Carpet, Ceramic Tile, Laminate
- Windows: Window Treatments
- Basement: None
- Attic: Storage
- Number of fireplaces: 1
- Fireplace features: Gas Log
Interior area
- Total structure area: 2,145
- Total interior livable area: 2,318 sqft
Property
Parking
- Total spaces: 2
- Parking features: Attached, Garage Door Opener, Side/Rear Entry, Other, Driveway, Parking Pad, Paved, Concrete
- Attached garage spaces: 2
- Has uncovered spaces: Yes
Features
- Levels: 1+Bonus
- Stories: 1
- Patio & porch: Patio, Front Porch
- Fencing: Fenced
Lot
- Size: 0.80 Acres
- Features: Few Trees, 1/2 - Acre
- Topography: Level
Details
- Parcel number: 0538070100702
Construction
Type & style
- Home type: SingleFamily
- Architectural style: Ranch,Traditional
- Property subtype: Single Family Residence, Residential
Materials
- Brick Veneer
- Foundation: Crawl Space
- Roof: Composition
Condition
- Year built: 1964
Utilities & green energy
- Sewer: Septic Tank
- Water: Public
- Utilities for property: Cable Available
Community & neighborhood
Security
- Security features: Smoke Detector(s)
Community
- Community features: None
Location
- Region: Greer
- Subdivision: None
Price history
| Date | Event | Price |
|---|---|---|
| 10/31/2025 | Sold | $399,000$172/sqft |
Source: | ||
| 9/22/2025 | Contingent | $399,000$172/sqft |
Source: | ||
| 9/19/2025 | Listed for sale | $399,000+43%$172/sqft |
Source: | ||
| 5/29/2020 | Sold | $279,000+3.7%$120/sqft |
Source: | ||
| 3/27/2020 | Listed for sale | $269,000$116/sqft |
Source: Brand Name Real Estate Upstate #1408733 Report a problem | ||
Public tax history
| Year | Property taxes | Tax assessment |
|---|---|---|
| 2024 | $2,037 +5.5% | $276,090 +5.7% |
| 2023 | $1,932 +8.5% | $261,150 |
| 2022 | $1,780 -3.1% | $261,150 |
Find assessor info on the county website
Neighborhood: 29650
Nearby schools
GreatSchools rating
- 9/10Brushy Creek Elementary SchoolGrades: PK-5Distance: 1.3 mi
- 5/10Riverside Middle SchoolGrades: 6-8Distance: 1.7 mi
- 10/10Riverside High SchoolGrades: 9-12Distance: 1.3 mi
Schools provided by the listing agent
- Elementary: Brushy Creek
- Middle: Riverside
- High: Riverside
Source: Greater Greenville AOR. This data may not be complete. We recommend contacting the local school district to confirm school assignments for this home.
Get a cash offer in 3 minutes
Find out how much your home could sell for in as little as 3 minutes with a no-obligation cash offer.
Estimated market value$395,800
Get a cash offer in 3 minutes
Find out how much your home could sell for in as little as 3 minutes with a no-obligation cash offer.
Estimated market value
$395,800
