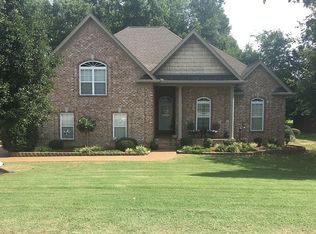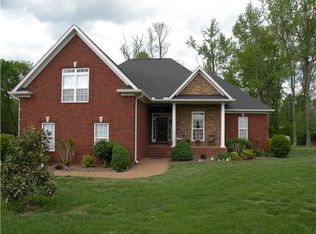Closed
$520,000
718 Heritage Rd, Lebanon, TN 37087
3beds
1,916sqft
Single Family Residence, Residential
Built in 2005
0.86 Acres Lot
$524,400 Zestimate®
$271/sqft
$2,310 Estimated rent
Home value
$524,400
$488,000 - $566,000
$2,310/mo
Zestimate® history
Loading...
Owner options
Explore your selling options
What's special
REDUCED!!!!! Exquisite Eastland Construction - Welcome to 1-story living! All-brick home with NEW paint, NEW carpet, REFINISHED hardwoods in kitchen, dining, and eat-in. Living room w/ soaring ceilings and gas fireplace. Fabulous kitchen complete with upgraded cabinetry, stainless appliances, and tile backsplash. Retreat to the large primary suite featuring trey ceiling & generous walk-in closet. Two additional main floor bedrooms provide ample space for family or guests. Huge upstairs bonus room over garage. Upgraded Crown Molding throughout. Tons of floored attic storage - possible home expansion opportunity. Covered back deck overlooking beautiful mature trees!! Private, flat yard with bridge over creek, backs to farm, ensuring tranquility. Exceptional landscaping including underground irrigation system. Two car garage with sink. Located between Gallatin & Mt Juliet, perfect balance of peaceful suburban living & access to shopping/downtown amenities. Taxes estimated
Zillow last checked: 8 hours ago
Listing updated: June 20, 2024 at 03:26pm
Listing Provided by:
Kirsten Gideon-Parker 916-276-1166,
eXp Realty
Bought with:
Marcia Escobar, 321960
Blackwell Realty and Auction
Source: RealTracs MLS as distributed by MLS GRID,MLS#: 2629680
Facts & features
Interior
Bedrooms & bathrooms
- Bedrooms: 3
- Bathrooms: 2
- Full bathrooms: 2
- Main level bedrooms: 3
Bedroom 1
- Features: Walk-In Closet(s)
- Level: Walk-In Closet(s)
- Area: 195 Square Feet
- Dimensions: 15x13
Bedroom 2
- Area: 121 Square Feet
- Dimensions: 11x11
Bedroom 3
- Area: 121 Square Feet
- Dimensions: 11x11
Bonus room
- Features: Over Garage
- Level: Over Garage
- Area: 418 Square Feet
- Dimensions: 22x19
Dining room
- Area: 143 Square Feet
- Dimensions: 13x11
Kitchen
- Features: Pantry
- Level: Pantry
- Area: 120 Square Feet
- Dimensions: 12x10
Living room
- Area: 255 Square Feet
- Dimensions: 17x15
Heating
- Central, Propane
Cooling
- Central Air
Appliances
- Included: Dishwasher, Disposal, Microwave, Electric Oven, Electric Range
- Laundry: Electric Dryer Hookup, Washer Hookup
Features
- Ceiling Fan(s), Pantry, Primary Bedroom Main Floor, High Speed Internet
- Flooring: Carpet, Wood, Tile
- Basement: Crawl Space
- Number of fireplaces: 1
- Fireplace features: Gas, Living Room
Interior area
- Total structure area: 1,916
- Total interior livable area: 1,916 sqft
- Finished area above ground: 1,916
Property
Parking
- Total spaces: 6
- Parking features: Garage Door Opener, Garage Faces Side, Aggregate
- Garage spaces: 2
- Uncovered spaces: 4
Features
- Levels: One
- Stories: 2
- Patio & porch: Deck, Covered
- Fencing: Back Yard
- Waterfront features: Creek
Lot
- Size: 0.86 Acres
- Dimensions: 100 x 341.55 IRR
- Features: Level
Details
- Parcel number: 026I B 01500 000
- Special conditions: Standard
Construction
Type & style
- Home type: SingleFamily
- Architectural style: Traditional
- Property subtype: Single Family Residence, Residential
Materials
- Brick
- Roof: Asphalt
Condition
- New construction: No
- Year built: 2005
Utilities & green energy
- Sewer: STEP System
- Water: Public
- Utilities for property: Water Available, Cable Connected, Underground Utilities
Community & neighborhood
Security
- Security features: Smoke Detector(s)
Location
- Region: Lebanon
- Subdivision: Heritage Highlands Ph 2
Price history
| Date | Event | Price |
|---|---|---|
| 6/20/2024 | Sold | $520,000-1.5%$271/sqft |
Source: | ||
| 6/5/2024 | Pending sale | $527,999$276/sqft |
Source: | ||
| 5/13/2024 | Contingent | $527,999$276/sqft |
Source: | ||
| 4/18/2024 | Price change | $527,999-0.4%$276/sqft |
Source: | ||
| 3/27/2024 | Price change | $529,999-1.4%$277/sqft |
Source: | ||
Public tax history
| Year | Property taxes | Tax assessment |
|---|---|---|
| 2024 | $1,346 | $70,525 |
| 2023 | $1,346 | $70,525 |
| 2022 | $1,346 | $70,525 +0.4% |
Find assessor info on the county website
Neighborhood: 37087
Nearby schools
GreatSchools rating
- 7/10West Elementary SchoolGrades: K-5Distance: 5.2 mi
- 6/10West Wilson Middle SchoolGrades: 6-8Distance: 8.9 mi
- 8/10Mt. Juliet High SchoolGrades: 9-12Distance: 6.6 mi
Schools provided by the listing agent
- Elementary: West Elementary
- Middle: West Wilson Middle School
- High: Mt. Juliet High School
Source: RealTracs MLS as distributed by MLS GRID. This data may not be complete. We recommend contacting the local school district to confirm school assignments for this home.
Get a cash offer in 3 minutes
Find out how much your home could sell for in as little as 3 minutes with a no-obligation cash offer.
Estimated market value
$524,400
Get a cash offer in 3 minutes
Find out how much your home could sell for in as little as 3 minutes with a no-obligation cash offer.
Estimated market value
$524,400

