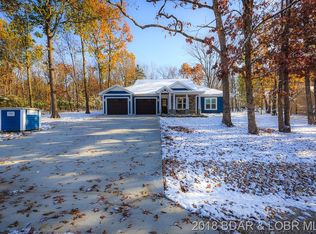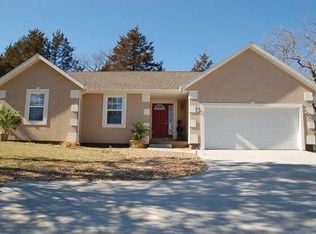UNBELIEVABLE value! Owner says 'Bring me an offer!' Quality construction, new upscale finishes but not a cookie cutter. This home has everything and everything is new...All new kitchen, new bathrooms, plumbing, electrical, HVAC, flooring, windows, roof, gutters, siding, stone...You're going to love this craftsman home with decks on 3 sides. Lake access just behind the house. Walk to the lake or the tennis/swim park. Double lot. Room to build an additional garage and the plans are already drawn up and included. Great location near Four Seasons best swim and tennis park...lake access with day docks and a playground. Home has a seasonal view that could be enhanced by removing underbrush.
This property is off market, which means it's not currently listed for sale or rent on Zillow. This may be different from what's available on other websites or public sources.

