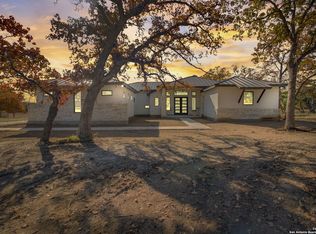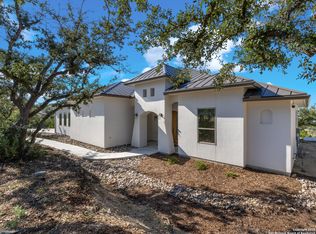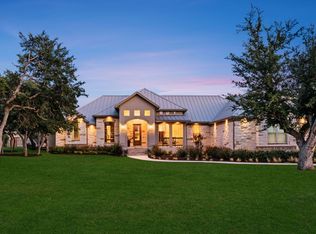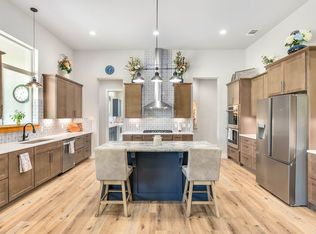This custom 1.5-story home features a chef's kitchen with 6 burner La Cornue gas range, Sub-Zero, a spa-like primary suite, and a park-style backyard with room for a pool-designed for privacy, entertaining, and effortless living. Located in the highly sought-after Belle Oaks community in San Antonio, this custom luxury home offers an ideal blend of modern design, privacy, and functionality. Set on a large, wooded lot, the 1.5-story floor plan features 4 bedrooms, 3+ bathrooms, flex spaces, a home office, and a 3-car garage, making it ideal for families, remote work, and multi-generational living. The open-concept living area is anchored by a gourmet chef's kitchen with La Cornue 6-burner gas range, Sub-Zero refrigerator, quartz countertops, walk-in pantry, and oversized island with bar seating. Expansive windows flood the home with natural light and showcase peaceful backyard views, while a double-sided fireplace connects the kitchen and living room. The main-level primary suite offers a private retreat with a spa-inspired bathroom, featuring a walk-through shower, freestanding soaking tub, custom cabinetry, and premium finishes. A secondary bedroom and bath on the main floor provide flexibility for guests or in-laws. Upstairs, two additional bedrooms, a full bath, and a spacious game or media room create a quiet, private living area. The backyard oasis includes a covered patio, mature trees, irrigation system, gated access, and a fenced turf area for pets, with ample space to add a pool or outdoor kitchen. Enjoy peaceful Hill Country surroundings just minutes from Highway 46, shopping, dining, top-rated schools, and all that San Antonio has to offer. This Belle Oaks home delivers luxury living, privacy, and convenience in one of San Antonio's premier gated communities.
For sale
Price cut: $30K (2/6)
$969,900
718 post oak ridge, Bulverde, TX 78163
4beds
3,757sqft
Est.:
Single Family Residence
Built in 2021
1.01 Acres Lot
$-- Zestimate®
$258/sqft
$32/mo HOA
What's special
Double-sided fireplaceDesignated office spaceExpansive windowsCustom window treatmentsLight-filled foyerCovered patioSerene space for relaxation
- 336 days |
- 466 |
- 26 |
Zillow last checked: 8 hours ago
Listing updated: February 06, 2026 at 07:56am
Listed by:
Kristen Schramme TREC #568432 (210) 482-9094,
Keller Williams Legacy
Source: LERA MLS,MLS#: 1849373
Tour with a local agent
Facts & features
Interior
Bedrooms & bathrooms
- Bedrooms: 4
- Bathrooms: 4
- Full bathrooms: 3
- 1/2 bathrooms: 1
Primary bedroom
- Features: Walk-In Closet(s), Full Bath
- Area: 342
- Dimensions: 18 x 19
Bedroom 2
- Area: 132
- Dimensions: 11 x 12
Bedroom 3
- Area: 132
- Dimensions: 11 x 12
Bedroom 4
- Area: 132
- Dimensions: 12 x 11
Primary bathroom
- Features: Tub/Shower Separate, Double Vanity
- Area: 252
- Dimensions: 18 x 14
Dining room
- Area: 144
- Dimensions: 9 x 16
Kitchen
- Area: 256
- Dimensions: 16 x 16
Living room
- Area: 408
- Dimensions: 24 x 17
Office
- Area: 144
- Dimensions: 12 x 12
Heating
- 1 Unit, Natural Gas
Cooling
- Two Central
Appliances
- Included: Range, Disposal, Dishwasher, Water Softener Owned
- Laundry: Main Level, Washer Hookup, Dryer Connection
Features
- Two Living Area, Separate Dining Room, Eat-in Kitchen, Kitchen Island, Pantry, Study/Library, Utility Room Inside, Secondary Bedroom Down, Open Floorplan, High Speed Internet, Master Downstairs, Ceiling Fan(s), Chandelier
- Flooring: Ceramic Tile, Wood
- Has basement: No
- Number of fireplaces: 1
- Fireplace features: Gas Logs Included
Interior area
- Total interior livable area: 3,757 sqft
Video & virtual tour
Property
Parking
- Total spaces: 3
- Parking features: Three Car Garage
- Garage spaces: 3
Features
- Levels: One
- Stories: 1.5
- Pool features: None, Community
Lot
- Size: 1.01 Acres
- Features: Cul-De-Sac
- Residential vegetation: Mature Trees
Details
- Parcel number: 100073030700
Construction
Type & style
- Home type: SingleFamily
- Property subtype: Single Family Residence
Materials
- Stone
- Foundation: Slab
- Roof: Metal
Condition
- Pre-Owned
- New construction: No
- Year built: 2021
Utilities & green energy
- Electric: Pedernales E
- Gas: Universal
- Sewer: Block Creek
- Water: SJWTX, Water System
- Utilities for property: Cable Available
Community & HOA
Community
- Features: Tennis Court(s), Clubhouse, Playground, Jogging Trails, Basketball Court
- Security: Security System Leased, Controlled Access
- Subdivision: Belle Oaks Ranch
HOA
- Has HOA: Yes
- HOA fee: $95 quarterly
- HOA name: BELLE OAKS RANCH POA
Location
- Region: Bulverde
Financial & listing details
- Price per square foot: $258/sqft
- Tax assessed value: $1,052,210
- Annual tax amount: $18,133
- Price range: $969.9K - $969.9K
- Date on market: 3/13/2025
- Cumulative days on market: 441 days
- Listing terms: Conventional,FHA,VA Loan,1st Seller Carry,Cash
- Road surface type: Paved
Estimated market value
Not available
Estimated sales range
Not available
$4,060/mo
Price history
Price history
| Date | Event | Price |
|---|---|---|
| 2/6/2026 | Price change | $969,900-3%$258/sqft |
Source: | ||
| 11/13/2025 | Pending sale | $999,900$266/sqft |
Source: | ||
| 11/10/2025 | Contingent | $999,900$266/sqft |
Source: | ||
| 6/27/2025 | Price change | $999,900-4.8%$266/sqft |
Source: | ||
| 6/2/2025 | Price change | $1,050,000-4.1%$279/sqft |
Source: | ||
Public tax history
Public tax history
| Year | Property taxes | Tax assessment |
|---|---|---|
| 2025 | -- | $1,052,210 -0.6% |
| 2024 | $18,528 +2.2% | $1,058,290 +0.9% |
| 2023 | $18,134 +71.9% | $1,049,040 +88.4% |
Find assessor info on the county website
BuyAbility℠ payment
Est. payment
$5,940/mo
Principal & interest
$4631
Property taxes
$938
Other costs
$371
Climate risks
Neighborhood: 78163
Nearby schools
GreatSchools rating
- 9/10Rahe Bulverde Elementary SchoolGrades: PK-5Distance: 3.3 mi
- 8/10Spring Branch Middle SchoolGrades: 6-8Distance: 4.6 mi
- 8/10Smithson Valley High SchoolGrades: 9-12Distance: 9.2 mi
Schools provided by the listing agent
- Elementary: Rahe Bulverde Elementary
- Middle: Spring Branch
- High: Smithson Valley
- District: Comal
Source: LERA MLS. This data may not be complete. We recommend contacting the local school district to confirm school assignments for this home.
- Loading
- Loading




