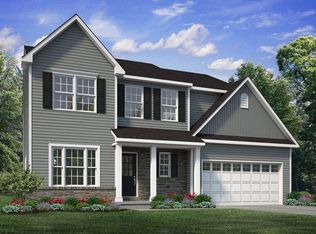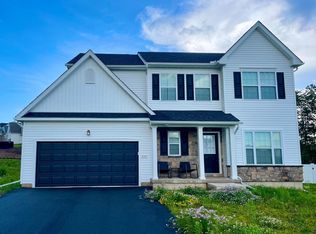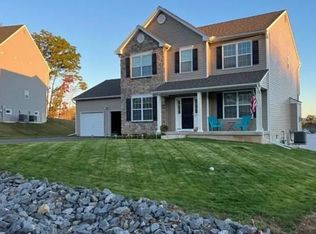Sold for $375,000
$375,000
718 Quarry Rd, Drums, PA 18222
3beds
1,530sqft
Single Family Residence
Built in 2022
8,190 Square Feet Lot
$388,200 Zestimate®
$245/sqft
$2,091 Estimated rent
Home value
$388,200
$326,000 - $462,000
$2,091/mo
Zestimate® history
Loading...
Owner options
Explore your selling options
What's special
Move-In Ready Modern Ranch in Sand Springs! Why wait to build when you can move right into this beautifully maintained 3-year-old ranch home? Offering the ease of single-floor living, this property combines thoughtful design with modern style—at a price that's better than new construction. Step inside to an open floor plan featuring soaring 9-foot ceilings and a cozy gas fireplace, creating a warm and inviting living space. The flexible layout can serve as a 3-bedroom home or 2 bedrooms plus a home office. The spacious living room flows seamlessly into a chef-inspired kitchen boasting a large island with bar seating, oversized farmhouse sink, granite countertops, stainless steel appliances, and a generous walk-in pantry. Enjoy the convenience of first-floor laundry and low-maintenance luxury vinyl plank flooring throughout. Economical gas heat keeps the home comfortable year-round. A two-car garage and tasteful landscaping add curb appeal, while the fenced backyard and patio area are perfect for relaxing or entertaining. The full basement features high ceilings and a separate egress—ideal for future finishing as a man cave, guest suite, hobby room, or workshop. Located in the desirable Sand Springs neighborhood, you'll enjoy access to the Sand Springs Country Club, offering golf, dining, and private event space. Plus, with quick access to major interstates, commuting to work, the beach, or the city is a breeze. Don't miss your opportunity to own this turn-key gem in a sought-after location!
Zillow last checked: 8 hours ago
Listing updated: September 04, 2025 at 03:11am
Listed by:
Matt Wall 717-623-3646,
RE/MAX 1st Advantage,
Co-Listing Agent: Robert J. Hoobler 717-920-6400,
RE/MAX 1st Advantage
Bought with:
NON MEMBER, 0225194075
Non Subscribing Office
Source: Bright MLS,MLS#: PALU2002424
Facts & features
Interior
Bedrooms & bathrooms
- Bedrooms: 3
- Bathrooms: 2
- Full bathrooms: 2
- Main level bathrooms: 2
- Main level bedrooms: 3
Primary bedroom
- Features: Attached Bathroom, Bathroom - Walk-In Shower, Double Sink, Flooring - Carpet, Walk-In Closet(s)
- Level: Main
- Area: 165 Square Feet
- Dimensions: 15 x 11
Bedroom 2
- Features: Flooring - Carpet
- Level: Main
- Area: 140 Square Feet
- Dimensions: 14 x 10
Bedroom 3
- Features: Flooring - Carpet
- Level: Main
- Area: 108 Square Feet
- Dimensions: 12 x 9
Basement
- Features: Flooring - Concrete
- Level: Lower
- Area: 1720 Square Feet
- Dimensions: 43 x 40
Kitchen
- Features: Granite Counters, Flooring - Luxury Vinyl Plank, Kitchen - Gas Cooking, Lighting - Pendants, Recessed Lighting, Pantry
- Level: Main
- Area: 96 Square Feet
- Dimensions: 12 x 8
Living room
- Features: Fireplace - Gas, Flooring - Luxury Vinyl Plank
- Level: Main
- Area: 180 Square Feet
- Dimensions: 15 x 12
Heating
- Forced Air, Natural Gas
Cooling
- Central Air, Electric
Appliances
- Included: Stainless Steel Appliance(s), Microwave, Dishwasher, Oven/Range - Gas, Refrigerator, Washer, Dryer, Gas Water Heater
- Laundry: Main Level
Features
- Attic, Bar, Bathroom - Tub Shower, Bathroom - Walk-In Shower, Combination Dining/Living, Combination Kitchen/Dining, Entry Level Bedroom, Family Room Off Kitchen, Open Floorplan, Kitchen Island, Pantry, Primary Bath(s), Recessed Lighting, Walk-In Closet(s), Dry Wall, 9'+ Ceilings
- Flooring: Carpet, Luxury Vinyl
- Windows: Double Hung, Double Pane Windows, Energy Efficient
- Basement: Full,Heated,Interior Entry,Windows
- Number of fireplaces: 1
Interior area
- Total structure area: 1,530
- Total interior livable area: 1,530 sqft
- Finished area above ground: 1,530
Property
Parking
- Total spaces: 4
- Parking features: Garage Door Opener, Driveway, Attached
- Attached garage spaces: 2
- Uncovered spaces: 2
Accessibility
- Accessibility features: 2+ Access Exits
Features
- Levels: One
- Stories: 1
- Pool features: None
- Fencing: Privacy
Lot
- Size: 8,190 sqft
- Dimensions: 65 x 125
- Features: Adjoins Golf Course
Details
- Additional structures: Above Grade
- Parcel number: 06P8S1001682000
- Zoning: RESIDENTIAL
- Special conditions: Standard
Construction
Type & style
- Home type: SingleFamily
- Architectural style: Ranch/Rambler
- Property subtype: Single Family Residence
Materials
- Blown-In Insulation, CPVC/PVC, Rock, Vinyl Siding, Stick Built, Frame
- Foundation: Concrete Perimeter
- Roof: Architectural Shingle
Condition
- Good
- New construction: No
- Year built: 2022
Utilities & green energy
- Electric: 200+ Amp Service, Circuit Breakers
- Sewer: Public Sewer
- Water: Public
- Utilities for property: Cable Connected, Electricity Available, Natural Gas Available, Phone, Water Available, Sewer Available
Community & neighborhood
Location
- Region: Drums
- Subdivision: Sand Springs
- Municipality: BUTLER TWP
HOA & financial
HOA
- Has HOA: Yes
- HOA fee: $140 annually
Other
Other facts
- Listing agreement: Exclusive Right To Sell
- Listing terms: Cash,Conventional,FHA,PHFA,VA Loan,USDA Loan
- Ownership: Fee Simple
Price history
| Date | Event | Price |
|---|---|---|
| 9/3/2025 | Sold | $375,000-1.3%$245/sqft |
Source: | ||
| 7/26/2025 | Pending sale | $379,900$248/sqft |
Source: | ||
| 7/9/2025 | Listed for sale | $379,900$248/sqft |
Source: | ||
Public tax history
Tax history is unavailable.
Neighborhood: 18222
Nearby schools
GreatSchools rating
- 7/10Drums El/Middle SchoolGrades: K-8Distance: 3 mi
- 4/10Hazleton Area High SchoolGrades: 9-12Distance: 5.7 mi
Schools provided by the listing agent
- High: Hazeltown Area
- District: Hazleton Area
Source: Bright MLS. This data may not be complete. We recommend contacting the local school district to confirm school assignments for this home.
Get pre-qualified for a loan
At Zillow Home Loans, we can pre-qualify you in as little as 5 minutes with no impact to your credit score.An equal housing lender. NMLS #10287.
Sell with ease on Zillow
Get a Zillow Showcase℠ listing at no additional cost and you could sell for —faster.
$388,200
2% more+$7,764
With Zillow Showcase(estimated)$395,964


