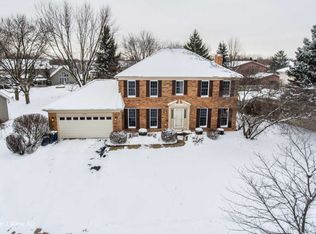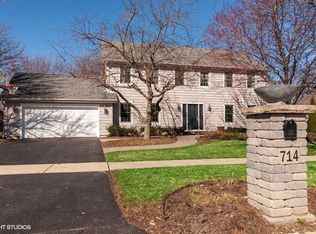Closed
$560,000
718 Raintree Dr, Naperville, IL 60540
4beds
2,218sqft
Single Family Residence
Built in 1983
0.3 Acres Lot
$593,800 Zestimate®
$252/sqft
$3,681 Estimated rent
Home value
$593,800
$540,000 - $653,000
$3,681/mo
Zestimate® history
Loading...
Owner options
Explore your selling options
What's special
-This attractively priced home is an ideal entry point into the highly sought after countryside subdivision located in the heart of Naperville, within the boundaries of the esteemed 204 School District. Situated just a short drive from Naperville's vibrant downtown area, residents can easily enjoy top-notch dining experiences, a variety of shopping options, numerous entertainment venues, and convenient access to the Metra train station.The house features a screened-in porch that provides a three-season retreat, offering views of the stunning backyard sanctuary, which boasts an inground pool. This outdoor space is complemented by an expansive, well-kept brick paver patio and beautiful, verdant landscaping that enhances the home's curb appeal. Additional highlights include newer appliances and a recently insulated attic, ensuring improved energy efficiency. The windows were replaced roughly 9 years ago, while the roof is estimated to be about 12 years old. A new air conditioning system was installed in 2023, and the bathroom & half bath were remodeled in 2021. These updates are among the many enhancements made to the home, we welcome you see yourself in this property. Inside, the finished basement offers additional living space, complete with a full bath. The home accommodates four generously sized bedrooms along with three full bathrooms and one-half bath, providing ample space for a growing family. Great Price allowing for updates a buyer may want to do!! Sold As Is....
Zillow last checked: 8 hours ago
Listing updated: October 27, 2024 at 01:01am
Listing courtesy of:
Sarah Diana 630-205-1999,
@properties Christie's International Real Estate
Bought with:
Catherine Hanzelin
HomeSmart Realty Group
Source: MRED as distributed by MLS GRID,MLS#: 12145512
Facts & features
Interior
Bedrooms & bathrooms
- Bedrooms: 4
- Bathrooms: 4
- Full bathrooms: 3
- 1/2 bathrooms: 1
Primary bedroom
- Features: Flooring (Carpet), Window Treatments (All), Bathroom (Full)
- Level: Second
- Area: 255 Square Feet
- Dimensions: 17X15
Bedroom 2
- Features: Flooring (Carpet), Window Treatments (All)
- Level: Second
- Area: 154 Square Feet
- Dimensions: 14X11
Bedroom 3
- Features: Flooring (Carpet), Window Treatments (All)
- Level: Second
- Area: 195 Square Feet
- Dimensions: 15X13
Bedroom 4
- Features: Flooring (Carpet), Window Treatments (All)
- Level: Second
- Area: 169 Square Feet
- Dimensions: 13X13
Dining room
- Features: Flooring (Vinyl)
- Level: Main
- Area: 196 Square Feet
- Dimensions: 14X14
Family room
- Features: Flooring (Vinyl), Window Treatments (All)
- Level: Main
- Area: 234 Square Feet
- Dimensions: 18X13
Kitchen
- Features: Kitchen (Eating Area-Table Space, Pantry-Closet), Flooring (Vinyl), Window Treatments (All)
- Level: Main
- Area: 247 Square Feet
- Dimensions: 19X13
Laundry
- Level: Main
- Area: 45 Square Feet
- Dimensions: 9X5
Living room
- Features: Flooring (Vinyl), Window Treatments (All)
- Level: Main
- Area: 120 Square Feet
- Dimensions: 12X10
Screened porch
- Level: Main
- Area: 216 Square Feet
- Dimensions: 18X12
Heating
- Natural Gas, Forced Air
Cooling
- Central Air
Appliances
- Included: Range, Dishwasher, Refrigerator, Washer, Dryer, Water Softener Owned
- Laundry: Gas Dryer Hookup, In Unit
Features
- Walk-In Closet(s)
- Basement: Finished,Full
- Attic: Unfinished
- Number of fireplaces: 1
- Fireplace features: Wood Burning, Family Room
Interior area
- Total structure area: 0
- Total interior livable area: 2,218 sqft
Property
Parking
- Total spaces: 2
- Parking features: Concrete, Garage Door Opener, On Site, Garage Owned, Attached, Garage
- Attached garage spaces: 2
- Has uncovered spaces: Yes
Accessibility
- Accessibility features: No Disability Access
Features
- Stories: 2
- Patio & porch: Patio
- Pool features: In Ground
- Fencing: Fenced
Lot
- Size: 0.30 Acres
- Dimensions: 105X127X81X34X100
- Features: Corner Lot
Details
- Additional structures: Shed(s)
- Parcel number: 0723409004
- Special conditions: None
- Other equipment: Ceiling Fan(s), Sump Pump
Construction
Type & style
- Home type: SingleFamily
- Architectural style: Colonial
- Property subtype: Single Family Residence
Materials
- Vinyl Siding, Brick
- Foundation: Concrete Perimeter
- Roof: Asphalt
Condition
- New construction: No
- Year built: 1983
Utilities & green energy
- Electric: Circuit Breakers
- Sewer: Public Sewer
- Water: Public
Community & neighborhood
Security
- Security features: Carbon Monoxide Detector(s)
Community
- Community features: Curbs, Sidewalks, Street Lights, Street Paved
Location
- Region: Naperville
- Subdivision: Countryside
HOA & financial
HOA
- Services included: None
Other
Other facts
- Listing terms: Conventional
- Ownership: Fee Simple
Price history
| Date | Event | Price |
|---|---|---|
| 10/23/2024 | Sold | $560,000-6.7%$252/sqft |
Source: | ||
| 10/14/2024 | Pending sale | $599,900$270/sqft |
Source: | ||
| 8/22/2024 | Listed for sale | $599,900-4%$270/sqft |
Source: | ||
| 8/22/2024 | Listing removed | -- |
Source: | ||
| 8/16/2024 | Listed for sale | $625,000+50.6%$282/sqft |
Source: | ||
Public tax history
| Year | Property taxes | Tax assessment |
|---|---|---|
| 2024 | $11,122 +4.4% | $186,177 +11.3% |
| 2023 | $10,650 +1.9% | $167,290 +5.3% |
| 2022 | $10,447 +3.3% | $158,870 +3.7% |
Find assessor info on the county website
Neighborhood: The Countryside Of Naperville
Nearby schools
GreatSchools rating
- 10/10May Watts Elementary SchoolGrades: K-5Distance: 0.4 mi
- 7/10Thayer J Hill Middle SchoolGrades: 6-8Distance: 2.4 mi
- 10/10Metea Valley High SchoolGrades: 9-12Distance: 3.9 mi
Schools provided by the listing agent
- Elementary: May Watts Elementary School
- Middle: Hill Middle School
- High: Metea Valley High School
- District: 204
Source: MRED as distributed by MLS GRID. This data may not be complete. We recommend contacting the local school district to confirm school assignments for this home.

Get pre-qualified for a loan
At Zillow Home Loans, we can pre-qualify you in as little as 5 minutes with no impact to your credit score.An equal housing lender. NMLS #10287.
Sell for more on Zillow
Get a free Zillow Showcase℠ listing and you could sell for .
$593,800
2% more+ $11,876
With Zillow Showcase(estimated)
$605,676
