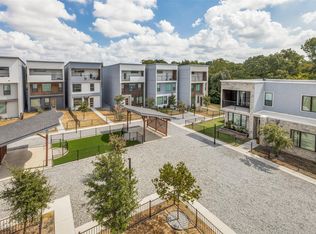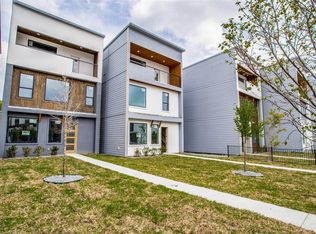Sold
Price Unknown
718 Rainwater Rd, Dallas, TX 75218
3beds
2,572sqft
Single Family Residence
Built in 2020
2,352.24 Square Feet Lot
$-- Zestimate®
$--/sqft
$4,027 Estimated rent
Home value
Not available
Estimated sales range
Not available
$4,027/mo
Zestimate® history
Loading...
Owner options
Explore your selling options
What's special
Introducing a contemporary 3-story residence in East Dallas, ideally situated just one mile from White Rock Lake and conveniently close to downtown. This meticulously designed home boasts premium finishes and a highly functional layout. The main floor's open-concept design is tailor-made for entertaining. The Living Room shines with its lofty 12’ ceilings, refined hardwood floors, and modern fireplace, seamlessly connecting to the dining room, kitchen, and half bath. The kitchen, designed for culinary enthusiasts, showcases a roomy island with additional seating, a sleek waterfall-edge countertop, and top-of-the-line Stainless Steel appliances. Ascend to the second floor to find a cozy living area, two bedrooms, and a full bathroom. The third floor is exclusively dedicated to the primary bedroom, featuring an ensuite bath, a generously sized walk-in closet, and an expansive covered balcony. Outside, a low-maintenance yard enclosed by a metal fence awaits.
Zillow last checked: 8 hours ago
Listing updated: June 19, 2025 at 05:48pm
Listed by:
Matthew Twomey 0570533 972-639-8187,
Highlands Real Estate 972-639-8187
Bought with:
Beckye Evans
Coldwell Banker Apex, REALTORS
Source: NTREIS,MLS#: 20425492
Facts & features
Interior
Bedrooms & bathrooms
- Bedrooms: 3
- Bathrooms: 3
- Full bathrooms: 2
- 1/2 bathrooms: 1
Primary bedroom
- Features: Dual Sinks, En Suite Bathroom, Garden Tub/Roman Tub, Separate Shower, Walk-In Closet(s)
- Level: Third
- Dimensions: 10 x 20
Bedroom
- Level: Second
- Dimensions: 14 x 10
Bedroom
- Level: Second
- Dimensions: 14 x 10
Dining room
- Level: First
- Dimensions: 10 x 10
Other
- Level: Second
Half bath
- Level: First
Kitchen
- Features: Built-in Features, Eat-in Kitchen, Kitchen Island, Pantry, Solid Surface Counters
- Level: First
- Dimensions: 16 x 8
Living room
- Level: First
- Dimensions: 16 x 16
Living room
- Level: Second
- Dimensions: 18 x 16
Utility room
- Features: Utility Room
- Level: Third
- Dimensions: 6 x 6
Heating
- Central
Cooling
- Central Air
Appliances
- Included: Dishwasher, Electric Cooktop, Electric Oven, Disposal, Microwave, Refrigerator, Vented Exhaust Fan
- Laundry: Washer Hookup, Electric Dryer Hookup
Features
- Built-in Features, Decorative/Designer Lighting Fixtures, Double Vanity, Eat-in Kitchen, Granite Counters, High Speed Internet, Kitchen Island, Open Floorplan, Smart Home, Cable TV, Walk-In Closet(s), Wired for Sound
- Flooring: Ceramic Tile, Hardwood
- Has basement: No
- Number of fireplaces: 1
- Fireplace features: Gas
Interior area
- Total interior livable area: 2,572 sqft
Property
Parking
- Total spaces: 2
- Parking features: Alley Access, Door-Single, Garage
- Attached garage spaces: 2
Features
- Levels: Three Or More
- Stories: 3
- Patio & porch: Covered, Balcony
- Exterior features: Balcony
- Pool features: None
- Fencing: Metal
Lot
- Size: 2,352 sqft
Details
- Parcel number: 00C81550000000006
Construction
Type & style
- Home type: SingleFamily
- Architectural style: Contemporary/Modern
- Property subtype: Single Family Residence
- Attached to another structure: Yes
Materials
- Stucco, Wood Siding
- Foundation: Slab
- Roof: Flat
Condition
- Year built: 2020
Utilities & green energy
- Sewer: Public Sewer
- Water: Public
- Utilities for property: Sewer Available, Underground Utilities, Water Available, Cable Available
Community & neighborhood
Community
- Community features: Trails/Paths, Sidewalks
Location
- Region: Dallas
- Subdivision: White Rock Highlands Condos
HOA & financial
HOA
- Has HOA: Yes
- HOA fee: $400 annually
- Services included: All Facilities
- Association name: White Rock Crossing Condo Assosciation
Other
Other facts
- Listing terms: Cash,Conventional
Price history
| Date | Event | Price |
|---|---|---|
| 11/29/2023 | Sold | -- |
Source: NTREIS #20425492 Report a problem | ||
| 11/3/2023 | Pending sale | $595,000$231/sqft |
Source: NTREIS #20425492 Report a problem | ||
| 10/26/2023 | Contingent | $595,000$231/sqft |
Source: NTREIS #20425492 Report a problem | ||
| 10/13/2023 | Price change | $595,000-0.7%$231/sqft |
Source: NTREIS #20425492 Report a problem | ||
| 9/18/2023 | Price change | $599,000-1%$233/sqft |
Source: NTREIS #20425492 Report a problem | ||
Public tax history
| Year | Property taxes | Tax assessment |
|---|---|---|
| 2021 | $6,546 +60.9% | $248,140 +65.4% |
| 2020 | $4,069 +349.9% | $150,000 +353.3% |
| 2019 | $905 -3.9% | $33,090 |
Find assessor info on the county website
Neighborhood: Lochwood
Nearby schools
GreatSchools rating
- 7/10Martha Turner Reilly Elementary SchoolGrades: PK-5Distance: 0.8 mi
- 5/10Robert T Hill Middle SchoolGrades: 6-8Distance: 0.2 mi
- 4/10Bryan Adams High SchoolGrades: 9-12Distance: 2.2 mi
Schools provided by the listing agent
- Elementary: Reilly
- Middle: Robert Hill
- High: Adams
- District: Dallas ISD
Source: NTREIS. This data may not be complete. We recommend contacting the local school district to confirm school assignments for this home.

