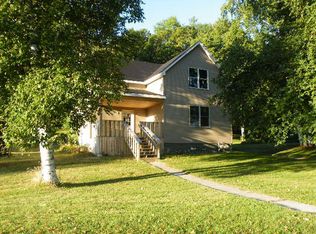Priced below market value for a quick sale. House needs some fix-up, but is move-in ready and projects can be done one room at a time ( Painting, some flooring, minor fixes). Amazing lot and location: 217 ft deep lot with mature trees and across the street from the Ahnapee Trail and a view of the Kewaunee River-House sits high with great view. Don't let this opportunity get away and make sure to view it right away. New Water and Sewer Main ( Lead-Free) and some new concrete work on sidewalk and driveway.
This property is off market, which means it's not currently listed for sale or rent on Zillow. This may be different from what's available on other websites or public sources.
