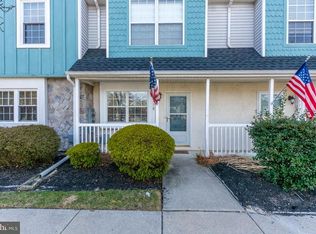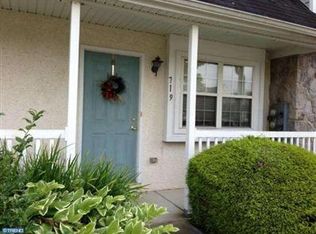Sold for $275,000
$275,000
718 Rutland Ct, Sewell, NJ 08080
2beds
1,076sqft
Townhouse
Built in 1989
-- sqft lot
$289,400 Zestimate®
$256/sqft
$2,296 Estimated rent
Home value
$289,400
$263,000 - $318,000
$2,296/mo
Zestimate® history
Loading...
Owner options
Explore your selling options
What's special
Welcome to 718 Rutland Court, a 2 BR, 1.5 BA townhome that checks off all your "must haves"! We're located in a wonderful, quiet location on Rutland Court that backs to a lovely, natural wooded area, complete with a nice open yard. There are no other homes blocking your personal view of mother nature including birds, deer, raccoons, etc.! As you enter the home, you’ll appreciate the extensive renovations the sellers have accomplished starting with the open concept Living/Dining Room featuring beautiful luxury vinyl plank flooring and neutral paint that runs throughout the home. The renovated eat-in Kitchen with Breakfast Nook features classic white cabinetry, stainless steel appliances, leathered granite countertops, subway tile backsplash, porcelain tile flooring, LED lighting, stainless steel appliances, including gas cooking, a new Kitchen window, and new sliding doors with inside blinds that lead to a brand new deck. And the upgrades don’t stop there! The half bathroom renovation includes a new vanity, toilet, porcelain tile floors and light fixture. The 2nd floor Bathroom was also renovated with a new vanity, tub with subway tile shower, toilet, porcelain tile floor and LED light fixtures. Of course there are two spacious bedrooms with plenty of closet space. Want more? The storm door is new, the carpet was removed from the stairs and stained, a new electrical panel with whole house surge protection was installed (hidden behind a mirror in the living room!), and the HVAC is only 8 years old. This townhome offers the perfect blend of comfort, convenience, and sophisticated living. Enjoy dining, shopping centers and recreational facilities - all within a short distance. Residents enjoy attractive common areas, parks, and proximity to schools. Canterbury Mews offers a community pool, exterior landscaping, snow removal, roof and siding maintenance, and trash. Don't miss out on the opportunity to make this special townhome your own. Schedule your tour today and experience the lifestyle you've been dreaming of! Please note: sale is contingent on seller finding suitable housing.
Zillow last checked: 8 hours ago
Listing updated: December 22, 2025 at 06:02pm
Listed by:
Kathleen Boggs-Shaner 856-979-3157,
BHHS Fox & Roach - Haddonfield,
Listing Team: Real Solutions Home Team
Bought with:
Frank J Hearst, 0031445
Graham/Hearst Real Estate Company
Source: Bright MLS,MLS#: NJGL2056926
Facts & features
Interior
Bedrooms & bathrooms
- Bedrooms: 2
- Bathrooms: 2
- Full bathrooms: 1
- 1/2 bathrooms: 1
- Main level bathrooms: 1
- Main level bedrooms: 2
Primary bedroom
- Features: Flooring - Luxury Vinyl Plank, Ceiling Fan(s)
- Level: Upper
- Area: 156 Square Feet
- Dimensions: 13 X 12
Bedroom 1
- Features: Flooring - Luxury Vinyl Plank, Ceiling Fan(s)
- Level: Upper
- Area: 143 Square Feet
- Dimensions: 13 X 11
Kitchen
- Features: Kitchen - Gas Cooking, Flooring - Ceramic Tile, Granite Counters, Breakfast Nook, Eat-in Kitchen, Lighting - LED
- Level: Main
- Area: 255 Square Feet
- Dimensions: 17 X 15
Living room
- Features: Flooring - Luxury Vinyl Plank
- Level: Main
- Area: 168 Square Feet
- Dimensions: 12 X 14
Heating
- Forced Air, Natural Gas
Cooling
- Central Air, Electric
Appliances
- Included: Dishwasher, Gas Water Heater
- Laundry: Main Level
Features
- Eat-in Kitchen, Bathroom - Tub Shower, Breakfast Area, Built-in Features, Ceiling Fan(s), Combination Dining/Living, Upgraded Countertops
- Flooring: Luxury Vinyl
- Doors: Storm Door(s), Insulated, Sliding Glass
- Has basement: No
- Has fireplace: No
Interior area
- Total structure area: 2,152
- Total interior livable area: 1,076 sqft
- Finished area above ground: 1,076
- Finished area below ground: 0
Property
Parking
- Total spaces: 2
- Parking features: Asphalt, Parking Lot
- Has uncovered spaces: Yes
Accessibility
- Accessibility features: None
Features
- Levels: Two
- Stories: 2
- Patio & porch: Deck
- Exterior features: Sidewalks, Street Lights
- Pool features: Community
Lot
- Features: Level, Wooded, Rear Yard
Details
- Additional structures: Above Grade, Below Grade
- Parcel number: 180005300004 02C0718
- Zoning: H
- Special conditions: Standard
Construction
Type & style
- Home type: Townhouse
- Architectural style: Contemporary
- Property subtype: Townhouse
Materials
- Aluminum Siding
- Foundation: Concrete Perimeter
Condition
- Very Good
- New construction: No
- Year built: 1989
Utilities & green energy
- Electric: 100 Amp Service
- Sewer: Public Sewer
- Water: Public
Community & neighborhood
Location
- Region: Sewell
- Subdivision: Canterbury Mews
- Municipality: WASHINGTON TWP
HOA & financial
HOA
- Has HOA: Yes
- HOA fee: $218 monthly
- Amenities included: Pool, Clubhouse
- Services included: Pool(s), Common Area Maintenance, Maintenance Structure, Maintenance Grounds, Snow Removal, Trash
- Association name: GALMAN GROUP
Other
Other facts
- Listing agreement: Exclusive Right To Sell
- Listing terms: Conventional,VA Loan
- Ownership: Fee Simple
Price history
| Date | Event | Price |
|---|---|---|
| 6/16/2025 | Sold | $275,000+1.9%$256/sqft |
Source: | ||
| 5/17/2025 | Pending sale | $270,000$251/sqft |
Source: | ||
| 5/16/2025 | Contingent | $270,000$251/sqft |
Source: | ||
| 5/13/2025 | Listed for sale | $270,000$251/sqft |
Source: | ||
Public tax history
Tax history is unavailable.
Neighborhood: 08080
Nearby schools
GreatSchools rating
- 8/10Hurffville Elementary SchoolGrades: K-5Distance: 0.6 mi
- 5/10Chestnut Ridge Middle SchoolGrades: 6-8Distance: 0.4 mi
- 5/10Washington Twp High SchoolGrades: 9-12Distance: 1.3 mi
Schools provided by the listing agent
- Elementary: Hurffville
- Middle: Chestnut Ridge
- High: Washington Twp. H.s.
- District: Washington Township Public Schools
Source: Bright MLS. This data may not be complete. We recommend contacting the local school district to confirm school assignments for this home.
Get a cash offer in 3 minutes
Find out how much your home could sell for in as little as 3 minutes with a no-obligation cash offer.
Estimated market value$289,400
Get a cash offer in 3 minutes
Find out how much your home could sell for in as little as 3 minutes with a no-obligation cash offer.
Estimated market value
$289,400

