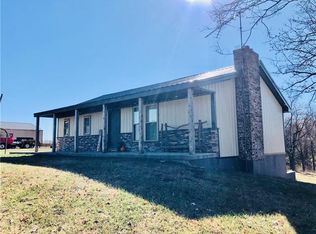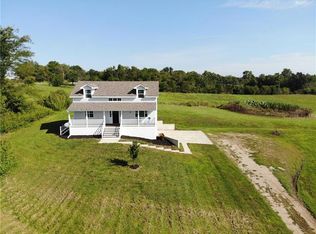Sold
Price Unknown
718 SW 800th Rd, Chilhowee, MO 64733
3beds
2,200sqft
Single Family Residence
Built in 2023
12.64 Acres Lot
$536,000 Zestimate®
$--/sqft
$2,538 Estimated rent
Home value
$536,000
$493,000 - $584,000
$2,538/mo
Zestimate® history
Loading...
Owner options
Explore your selling options
What's special
Welcome to this brand new custom-built modern home in Chilhowee, MO — where contemporary style meets peaceful country living. Built in 2023, this 2,200 sq ft residence sits tucked away from the road on 12.6 +/- acres, offering privacy, stunning views, and trails perfect for side-by-side riding. All just 15 miles from Warrensburg, 25 miles from Whiteman Air Force Base and 40 miles from Lee’s Summit! This home features eye-catching black metal siding and a sleek black metal roof, with tons of large windows that flood the space with natural light. Step inside to soaring vaulted ceilings and a thoughtfully designed open layout, complete with immaculate modern finishes throughout. The chef’s kitchen is the heart of the home, with custom-painted cabinets, a massive island, and a hidden walk-in pantry you have to see to believe. The dining area comfortably fits a 10-foot table—ideal for hosting friends and family. Enjoy three spacious bedrooms and two luxurious bathrooms, including a primary suite with a walk-in shower, expansive walk-in closet, and direct access to the laundry room. The main bathroom features a jacuzzi tub perfect for relaxing at the end of the day. Need space for toys, hobbies, or a workshop? The attached 1,400 sq ft garage boasts three oversized garage doors and a storage loft space above. Surrounded by open fields and set back from the road, this one-of-a-kind home delivers the tranquility of rural life with all the high-end details and modern design you’ve been dreaming of.
Zillow last checked: 8 hours ago
Listing updated: December 08, 2025 at 03:35pm
Listed by:
Megan Spencer 660-734-2719,
Elite Realty 660-747-8181
Bought with:
Megan Whitney, 2010038778
Elite Realty
Source: WCAR MO,MLS#: 100988
Facts & features
Interior
Bedrooms & bathrooms
- Bedrooms: 3
- Bathrooms: 2
- Full bathrooms: 2
Kitchen
- Features: Cabinets Wood, Custom Built Cabinet, Pantry
Heating
- Electric
Cooling
- Electric
Appliances
- Included: Dishwasher, Microwave, Electric Oven/Range, Electric Water Heater
- Laundry: In Garage, Main Level
Features
- Flooring: Vinyl
- Has basement: No
- Has fireplace: No
Interior area
- Total structure area: 2,200
- Total interior livable area: 2,200 sqft
- Finished area above ground: 2,200
Property
Parking
- Total spaces: 3
- Parking features: Attached
- Attached garage spaces: 3
Features
- Patio & porch: Covered
Lot
- Size: 12.64 Acres
Details
- Parcel number: 252103000000001003
Construction
Type & style
- Home type: SingleFamily
- Architectural style: Ranch
- Property subtype: Single Family Residence
Materials
- Metal Siding
- Foundation: Slab
- Roof: Metal
Condition
- Year built: 2023
Community & neighborhood
Location
- Region: Chilhowee
- Subdivision: See S, T, R
Price history
| Date | Event | Price |
|---|---|---|
| 12/4/2025 | Sold | -- |
Source: | ||
| 10/7/2025 | Pending sale | $550,000$250/sqft |
Source: | ||
| 8/2/2025 | Listed for sale | $550,000$250/sqft |
Source: | ||
Public tax history
| Year | Property taxes | Tax assessment |
|---|---|---|
| 2024 | $3,341 | $44,177 +31682% |
| 2023 | -- | $139 |
Find assessor info on the county website
Neighborhood: 64733
Nearby schools
GreatSchools rating
- 4/10Chilhowee Elementary SchoolGrades: PK-6Distance: 4 mi
- 4/10Chilhowee High SchoolGrades: 7-12Distance: 4 mi
Schools provided by the listing agent
- District: Chilhowee R-IV
Source: WCAR MO. This data may not be complete. We recommend contacting the local school district to confirm school assignments for this home.

