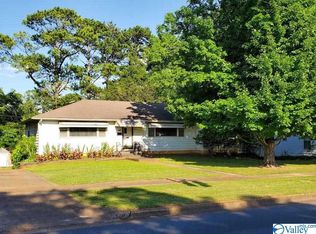Sold for $193,000
$193,000
718 Somerville Rd SE, Decatur, AL 35601
3beds
2,673sqft
Single Family Residence
Built in 1950
0.33 Acres Lot
$229,600 Zestimate®
$72/sqft
$1,892 Estimated rent
Home value
$229,600
$204,000 - $255,000
$1,892/mo
Zestimate® history
Loading...
Owner options
Explore your selling options
What's special
Great 3 bedroom 3 bath basement ranch home located across the street from Delano Park, Oak Park Middle School and just a short distance from the new Decatur High School and Hospital. The kitchen, living/dining room and 2 bedrooms are located on the main level. One bedroom, bonus/rec room, and bath are located in daylight basement. Hardwood floors are in the main area (one bedroom has a hardwood floor under the carpet). The large fenced backyard has a privacy fence and dog pen. There is an attached carport plus a 15x30 attached garage/workshop.
Zillow last checked: 8 hours ago
Listing updated: February 24, 2023 at 04:12pm
Listed by:
Tony Julian 256-541-4562,
North Alabama R. E. Group, LLC
Bought with:
Philip Wright, 138422
The Grisham Group, LLC
Source: ValleyMLS,MLS#: 1820704
Facts & features
Interior
Bedrooms & bathrooms
- Bedrooms: 3
- Bathrooms: 3
- Full bathrooms: 2
- 3/4 bathrooms: 1
Primary bedroom
- Features: Ceiling Fan(s), Window Cov, Wood Floor
- Level: First
- Area: 240
- Dimensions: 15 x 16
Bedroom 2
- Features: Ceiling Fan(s), Carpet, Window Cov, Wood Floor
- Level: First
- Area: 140
- Dimensions: 10 x 14
Bedroom 3
- Features: Window Cov, LVP
- Level: Basement
- Area: 180
- Dimensions: 10 x 18
Kitchen
- Features: Crown Molding, Vinyl
- Level: First
- Area: 132
- Dimensions: 11 x 12
Living room
- Features: Fireplace, Wood Floor
- Level: First
- Area: 192
- Dimensions: 12 x 16
Bonus room
- Features: Window Cov, LVP
- Level: Basement
- Area: 750
- Dimensions: 25 x 30
Heating
- Central 1, Electric
Cooling
- Central 1, Electric
Appliances
- Included: Dishwasher, Disposal, Electric Water Heater, Range
Features
- Basement: Basement
- Number of fireplaces: 2
- Fireplace features: Two
Interior area
- Total interior livable area: 2,673 sqft
Property
Lot
- Size: 0.33 Acres
- Dimensions: 160 x 90
Details
- Parcel number: 0304204008006.000
Construction
Type & style
- Home type: SingleFamily
- Architectural style: Ranch
- Property subtype: Single Family Residence
Condition
- New construction: No
- Year built: 1950
Utilities & green energy
- Water: Public
Community & neighborhood
Location
- Region: Decatur
- Subdivision: Park Circle
Other
Other facts
- Listing agreement: Agency
Price history
| Date | Event | Price |
|---|---|---|
| 2/24/2023 | Sold | $193,000-1%$72/sqft |
Source: | ||
| 1/25/2023 | Contingent | $195,000$73/sqft |
Source: | ||
| 1/22/2023 | Listed for sale | $195,000$73/sqft |
Source: | ||
| 12/25/2022 | Contingent | $195,000$73/sqft |
Source: | ||
| 12/7/2022 | Price change | $195,000-2.5%$73/sqft |
Source: | ||
Public tax history
| Year | Property taxes | Tax assessment |
|---|---|---|
| 2024 | $671 +116.9% | $15,860 +101.3% |
| 2023 | $309 | $7,880 |
| 2022 | $309 +6.5% | $7,880 +5.6% |
Find assessor info on the county website
Neighborhood: 35601
Nearby schools
GreatSchools rating
- 1/10Somerville Road Elementary SchoolGrades: PK-5Distance: 0.6 mi
- 4/10Decatur Middle SchoolGrades: 6-8Distance: 0.1 mi
- 5/10Decatur High SchoolGrades: 9-12Distance: 0.1 mi
Schools provided by the listing agent
- Elementary: Oak Park Elementary
- Middle: Oak Park (Use Decatur Middle Sch
- High: Decatur High
Source: ValleyMLS. This data may not be complete. We recommend contacting the local school district to confirm school assignments for this home.
Get pre-qualified for a loan
At Zillow Home Loans, we can pre-qualify you in as little as 5 minutes with no impact to your credit score.An equal housing lender. NMLS #10287.
Sell for more on Zillow
Get a Zillow Showcase℠ listing at no additional cost and you could sell for .
$229,600
2% more+$4,592
With Zillow Showcase(estimated)$234,192
