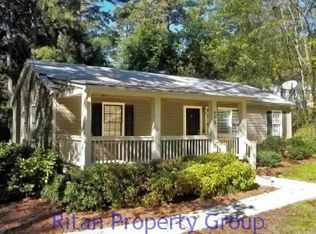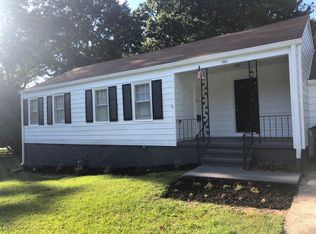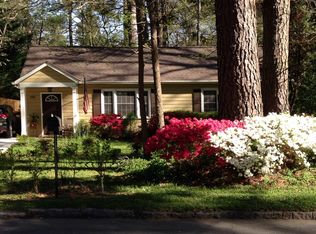Spectacular Medlock Park home! White Picket Fence front porch swing and all! Large lot, many updated features, private fenced yard, OPEN kitchen (eat in), wood block counters, country-style, newer double pane windows, separate laundry room, large 4th bedroom, hardwoods throughout, Kenmoore and GE appliances, newer roof (architectural shingles), 5 year old HVAC, separate living room, tons of natural light.
This property is off market, which means it's not currently listed for sale or rent on Zillow. This may be different from what's available on other websites or public sources.


