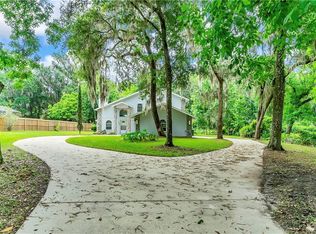Sold for $854,000 on 09/22/25
$854,000
7180 E Gospel Island Rd, Inverness, FL 34450
4beds
2,705sqft
Single Family Residence
Built in 1983
0.86 Acres Lot
$851,000 Zestimate®
$316/sqft
$2,445 Estimated rent
Home value
$851,000
$740,000 - $979,000
$2,445/mo
Zestimate® history
Loading...
Owner options
Explore your selling options
What's special
Welcome to your Lakefront oasis on Lake Henderson! This stunning property features 4 spacious bedrooms, including 2 primary suites, and 3 bathrooms, offering 2,705 square feet of thoughtfully remodeled living space situated on a generous 0.86-acre lot. Enjoy breathtaking lake views through large windows that adorn the back of the home, allowing natural light to fill the rooms. The interior boasts elegant granite countertops and a harmonious blend of wood and tile flooring throughout, complemented by all brand new appliances installed in 2025 for your convenience.
This exceptional property includes three detached garages along with a carport, catering to your storage and vehicle needs. Outdoors, you will find a floating dock and a charming boathouse, perfect for all your water adventures and relaxing by the lake. With direct access to Lake Henderson, which opens up to the Chain of Lakes, you can enjoy endless opportunities for boating and water sports. Additional features include a brand-new boat lift with electric and lighting, allowing for easy docking and access to your boat. You can unwind and entertain around the newly paved fire pit or enjoy the fully fenced yard for privacy and security.
All major updates have been completed, ensuring peace of mind and modern living: a durable metal roof was installed in 2019, both water heaters were replaced in 2024, and the HVAC system with zone control, water softener, garage door, and pavers were all completed in 2025, along with a full remodel of the entire house. With the convenience of two primary suites, this home offers ample space for family and guests. Don’t miss the chance to claim this remarkable lakefront retreat as your own!
Zillow last checked: 8 hours ago
Listing updated: September 22, 2025 at 12:30pm
Listed by:
Katie Hensley 352-613-0769,
Sellstate Next Generation Real
Bought with:
Justin Gore, 3502935
Florida Advantage Realty Group
Source: Realtors Association of Citrus County,MLS#: 845830 Originating MLS: Realtors Association of Citrus County
Originating MLS: Realtors Association of Citrus County
Facts & features
Interior
Bedrooms & bathrooms
- Bedrooms: 4
- Bathrooms: 3
- Full bathrooms: 3
Heating
- Central, Electric
Cooling
- Central Air
Appliances
- Included: Dryer, Dishwasher, Disposal, Microwave Hood Fan, Microwave, Oven, Range, Refrigerator, Water Softener Owned, Washer
- Laundry: In Garage
Features
- Fireplace, High Ceilings, Multiple Primary Suites, Open Floorplan, Stone Counters, Split Bedrooms, Updated Kitchen, Vaulted Ceiling(s), Walk-In Closet(s), Window Treatments, Sliding Glass Door(s)
- Flooring: Engineered Hardwood, Tile
- Doors: Sliding Doors
- Windows: Blinds
- Has fireplace: Yes
- Fireplace features: Gas
Interior area
- Total structure area: 3,600
- Total interior livable area: 2,705 sqft
Property
Parking
- Total spaces: 6
- Parking features: Attached, Boat, Circular Driveway, Detached Carport, Driveway, Detached, Garage
- Attached garage spaces: 4
- Has carport: Yes
- Has uncovered spaces: Yes
Features
- Levels: One
- Stories: 1
- Patio & porch: Deck, Wood
- Exterior features: Deck, Sprinkler/Irrigation, Landscaping, Rain Gutters, Blacktop Driveway, Circular Driveway, Room For Pool
- Pool features: None
- Fencing: Yard Fenced
- Has view: Yes
- View description: Lake
- Has water view: Yes
- Water view: Lake
- Waterfront features: Boat Dock/Slip, Boat Ramp/Lift Access, Lake Privileges, Lake Front, Waterfront
- Frontage type: Lakefront
Lot
- Size: 0.86 Acres
- Features: Trees
Details
- Additional structures: Barn(s), Garage(s), Gazebo, Shed(s), Storage, Workshop, Boat House
- Parcel number: 2374977
- Zoning: CLR
- Special conditions: Standard
Construction
Type & style
- Home type: SingleFamily
- Architectural style: One Story
- Property subtype: Single Family Residence
Materials
- Stucco
- Foundation: Block, Slab
- Roof: Metal
Condition
- New construction: No
- Year built: 1983
Utilities & green energy
- Utilities for property: High Speed Internet Available
Community & neighborhood
Security
- Security features: Security System
Location
- Region: Inverness
- Subdivision: Not on List
Other
Other facts
- Listing terms: Cash,Conventional,FHA,USDA Loan,VA Loan
- Road surface type: Paved
Price history
| Date | Event | Price |
|---|---|---|
| 9/22/2025 | Sold | $854,000+0.5%$316/sqft |
Source: | ||
| 8/23/2025 | Pending sale | $849,900$314/sqft |
Source: | ||
| 7/22/2025 | Price change | $849,900-5.6%$314/sqft |
Source: | ||
| 7/10/2025 | Price change | $899,900-5.3%$333/sqft |
Source: | ||
| 7/2/2025 | Price change | $949,900-5%$351/sqft |
Source: | ||
Public tax history
| Year | Property taxes | Tax assessment |
|---|---|---|
| 2024 | $3,507 +2.5% | $273,586 +3% |
| 2023 | $3,421 +2.8% | $265,617 +3% |
| 2022 | $3,328 +13.4% | $257,881 +9.7% |
Find assessor info on the county website
Neighborhood: 34450
Nearby schools
GreatSchools rating
- 5/10Inverness Primary SchoolGrades: PK-5Distance: 1.7 mi
- 4/10Inverness Middle SchoolGrades: 6-8Distance: 1.7 mi
- 4/10Citrus High SchoolGrades: 9-12Distance: 1.9 mi
Schools provided by the listing agent
- Elementary: Inverness Primary
- Middle: Inverness Middle
- High: Citrus High
Source: Realtors Association of Citrus County. This data may not be complete. We recommend contacting the local school district to confirm school assignments for this home.

Get pre-qualified for a loan
At Zillow Home Loans, we can pre-qualify you in as little as 5 minutes with no impact to your credit score.An equal housing lender. NMLS #10287.
Sell for more on Zillow
Get a free Zillow Showcase℠ listing and you could sell for .
$851,000
2% more+ $17,020
With Zillow Showcase(estimated)
$868,020