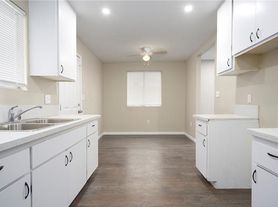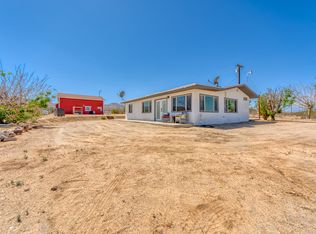Not cookie-cutter/a must-see! Large space, ideal artist home complete with space for a showroom AND separate work studio equipped with adequate amperage for a kiln (or possibly even a hot tub)! Expansive more-elevated BEST 360 views, many windows and vast amounts natural light inside a safe, secure and most desirable location of Friendly Hills - south Joshua Tree neighborhood (between 62 and Alta Loma) only minutes from downtown, the west JT park entrance, and Yucca Valley. This unique 2-bedroom/2-full-bath home has been redesigned, consisting of nearly 2000sqft of double-lofted living space as well as a double-car detached garage and large adjoining 15ft x 15ft windowed workshop (newly roofed and floored with more-than-adequate LED lighting complete with air unit). This home is located in town on a dirt road without street lights to obscure the stars and has a U-shaped drive which provides two adjacent double-gated entrances onto the property allowing much off-street parking. Landscaping includes a backyard garden of native vegetation including hibiscus, tomatoes and a variety of cacti to invite a variety of wildlife including hummingbirds, quail, jackrabbits and the occasional coyote passerby. Inside this freshly remodeled abode, you will find: a large family room with adjoining dining room which includes the original (yet modified through-way) built-in china/art display cabinet and chandelier; family room including a fully-functional "tiki hut" wet bar and wood-burning fireplace; as well as many cathedral and double-paned large windows (new 2" blinds) displaying the 360 picturesque landscape views and dark skies. Newly refinished knotty-pine wood floors and newly installed tile with otherwise tan cork flooring expands from the kitchen into the family space. Extra storage abounds including a walk-in closet. The kitchen offers: new elevated maple hard-wood countertops, tile and paint; Italian Empava 5-burner propane cooktop and mint-condition vintage Western Holly oven; new water-filtration system; stainless Bosch dishwasher; stainless ice-making and water-filtering refrigerator; 33-bottle-capacity wine fridge; composite black sink; and, new microwave inside one of two pantries - all original vintage cabinets have been refinished. The vaulted master bedroom is expansive, complete with large walk-in maple floor closet, floor-to-ceiling mirrors, new ceiling fan - with connected master bathroom remodeled with new plumbing, new claw-foot tub, new glass shower, new brass fixtures, fresh Gucci tiger wallpaper, ample additional storage and dual sinks. The guest bedroom has been newly re-carpeted and comes equipped with new shelving units installed. The utility room doubles as a work area, including chandelier, book shelves, work desk and stacked washer/dryer. A 20ft x 10ft pergola is on the back patio, located just off of the utility room's back door. This home is positioned in the middle of 1.25 acres of completely fenced-in space for additional relaxation and enjoyment while providing direct views of downtown JT, Copper Mountain College, Section 6 and sunsets over Mount Gorgonio to the west. Additionally, this property is equipped with 5 solar panels to cut down on electricity costs. 2-hour drive to downtown LA; 45-min to PS. Clean air. Quiet, with no barking dogs nearby.
Tenant pays all utilities: electric, water, propane, phone, cable, WiFi and trash.
No more than 4 occupants allowed. No subletting allowed.
No indoor smoking allowed.
One or two small dogs, under 50lbs, or cats allowed.
1yr lease.
House for rent
Accepts Zillow applications
$2,650/mo
Fees may apply
7180 Saddleback Rd, Joshua Tree, CA 92252
2beds
1,956sqft
Price may not include required fees and charges. Price shown reflects the lease term provided. Learn more|
Single family residence
Available now
Cats, small dogs OK
Central air, evaporative cooling, ceiling fan
In unit laundry
Attached garage parking
Fireplace
What's special
Composite black sinkDouble-car detached garageNew water-filtration systemOff-street parkingStainless bosch dishwasher
- 98 days |
- -- |
- -- |
Zillow last checked: 10 hours ago
Listing updated: February 21, 2026 at 03:00pm
Travel times
Facts & features
Interior
Bedrooms & bathrooms
- Bedrooms: 2
- Bathrooms: 2
- Full bathrooms: 2
Heating
- Fireplace
Cooling
- Central Air, Evaporative Cooling, Ceiling Fan
Appliances
- Included: Dishwasher, Disposal, Dryer, Microwave, Oven, Refrigerator, Washer
- Laundry: In Unit
Features
- Ceiling Fan(s), Walk In Closet, Wet Bar
- Flooring: Hardwood
- Has fireplace: Yes
Interior area
- Total interior livable area: 1,956 sqft
Property
Parking
- Parking features: Attached, Garage
- Has attached garage: Yes
- Details: Contact manager
Features
- Exterior features: 1 Small Outdoor Shed, Available as furnished or unfurnished, Cable not included in rent, Claw-foot tub and glass shower, Electricity not included in rent, Fully Fenced Property, Garbage not included in rent, Internet not included in rent, No Utilities included in rent, Pergola, Telephone not included in rent, Walk In Closet, Water not included in rent, Windows and Light Galore, Wine Cooler/Fridge
Details
- Parcel number: 0602031140000
Construction
Type & style
- Home type: SingleFamily
- Property subtype: Single Family Residence
Community & HOA
Location
- Region: Joshua Tree
Financial & listing details
- Lease term: 1 Year
Price history
| Date | Event | Price |
|---|---|---|
| 2/21/2026 | Price change | $2,650-3.6%$1/sqft |
Source: Zillow Rentals Report a problem | ||
| 2/17/2026 | Price change | $2,750-3.5%$1/sqft |
Source: Zillow Rentals Report a problem | ||
| 2/4/2026 | Price change | $2,850-3.4%$1/sqft |
Source: Zillow Rentals Report a problem | ||
| 1/20/2026 | Price change | $2,950-6.3%$2/sqft |
Source: Zillow Rentals Report a problem | ||
| 1/17/2026 | Price change | $3,150+14.5%$2/sqft |
Source: Zillow Rentals Report a problem | ||
Neighborhood: 92252
Nearby schools
GreatSchools rating
- 8/10Friendly Hills Elementary SchoolGrades: K-6Distance: 0.4 mi
- 3/10La Contenta Middle SchoolGrades: 7-8Distance: 2.3 mi
- 4/10Yucca Valley High SchoolGrades: 9-12Distance: 5.4 mi

