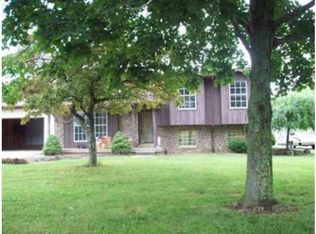Sold for $244,500
$244,500
7180 Sharp Rd, Swartz Creek, MI 48473
3beds
1,700sqft
Single Family Residence
Built in 1972
0.32 Acres Lot
$261,100 Zestimate®
$144/sqft
$2,006 Estimated rent
Home value
$261,100
$232,000 - $295,000
$2,006/mo
Zestimate® history
Loading...
Owner options
Explore your selling options
What's special
Welcome to your dream home! This delightful ranch-style residence offers 3 spacious bedrooms and 2 baths, perfect for families seeking comfort and convenience. The heart of the home is the inviting family room, featuring a cozy fireplace—ideal for gathering with loved ones. Discover additional living space in the versatile bonus room located in the basement, perfect for a playroom, office, or entertainment area. The attached garage provides easy access and ample storage, while an additional garage and shed offer even more space for hobbies or projects. Step outside to your private oasis, complete with a fenced yard, an above-ground pool, and a relaxing hot tub—perfect for summer gatherings or peaceful evenings under the stars. The deck provides an ideal space for outdoor dining and entertaining. Don’t miss out on this incredible opportunity to own a home that combines comfort, functionality, and fun. Schedule your showing today and make this gem your own!
Zillow last checked: 8 hours ago
Listing updated: November 22, 2024 at 12:21pm
Listed by:
Andrea L Thomas 906-869-2933,
REMAX Edge,
Linda M Tenny 810-577-7596,
REMAX Edge
Bought with:
Lynn M Mattila, 123055
Keller Williams First
Source: MiRealSource,MLS#: 50156060 Originating MLS: East Central Association of REALTORS
Originating MLS: East Central Association of REALTORS
Facts & features
Interior
Bedrooms & bathrooms
- Bedrooms: 3
- Bathrooms: 2
- Full bathrooms: 1
- 1/2 bathrooms: 1
- Main level bathrooms: 1
- Main level bedrooms: 3
Bedroom 1
- Features: Wood
- Level: Main
- Area: 132
- Dimensions: 12 x 11
Bedroom 2
- Features: Carpet
- Level: Main
- Area: 130
- Dimensions: 10 x 13
Bedroom 3
- Features: Carpet
- Level: Main
- Area: 99
- Dimensions: 9 x 11
Bathroom 1
- Features: Ceramic
- Level: Main
- Area: 50
- Dimensions: 5 x 10
Family room
- Features: Laminate
- Level: Main
- Area: 225
- Dimensions: 15 x 15
Kitchen
- Features: Wood
- Level: Main
- Area: 190
- Dimensions: 19 x 10
Living room
- Features: Carpet
- Level: Main
- Area: 323
- Dimensions: 19 x 17
Heating
- Forced Air, Natural Gas
Cooling
- Central Air
Appliances
- Included: Dishwasher, Microwave, Range/Oven, Refrigerator, Gas Water Heater
Features
- Flooring: Wood, Carpet, Laminate, Ceramic Tile
- Basement: Block
- Number of fireplaces: 1
- Fireplace features: Gas
Interior area
- Total structure area: 2,560
- Total interior livable area: 1,700 sqft
- Finished area above ground: 1,400
- Finished area below ground: 300
Property
Parking
- Total spaces: 2
- Parking features: Garage, Attached
- Attached garage spaces: 2
Features
- Levels: One
- Stories: 1
- Patio & porch: Deck
- Has private pool: Yes
- Pool features: Above Ground
- Has spa: Yes
- Spa features: Spa/Hot Tub
- Fencing: Fenced
- Frontage type: Road
- Frontage length: 80
Lot
- Size: 0.32 Acres
- Dimensions: 80 x 175
Details
- Additional structures: Shed(s), Second Garage
- Parcel number: 1518526006
- Special conditions: Private
Construction
Type & style
- Home type: SingleFamily
- Architectural style: Ranch,Conventional Frame
- Property subtype: Single Family Residence
Materials
- Aluminum Siding
- Foundation: Basement
Condition
- Year built: 1972
Utilities & green energy
- Sewer: Public Sanitary
- Water: Private Well
Community & neighborhood
Location
- Region: Swartz Creek
- Subdivision: Chrysler Estates
Other
Other facts
- Listing agreement: Exclusive Right To Sell
- Listing terms: Cash,Conventional
Price history
| Date | Event | Price |
|---|---|---|
| 11/22/2024 | Sold | $244,500-2.2%$144/sqft |
Source: | ||
| 11/16/2024 | Pending sale | $249,900$147/sqft |
Source: | ||
| 11/8/2024 | Contingent | $249,900$147/sqft |
Source: | ||
| 9/30/2024 | Price change | $249,900-2%$147/sqft |
Source: | ||
| 9/21/2024 | Listed for sale | $255,000+193.1%$150/sqft |
Source: | ||
Public tax history
| Year | Property taxes | Tax assessment |
|---|---|---|
| 2024 | $2,110 | $88,400 +10.4% |
| 2023 | -- | $80,100 +9.7% |
| 2022 | -- | $73,000 +5.3% |
Find assessor info on the county website
Neighborhood: 48473
Nearby schools
GreatSchools rating
- 4/10Elms Road Elementary SchoolGrades: PK,3-5Distance: 4 mi
- 5/10Swartz Creek Middle SchoolGrades: 6-8Distance: 3.1 mi
- 7/10Swartz Creek High SchoolGrades: 9-12Distance: 3.5 mi
Schools provided by the listing agent
- District: Swartz Creek Community Schools
Source: MiRealSource. This data may not be complete. We recommend contacting the local school district to confirm school assignments for this home.
Get a cash offer in 3 minutes
Find out how much your home could sell for in as little as 3 minutes with a no-obligation cash offer.
Estimated market value$261,100
Get a cash offer in 3 minutes
Find out how much your home could sell for in as little as 3 minutes with a no-obligation cash offer.
Estimated market value
$261,100
