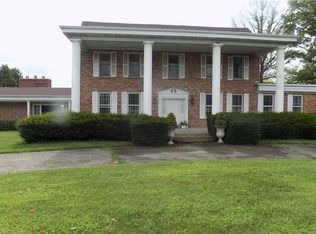Sold
$325,000
7180 State Rd #42, Eminence, IN 46125
5beds
6,544sqft
Residential, Single Family Residence
Built in 1890
3.74 Acres Lot
$332,400 Zestimate®
$50/sqft
$4,362 Estimated rent
Home value
$332,400
$273,000 - $409,000
$4,362/mo
Zestimate® history
Loading...
Owner options
Explore your selling options
What's special
Revitalize this stunning colonial-style home and make it your own! Nestled in the peaceful rural setting of Eminence, this property offers a serene backdrop of countryside tranquility. A picturesque driveway leads to an attached 4-car garage, setting the stage for the grandeur within. Boasting 5 Bedroom/5.5 Bathrooms, this expansive residence features multiple Kitchens, versatile living areas, a spacious Basement, and a large open Patio. With endless potential awaiting you, come explore the possibilities this remarkable home has to offer!
Zillow last checked: 8 hours ago
Listing updated: June 27, 2025 at 01:56pm
Listing Provided by:
Chris Price 317-225-5507,
Keller Williams Indy Metro S
Bought with:
Jaylen Sprague
Carpenter, REALTORS®
Source: MIBOR as distributed by MLS GRID,MLS#: 22029229
Facts & features
Interior
Bedrooms & bathrooms
- Bedrooms: 5
- Bathrooms: 6
- Full bathrooms: 5
- 1/2 bathrooms: 1
- Main level bathrooms: 4
- Main level bedrooms: 1
Primary bedroom
- Features: Hardwood
- Level: Main
- Area: 320 Square Feet
- Dimensions: 20x16
Bedroom 2
- Features: Carpet
- Level: Upper
- Area: 240 Square Feet
- Dimensions: 16x15
Bedroom 3
- Features: Hardwood
- Level: Upper
- Area: 195 Square Feet
- Dimensions: 15x13
Bedroom 4
- Features: Carpet
- Level: Upper
- Area: 165 Square Feet
- Dimensions: 15x11
Bedroom 5
- Features: Carpet
- Level: Upper
- Area: 150 Square Feet
- Dimensions: 15x10
Bonus room
- Features: Laminate
- Level: Main
- Area: 462 Square Feet
- Dimensions: 22x21
Dining room
- Features: Hardwood
- Level: Main
- Area: 247 Square Feet
- Dimensions: 19x13
Hearth room
- Features: Carpet
- Level: Main
- Area: 592 Square Feet
- Dimensions: 37x16
Kitchen
- Features: Hardwood
- Level: Main
- Area: 140 Square Feet
- Dimensions: 20x07
Living room
- Features: Hardwood
- Level: Main
- Area: 320 Square Feet
- Dimensions: 20x16
Office
- Features: Carpet
- Level: Main
- Area: 88 Square Feet
- Dimensions: 11x08
Heating
- Forced Air
Appliances
- Included: Gas Cooktop, Dishwasher, Electric Water Heater, MicroHood, Electric Oven, Refrigerator, Water Softener Owned
Features
- Attic Access, Attic Pull Down Stairs, Bookcases, High Ceilings, Entrance Foyer, Ceiling Fan(s), Hardwood Floors, In-Law Floorplan, Smart Thermostat, Supplemental Storage
- Flooring: Hardwood
- Windows: Windows Vinyl, Wood Work Painted, Wood Work Stained
- Basement: Unfinished
- Attic: Access Only,Pull Down Stairs
- Number of fireplaces: 1
- Fireplace features: Great Room, Masonry
Interior area
- Total structure area: 6,544
- Total interior livable area: 6,544 sqft
- Finished area below ground: 0
Property
Parking
- Total spaces: 4
- Parking features: Attached
- Attached garage spaces: 4
Features
- Levels: Two
- Stories: 2
- Patio & porch: Patio, Covered
- Has view: Yes
- View description: Rural, Trees/Woods
Lot
- Size: 3.74 Acres
- Features: Not In Subdivision, Rural - Not Subdivision, Mature Trees, Trees-Small (Under 20 Ft), Other
Details
- Parcel number: 550328300002001001
- Special conditions: As Is,Corporate Owned
- Horse amenities: None
Construction
Type & style
- Home type: SingleFamily
- Architectural style: Colonial
- Property subtype: Residential, Single Family Residence
Materials
- Brick
- Foundation: Block
Condition
- New construction: No
- Year built: 1890
Utilities & green energy
- Sewer: Septic Tank
- Water: Private Well, Well
- Utilities for property: Electricity Connected
Community & neighborhood
Location
- Region: Eminence
- Subdivision: No Subdivision
Price history
| Date | Event | Price |
|---|---|---|
| 6/26/2025 | Sold | $325,000-8.5%$50/sqft |
Source: | ||
| 6/11/2025 | Pending sale | $355,300$54/sqft |
Source: | ||
| 4/30/2025 | Price change | $355,300-5%$54/sqft |
Source: | ||
| 4/15/2025 | Price change | $374,000-19.7%$57/sqft |
Source: | ||
| 3/27/2025 | Listed for sale | $466,000-2.9%$71/sqft |
Source: | ||
Public tax history
Tax history is unavailable.
Neighborhood: 46125
Nearby schools
GreatSchools rating
- 6/10Eminence Elementary SchoolGrades: PK-5Distance: 0.5 mi
- 3/10Eminence Jr-Sr High SchoolGrades: 6-12Distance: 0.5 mi

Get pre-qualified for a loan
At Zillow Home Loans, we can pre-qualify you in as little as 5 minutes with no impact to your credit score.An equal housing lender. NMLS #10287.
