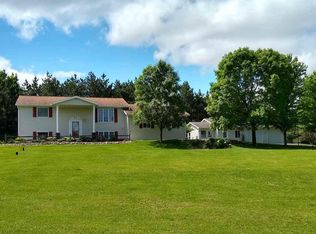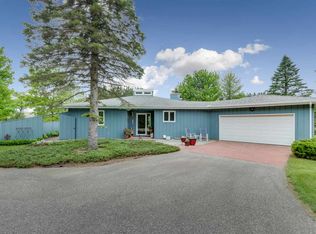Closed
$390,000
7181 10TH STREET, Stevens Point, WI 54482
3beds
2,101sqft
Single Family Residence
Built in 1993
2 Acres Lot
$402,800 Zestimate®
$186/sqft
$2,379 Estimated rent
Home value
$402,800
$346,000 - $467,000
$2,379/mo
Zestimate® history
Loading...
Owner options
Explore your selling options
What's special
This hillside ranch has a walk-out lower level with a beautiful setting on two acres just east of Stevens Point in the Town of Stockton. Such a great location and setting with the privacy of two acres close to town. This one owner home is well constructed as the owner was a builder. Hard to find oversized 4 stall 1,296 square foot attached garage with plenty of room for your toys and a workshop. Main bedroom suite with whirlpool tub, separate shower and walk-in closet. Large dining room area, kitchen includes all appliances with snack bar. Walk-out lower level with plenty of natural light has a wood burning fireplace, free standing pellet stove, third bedroom, family room, half bathroom, office, laundry room area and storage. The very private backyard has three storage buildings, brick patio, firepit and clothesline. 13 Month Universal Home Warranty being provided to buyer at seller?s cost. Open house Saturday May 31st, 2025 11:30-1:00.
Zillow last checked: 8 hours ago
Listing updated: July 10, 2025 at 09:51am
Listed by:
PETER HARRIS homeinfo@firstweber.com,
FIRST WEBER
Bought with:
The Legacy Group
Source: WIREX MLS,MLS#: 22502260 Originating MLS: Central WI Board of REALTORS
Originating MLS: Central WI Board of REALTORS
Facts & features
Interior
Bedrooms & bathrooms
- Bedrooms: 3
- Bathrooms: 3
- Full bathrooms: 2
- 1/2 bathrooms: 1
- Main level bedrooms: 2
Primary bedroom
- Level: Main
- Area: 180
- Dimensions: 15 x 12
Bedroom 2
- Level: Main
- Area: 169
- Dimensions: 13 x 13
Bedroom 3
- Level: Lower
- Area: 130
- Dimensions: 13 x 10
Bathroom
- Features: Whirlpool
Dining room
- Level: Main
- Area: 168
- Dimensions: 14 x 12
Kitchen
- Level: Main
- Area: 130
- Dimensions: 13 x 10
Living room
- Level: Main
- Area: 264
- Dimensions: 22 x 12
Heating
- Propane, Forced Air
Cooling
- Central Air
Appliances
- Included: Refrigerator, Range/Oven, Dishwasher, Washer, Dryer
Features
- Ceiling Fan(s)
- Flooring: Carpet, Vinyl, Tile, Wood
- Windows: Window Coverings
- Basement: Walk-Out Access,Full,Block
Interior area
- Total structure area: 2,101
- Total interior livable area: 2,101 sqft
- Finished area above ground: 1,441
- Finished area below ground: 660
Property
Parking
- Total spaces: 4
- Parking features: 4 Car, Attached
- Attached garage spaces: 4
Features
- Levels: One
- Stories: 1
- Patio & porch: Deck, Patio
- Has spa: Yes
- Spa features: Bath
Lot
- Size: 2 Acres
- Dimensions: 259 x 337
Details
- Parcel number: 03424092001.07
- Zoning: Agriculture
- Special conditions: Arms Length
Construction
Type & style
- Home type: SingleFamily
- Architectural style: Ranch
- Property subtype: Single Family Residence
Materials
- Brick, Vinyl Siding
- Roof: Shingle
Condition
- 21+ Years
- New construction: No
- Year built: 1993
Utilities & green energy
- Sewer: Septic Tank
- Water: Well
Community & neighborhood
Location
- Region: Stevens Point
- Municipality: Stockton
Other
Other facts
- Listing terms: Arms Length Sale
Price history
| Date | Event | Price |
|---|---|---|
| 7/10/2025 | Sold | $390,000+2.7%$186/sqft |
Source: | ||
| 6/2/2025 | Contingent | $379,900$181/sqft |
Source: | ||
| 5/29/2025 | Listed for sale | $379,900$181/sqft |
Source: | ||
Public tax history
| Year | Property taxes | Tax assessment |
|---|---|---|
| 2024 | $3,340 +5.9% | $210,400 |
| 2023 | $3,153 +1% | $210,400 |
| 2022 | $3,120 +2.6% | $210,400 |
Find assessor info on the county website
Neighborhood: 54482
Nearby schools
GreatSchools rating
- 8/10Bannach Elementary SchoolGrades: K-6Distance: 4.8 mi
- 5/10P J Jacobs Junior High SchoolGrades: 7-9Distance: 7 mi
- 4/10Stevens Point Area Senior High SchoolGrades: 10-12Distance: 7.7 mi
Schools provided by the listing agent
- Elementary: Bannach
- Middle: P.j. Jacobs
- High: Stevens Point
- District: Stevens Point
Source: WIREX MLS. This data may not be complete. We recommend contacting the local school district to confirm school assignments for this home.
Get pre-qualified for a loan
At Zillow Home Loans, we can pre-qualify you in as little as 5 minutes with no impact to your credit score.An equal housing lender. NMLS #10287.

