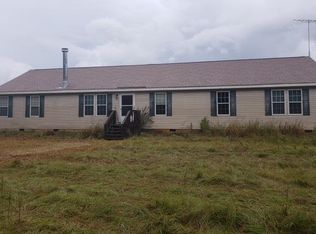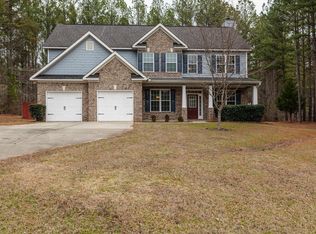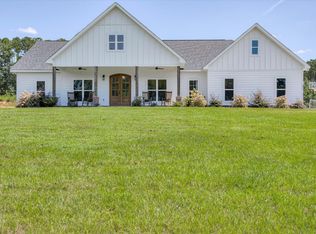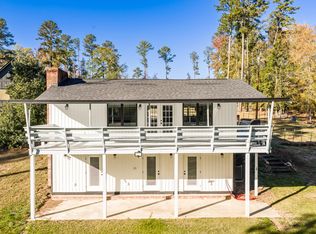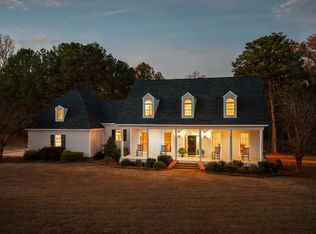NO HOA!!! Motivated Sellers!! Experience the perfect blend of modern luxury and country living with this stunning modern farmhouse on 4.896 private acres, built in 2023 by LAGE Custom Homes. This 4-bed, 3.5-bath home showcases a bright, open floor plan with designer finishes throughout. The gourmet kitchen features quartz countertops, a large island, walk-in pantry, and stainless steel appliances ideal for entertaining or everyday living.
The main level includes 3 bedrooms plus an office, with a private 4th bedroom and full bath upstairs perfect for guests or teens. The owner's suite offers a spa-like bath with dual vanities and a large walk-in closet. Enjoy peaceful views from the covered back porch, gather around the custom fire pit, and take in the beauty of your surroundings.
Beyond the welcoming natural light, discover a haven of tranquility and privacy. Thoughtfully designed with a secluded yard and strategically placed windows, this home provides a peaceful retreat where you can unwind and enjoy serene moments away from the hustle and bustle.
With no HOA and ample acreage, this property is a great fit for horses or other farm animals. Superior craftsmanship, spacious layout, and total privacy all just minutes from town.
Schedule your private showing today!
For sale
Price cut: $3.9K (2/12)
$739,000
7181 Moontown Road, Appling, GA 30802
4beds
2,754sqft
Est.:
Single Family Residence
Built in 2023
4.9 Acres Lot
$-- Zestimate®
$268/sqft
$-- HOA
What's special
Private acresDesigner finishesPeaceful viewsSecluded yardLarge islandBright open floor planStainless steel appliances
- 237 days |
- 1,666 |
- 48 |
Likely to sell faster than
Zillow last checked: 9 hours ago
Listing updated: February 23, 2026 at 12:40pm
Listed by:
Sabrina Maddox Cozart 706-513-3155,
EXP Realty, LLC
Source: Hive MLS,MLS#: 544054
Tour with a local agent
Facts & features
Interior
Bedrooms & bathrooms
- Bedrooms: 4
- Bathrooms: 4
- Full bathrooms: 3
- 1/2 bathrooms: 1
Rooms
- Room types: Entrance Foyer, Dining Room, Great Room, Office, Pantry, Master Bedroom, Bedroom 2, Bedroom 3, Bedroom 4, Laundry
Primary bedroom
- Level: Main
- Dimensions: 15.11 x 14
Bedroom 2
- Level: Main
- Dimensions: 11.6 x 12.6
Bedroom 3
- Level: Main
- Dimensions: 11.6 x 12.6
Bedroom 4
- Level: Upper
- Dimensions: 16 x 17
Dining room
- Level: Main
- Dimensions: 11.11 x 12
Other
- Level: Main
- Dimensions: 6.9 x 7.8
Great room
- Level: Main
- Dimensions: 18 x 18
Kitchen
- Level: Main
- Dimensions: 16.5 x 11.1
Laundry
- Level: Main
- Dimensions: 8.9 x 9.1
Office
- Level: Main
- Dimensions: 9.3 x 10.4
Pantry
- Level: Main
- Dimensions: 6.1 x 11.5
Heating
- Fireplace(s), Heat Pump
Cooling
- Central Air
Appliances
- Included: Built-In Electric Oven, Built-In Microwave, Cooktop, Dishwasher
Features
- Blinds, Kitchen Island, Pantry, Smoke Detector(s), Walk-In Closet(s), Washer Hookup, Electric Dryer Hookup
- Flooring: Ceramic Tile, Luxury Vinyl
- Has basement: No
- Attic: Floored
- Number of fireplaces: 1
- Fireplace features: Great Room
Interior area
- Total structure area: 2,754
- Total interior livable area: 2,754 sqft
Property
Parking
- Total spaces: 2
- Parking features: Attached, Garage, Parking Pad, Shared Driveway
- Garage spaces: 2
- Has uncovered spaces: Yes
Features
- Levels: One and One Half
- Patio & porch: Covered, Front Porch, Rear Porch
Lot
- Size: 4.9 Acres
- Dimensions: 194998.9sf
- Features: Landscaped
Details
- Parcel number: 006071d
Construction
Type & style
- Home type: SingleFamily
- Architectural style: Ranch
- Property subtype: Single Family Residence
Materials
- Brick, HardiPlank Type
- Foundation: Slab
- Roof: Composition
Condition
- Updated/Remodeled
- New construction: No
- Year built: 2023
Utilities & green energy
- Sewer: Septic Tank
- Water: Well
Community & HOA
Community
- Subdivision: None-1co
HOA
- Has HOA: No
Location
- Region: Appling
Financial & listing details
- Price per square foot: $268/sqft
- Tax assessed value: $659,518
- Annual tax amount: $6,241
- Date on market: 7/4/2025
- Cumulative days on market: 237 days
- Listing terms: Cash,Conventional,FHA,VA Loan
Estimated market value
Not available
Estimated sales range
Not available
Not available
Price history
Price history
| Date | Event | Price |
|---|---|---|
| 2/12/2026 | Price change | $739,000-0.5%$268/sqft |
Source: | ||
| 1/30/2026 | Price change | $742,900-0.8%$270/sqft |
Source: eXp Realty #544054 Report a problem | ||
| 12/23/2025 | Price change | $748,900+0.8%$272/sqft |
Source: eXp Realty #544054 Report a problem | ||
| 12/8/2025 | Price change | $742,900-0.8%$270/sqft |
Source: | ||
| 11/3/2025 | Price change | $748,900-0.1%$272/sqft |
Source: | ||
| 9/2/2025 | Price change | $750,000-2.5%$272/sqft |
Source: | ||
| 8/1/2025 | Price change | $769,000-2%$279/sqft |
Source: | ||
| 7/24/2025 | Price change | $785,000-0.6%$285/sqft |
Source: | ||
| 7/4/2025 | Listed for sale | $789,900+25.6%$287/sqft |
Source: | ||
| 10/16/2023 | Sold | $629,000+471.8%$228/sqft |
Source: | ||
| 3/2/2023 | Listing removed | -- |
Source: | ||
| 11/26/2022 | Price change | $110,000-12%$40/sqft |
Source: | ||
| 10/18/2022 | Listed for sale | $125,000$45/sqft |
Source: | ||
| 10/4/2022 | Listing removed | -- |
Source: | ||
| 8/4/2022 | Price change | $125,000-7.4%$45/sqft |
Source: | ||
| 7/7/2022 | Listed for sale | $135,000$49/sqft |
Source: | ||
Public tax history
Public tax history
| Year | Property taxes | Tax assessment |
|---|---|---|
| 2025 | $6,241 +15.9% | $659,518 +21.2% |
| 2024 | $5,384 +945.2% | $543,946 +974.5% |
| 2023 | $515 -52% | $50,621 -51% |
| 2022 | $1,074 | $103,350 |
Find assessor info on the county website
BuyAbility℠ payment
Est. payment
$3,964/mo
Principal & interest
$3397
Property taxes
$567
Climate risks
Neighborhood: 30802
Nearby schools
GreatSchools rating
- 8/10North Columbia Elementary SchoolGrades: PK-5Distance: 3.8 mi
- 4/10Harlem Middle SchoolGrades: 6-8Distance: 10.6 mi
- 5/10Harlem High SchoolGrades: 9-12Distance: 12 mi
Schools provided by the listing agent
- Elementary: North Columbia
- Middle: Harlem
- High: Harlem
Source: Hive MLS. This data may not be complete. We recommend contacting the local school district to confirm school assignments for this home.
