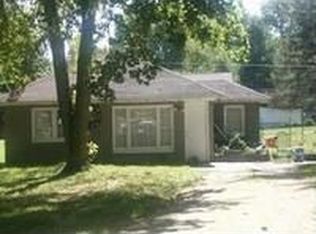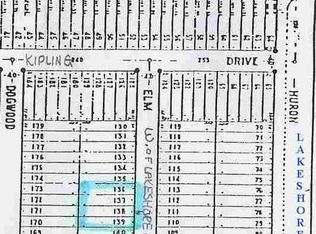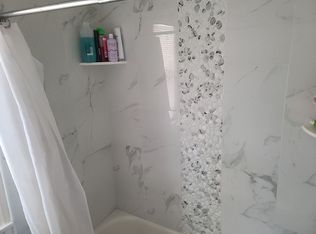Nice Cottage for that weekend getaway. Home is block construction with a neat and clean appearance inside and out. Offers 2 bedrooms and a full bathroom and is located close to Lake Huron. Buyer to verify all info with the local municipalities including lot and structure square footage. $1000 selling agent bonus. Additional $500 selling agent bonus for homes sold to buyers using National Stabilization Program (NSP). Bonus offer is available on initial offers submitted between September 13, 2010-November 14,2010 with escrow close on or before December 31,2010. No coupon needed. 2 year home protect limited home warranty*** up to 4.0% actual buyers closing cost.
This property is off market, which means it's not currently listed for sale or rent on Zillow. This may be different from what's available on other websites or public sources.


