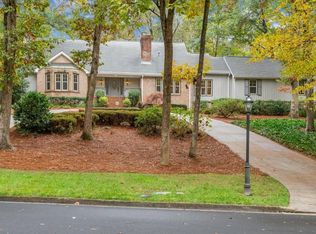An Entertainers Dream on over an Acre Lot! Sits way back off Brandon Mill. Open concept with lots of light and privacy. Large Chef's kitchen with island and opens up to the back deck/yard. Open Great Room with Stone fireplace and built-ins shelves. Two master suites: main level and upper level. His and her walk in closets. Large terrance level with full bath, great for media room, kids play area, workshop. Amazing, spacious backyard with Salt Water Pool, fire pit, plenty of trees and still plenty of lot to play. Across from Lost Corners Preserve and nature trails!
This property is off market, which means it's not currently listed for sale or rent on Zillow. This may be different from what's available on other websites or public sources.
