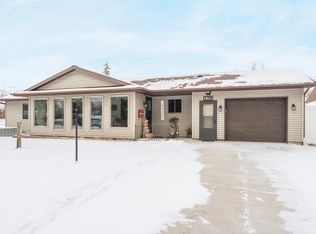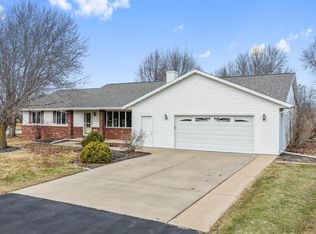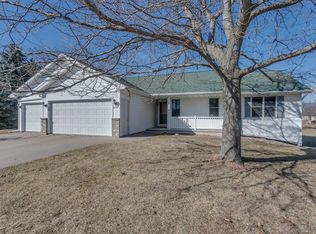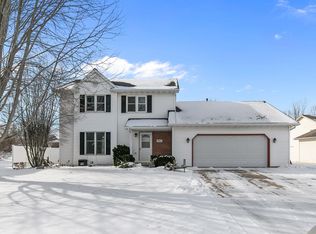Enjoy this well-designed 3 bedroom, 3 bath ranch set on over a half-acre lot in the woods across the street from Lake Winneconne. The main level features convenient laundry plus both living and family rooms for flexible entertaining, and a bright 3-season room perfect for relaxing and enjoying the scenery. The finished lower level adds even more living space with a spacious recreation room, full second kitchen, full bath and a large bedroom ideal for entertaining or extended stays. Comfortable spaces and a peaceful setting make this home a standout. Showings begin Monday, 1/26. Please allow 48 hours for acceptance of all offers.
Active-offer w/bump-show
Price cut: $5K (2/13)
$399,900
7186 Clark Point Rd, Winneconne, WI 54986
3beds
2,640sqft
Est.:
Single Family Residence
Built in 1986
0.56 Acres Lot
$397,500 Zestimate®
$151/sqft
$-- HOA
What's special
Spacious recreation roomFull second kitchen
- 34 days |
- 3,319 |
- 74 |
Likely to sell faster than
Zillow last checked: 8 hours ago
Listing updated: February 19, 2026 at 02:01am
Listed by:
Jeff C Weber 920-428-9501,
Coldwell Banker Real Estate Group
Source: RANW,MLS#: 50320306
Tour with a local agent
Facts & features
Interior
Bedrooms & bathrooms
- Bedrooms: 3
- Bathrooms: 3
- Full bathrooms: 3
Bedroom 1
- Level: Main
- Dimensions: 13x16
Bedroom 2
- Level: Main
- Dimensions: 11x12
Bedroom 3
- Level: Lower
- Dimensions: 14x23
Dining room
- Level: Main
- Dimensions: 11x13
Family room
- Level: Main
- Dimensions: 15x17
Kitchen
- Level: Main
- Dimensions: 10x13
Living room
- Level: Main
- Dimensions: 16x20
Other
- Description: Rec Room
- Level: Lower
- Dimensions: 17x21
Other
- Description: Other - See Remarks
- Level: Lower
- Dimensions: 11x14
Other
- Description: Laundry
- Level: Main
- Dimensions: 7x9
Other
- Description: 3 Season Rm
- Level: Main
- Dimensions: 14x18
Heating
- Forced Air
Cooling
- Forced Air, Central Air
Appliances
- Included: Dryer, Microwave, Range, Refrigerator, Washer, Water Softener Owned
Features
- Second Kitchen, At Least 1 Bathtub, Breakfast Bar
- Basement: Finished,Full,Full Sz Windows Min 20x24
- Number of fireplaces: 1
- Fireplace features: One, Gas
Interior area
- Total interior livable area: 2,640 sqft
- Finished area above ground: 1,690
- Finished area below ground: 950
Video & virtual tour
Property
Parking
- Total spaces: 2
- Parking features: Attached, Garage Door Opener
- Attached garage spaces: 2
Accessibility
- Accessibility features: 1st Floor Bedroom, 1st Floor Full Bath, Laundry 1st Floor, Level Drive, Level Lot, Open Floor Plan
Features
- Fencing: Fenced
Lot
- Size: 0.56 Acres
Details
- Parcel number: 0301298
- Zoning: Residential
Construction
Type & style
- Home type: SingleFamily
- Architectural style: Ranch
- Property subtype: Single Family Residence
Materials
- Stone, Vinyl Siding
- Foundation: Poured Concrete
Condition
- New construction: No
- Year built: 1986
Utilities & green energy
- Sewer: Public Sewer
- Water: Well
Community & HOA
Location
- Region: Winneconne
Financial & listing details
- Price per square foot: $151/sqft
- Tax assessed value: $47,500
- Annual tax amount: $3,660
- Date on market: 1/23/2026
- Inclusions: 2 Refrigerators, Dishwasher, 2 Range ovens, Microwave, Washer, dryer, red sofa in lower level, BoFlex Gym
Estimated market value
$397,500
$378,000 - $417,000
$2,737/mo
Price history
Price history
| Date | Event | Price |
|---|---|---|
| 2/19/2026 | Contingent | $399,900$151/sqft |
Source: | ||
| 2/13/2026 | Price change | $399,900-1.2%$151/sqft |
Source: RANW #50320306 Report a problem | ||
| 1/23/2026 | Listed for sale | $404,900+15.7%$153/sqft |
Source: RANW #50320306 Report a problem | ||
| 10/30/2023 | Sold | $350,000-4.1%$133/sqft |
Source: RANW #50281701 Report a problem | ||
| 10/9/2023 | Pending sale | $364,900$138/sqft |
Source: RANW #50281701 Report a problem | ||
| 9/29/2023 | Contingent | $364,900$138/sqft |
Source: | ||
| 9/22/2023 | Listed for sale | $364,900$138/sqft |
Source: | ||
Public tax history
Public tax history
| Year | Property taxes | Tax assessment |
|---|---|---|
| 2024 | $3,661 +2.9% | $289,300 |
| 2023 | $3,557 +6.5% | $289,300 |
| 2022 | $3,339 +13.4% | $289,300 +61.3% |
| 2021 | $2,944 -5.3% | $179,400 |
| 2020 | $3,108 +3.9% | $179,400 |
| 2019 | $2,990 | $179,400 |
| 2018 | $2,990 -1% | $179,400 |
| 2017 | $3,020 | $179,400 |
| 2016 | -- | $179,400 |
| 2015 | -- | $179,400 |
| 2014 | -- | $179,400 |
| 2013 | -- | $179,400 |
| 2012 | $3,306 -6.4% | $179,400 -2.6% |
| 2011 | $3,534 +7.9% | $184,100 +9.8% |
| 2010 | $3,276 +6.7% | $167,700 |
| 2009 | $3,069 +2.7% | $167,700 |
| 2008 | $2,988 +4.8% | $167,700 |
| 2007 | $2,850 +8.4% | $167,700 +0.7% |
| 2006 | $2,629 -23.4% | $166,500 +26.2% |
| 2005 | $3,433 -3.8% | $131,900 |
| 2004 | $3,569 +6.4% | $131,900 |
| 2003 | $3,354 +56.9% | $131,900 +26.1% |
| 2000 | $2,137 | $104,590 |
Find assessor info on the county website
BuyAbility℠ payment
Est. payment
$2,385/mo
Principal & interest
$1892
Property taxes
$493
Climate risks
Neighborhood: 54986
Nearby schools
GreatSchools rating
- 7/10Winneconne Elementary SchoolGrades: PK-5Distance: 3 mi
- 10/10Winneconne Middle SchoolGrades: 6-8Distance: 2.4 mi
- 4/10Winneconne High SchoolGrades: 9-12Distance: 2.3 mi
Schools provided by the listing agent
- High: Winneconne
Source: RANW. This data may not be complete. We recommend contacting the local school district to confirm school assignments for this home.



