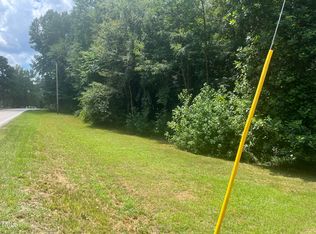Sold for $345,000
$345,000
7187 Pearces Rd, Louisburg, NC 27549
3beds
2,064sqft
Single Family Residence, Residential
Built in 1987
2.66 Acres Lot
$349,300 Zestimate®
$167/sqft
$1,616 Estimated rent
Home value
$349,300
$297,000 - $409,000
$1,616/mo
Zestimate® history
Loading...
Owner options
Explore your selling options
What's special
**For Sale - Private & Pristine Custom Home on 7187 Pearce's Rd** Discover your dream retreat nestled at the end of a private driveway—where every detail whispers quality and comfort. This beautifully remodeled, two-story gem sits on a stunning landscaped lot, blending timeless charm with modern amenities and custom finishes you won't find just anywhere. **Inside, you'll love:** - Three spacious bedrooms and 2 baths, including a serene downstairs master suite for your relaxation and privacy. - Gleaming, solid hardwood floors and elegant wood trim throughout, complemented by wide baseboards and rich wood accents. - A freshly remodeled kitchen with eye-catching granite countertops, stainless steel appliances, and a chef's dream—a gas stove! Enjoy your morning coffee in the inviting breakfast nook with its picturesque bay window. - Custom built-in wood closets for easy storage and organization, plus wide custom blinds for effortless light control. - Bright open dining and living spaces, highlighted by a cozy gas fireplace and classic French doors leading out to the porch and deck. - Spacious laundry/mudroom and convenient first-floor bath, simplifying your daily routines. - Luxurious bathroom details, including a tile surround tub for long soaks after a busy day. **Step outside to discover:** - A charming half wrap-around porch, perfect for rocking chairs and morning sun. - An expansive back deck for barbecues or relaxed evenings with friends. - An outdoor fire pit—ideal for crisp autumn nights and summer s'mores. - Durable brick and hardy board exterior ensures lasting beauty and low maintenance. **Extra Features:** - Stay efficient with a tankless water heater. - Wired utility building with a separate meter, perfect for a workshop, studio, or extra storage. - Ceiling fans throughout for year-round comfort. This one-of-a-kind home offers all the privacy you crave, just a short drive from town and everyday essentials. Whether you're hosting friends or enjoying a quiet retreat, 7187 Pearce's Rd delivers the perfect blend of custom craftsmanship, modern upgrades, and warm Southern charm. **Don't miss your chance to make this rare find yours! Schedule your private showing today
Zillow last checked: 8 hours ago
Listing updated: October 28, 2025 at 01:11am
Listed by:
Kandy Benton 919-634-7516,
Mark Spain Real Estate
Bought with:
Shelly Hawley, 357322
eXp Realty, LLC - C
Jason Walters, 243837
eXp Realty, LLC - C
Source: Doorify MLS,MLS#: 10111404
Facts & features
Interior
Bedrooms & bathrooms
- Bedrooms: 3
- Bathrooms: 2
- Full bathrooms: 2
Heating
- Fireplace(s), Forced Air
Cooling
- Ceiling Fan(s), Central Air
Appliances
- Included: Dishwasher, Microwave, Oven, Refrigerator, Water Heater
- Laundry: Laundry Room, Main Level
Features
- Bathtub/Shower Combination, Ceiling Fan(s), Granite Counters, Natural Woodwork, Pantry, Master Downstairs, Recessed Lighting, Second Primary Bedroom, Smooth Ceilings
- Flooring: Carpet, Combination, Hardwood, Tile
- Doors: French Doors
- Windows: Bay Window(s), Blinds
- Number of fireplaces: 1
Interior area
- Total structure area: 2,064
- Total interior livable area: 2,064 sqft
- Finished area above ground: 2,064
- Finished area below ground: 0
Property
Parking
- Total spaces: 4
- Parking features: Driveway, Gravel
- Uncovered spaces: 4
Accessibility
- Accessibility features: Accessible Closets, Accessible Common Area, Accessible Kitchen Appliances, Visitor Bathroom
Features
- Levels: Bi-Level
- Patio & porch: Front Porch, Wrap Around
- Exterior features: Rain Gutters
- Pool features: None
- Fencing: None
- Has view: Yes
- View description: Neighborhood
Lot
- Size: 2.66 Acres
- Features: Back Yard, Cleared, Front Yard
Details
- Additional structures: Workshop
- Parcel number: 003722
- Special conditions: Standard
Construction
Type & style
- Home type: SingleFamily
- Architectural style: Transitional
- Property subtype: Single Family Residence, Residential
Materials
- Brick, HardiPlank Type
- Foundation: Combination
- Roof: Shingle
Condition
- New construction: No
- Year built: 1987
Utilities & green energy
- Sewer: Septic Tank
- Water: Well
- Utilities for property: Cable Connected, Natural Gas Connected, Septic Connected, Water Connected
Community & neighborhood
Community
- Community features: Suburban
Location
- Region: Louisburg
- Subdivision: Not in a Subdivision
Other
Other facts
- Road surface type: Paved
Price history
| Date | Event | Price |
|---|---|---|
| 9/30/2025 | Sold | $345,000-1.4%$167/sqft |
Source: | ||
| 8/24/2025 | Pending sale | $350,000$170/sqft |
Source: | ||
| 8/7/2025 | Listed for sale | $350,000$170/sqft |
Source: | ||
| 7/29/2025 | Pending sale | $350,000$170/sqft |
Source: | ||
| 7/24/2025 | Listed for sale | $350,000$170/sqft |
Source: | ||
Public tax history
| Year | Property taxes | Tax assessment |
|---|---|---|
| 2025 | $1,593 +1.7% | $260,140 |
| 2024 | $1,567 -7.6% | $260,140 +41.1% |
| 2023 | $1,695 +0.6% | $184,340 |
Find assessor info on the county website
Neighborhood: 27549
Nearby schools
GreatSchools rating
- 5/10Bunn ElementaryGrades: PK-5Distance: 2.8 mi
- 3/10Bunn MiddleGrades: 6-8Distance: 0.9 mi
- 3/10Bunn HighGrades: 9-12Distance: 2.4 mi
Schools provided by the listing agent
- Elementary: Franklin - Bunn
- Middle: Franklin - Bunn
- High: Franklin - Bunn
Source: Doorify MLS. This data may not be complete. We recommend contacting the local school district to confirm school assignments for this home.
Get a cash offer in 3 minutes
Find out how much your home could sell for in as little as 3 minutes with a no-obligation cash offer.
Estimated market value$349,300
Get a cash offer in 3 minutes
Find out how much your home could sell for in as little as 3 minutes with a no-obligation cash offer.
Estimated market value
$349,300
