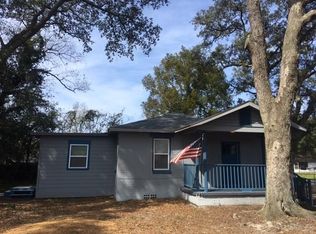Sold for $173,000
$173,000
7189 Gillespie Rd, Milton, FL 32583
3beds
1,260sqft
Single Family Residence
Built in 1985
0.26 Acres Lot
$191,900 Zestimate®
$137/sqft
$1,556 Estimated rent
Home value
$191,900
$178,000 - $203,000
$1,556/mo
Zestimate® history
Loading...
Owner options
Explore your selling options
What's special
This Charming home has a true build of 1940. With all the upgrades the county has inspected the home and give the home an effective date of 1985. Wiring updated 1993. plumbing in 1995 & 2018. septic cleaned with a new lid 2018. Roof replaced completed 01-05-2024 AC with a heat pump in 2023. This little doll house has a security system. This is the cutest corner home in the area. 2 blocks from the bay. Across the street (walking distance) is East Milton Elementary School. Super neighborhood, how do I know? I attended the school and learned swim in the river, also within walking distance. This charming home has two double gates, one on Gillespie Rd and the other on Holcomb Rd. a privacy fence surrounding the back yard. Don't laugh, but it has a clothes line, just like mine. The front yard has a mature bearing pecan tree. Just inside the open carport is a heavy beautiful door, with a screen door. Inside the family room is new paint on ceiling and walls with polished beautiful wood flooring. Three cozy bedrooms @ 10x11, 10.5x15, 17x23, with closets and ceiling fans. To the left of front door is a dining room, it will perfectly situate a 4 person table and china cabinet. The comfy kitchen is set up to conveniently use all appliances with in a few steps. The frig is new, stove is gas BUT has electric set up plug. Microwave is almost new. Florida room is 16 x 17. Seller has completed many upgrades to home, and kept it up for years. please drive by and look at the bay. Square footage of home and land to be confirmed and approved by buyers. MUST SEE HOME..
Zillow last checked: 8 hours ago
Listing updated: March 01, 2024 at 06:12pm
Listed by:
Brenda Martin 850-393-8804,
Advantage Real Estate Associates
Bought with:
Brenda Martin
Advantage Real Estate Associates
Source: PAR,MLS#: 629116
Facts & features
Interior
Bedrooms & bathrooms
- Bedrooms: 3
- Bathrooms: 1
- Full bathrooms: 1
Bedroom
- Level: First
- Area: 157.5
- Dimensions: 10.5 x 15
Bedroom 1
- Level: First
- Area: 391
- Dimensions: 17 x 23
Dining room
- Level: First
- Area: 92
- Dimensions: 8 x 11.5
Family room
- Level: First
- Area: 224
- Dimensions: 14 x 16
Kitchen
- Level: First
- Area: 82.5
- Dimensions: 7.5 x 11
Heating
- Central
Cooling
- Heat Pump, Ceiling Fan(s)
Appliances
- Included: Electric Water Heater, Refrigerator, ENERGY STAR Qualified Refrigerator
- Laundry: Inside
Features
- Storage, Ceiling Fan(s), High Speed Internet
- Flooring: Hardwood
- Doors: Insulated Doors
- Windows: Storm Window(s), Blinds, Drapery Rods
- Has basement: No
Interior area
- Total structure area: 1,260
- Total interior livable area: 1,260 sqft
Property
Parking
- Total spaces: 1
- Parking features: Carport, Guest, Side Entrance
- Carport spaces: 1
Features
- Levels: One
- Stories: 1
- Patio & porch: Lanai, Patio
- Pool features: None
- Fencing: Back Yard,Chain Link,Privacy
Lot
- Size: 0.26 Acres
- Features: Corner Lot
Details
- Parcel number: 02.1n.28.0270.00600.0170
- Zoning description: County
- Other equipment: Satellite Dish
Construction
Type & style
- Home type: SingleFamily
- Architectural style: Country
- Property subtype: Single Family Residence
Materials
- Block, Frame
- Foundation: Off Grade
- Roof: Metal
Condition
- Resale
- New construction: No
- Year built: 1985
Utilities & green energy
- Electric: Copper Wiring
- Sewer: Septic Tank
- Utilities for property: Cable Available
Green energy
- Energy efficient items: Heat Pump, Insulation, Insulated Walls
Community & neighborhood
Community
- Community features: Dock, Fishing
Location
- Region: Milton
- Subdivision: Bayview Heights
HOA & financial
HOA
- Has HOA: No
- Services included: None
Other
Other facts
- Price range: $173K - $173K
- Road surface type: Paved
Price history
| Date | Event | Price |
|---|---|---|
| 3/1/2024 | Sold | $173,000-3.6%$137/sqft |
Source: | ||
| 1/22/2024 | Pending sale | $179,500$142/sqft |
Source: | ||
| 11/11/2023 | Price change | $179,500-2.7%$142/sqft |
Source: | ||
| 11/7/2023 | Price change | $184,500-2.4%$146/sqft |
Source: | ||
| 9/20/2023 | Listed for sale | $189,000$150/sqft |
Source: | ||
Public tax history
| Year | Property taxes | Tax assessment |
|---|---|---|
| 2024 | $1,366 +3.4% | $110,425 +5.4% |
| 2023 | $1,322 +229.3% | $104,782 +109.8% |
| 2022 | $401 +2.3% | $49,943 +3% |
Find assessor info on the county website
Neighborhood: 32583
Nearby schools
GreatSchools rating
- 4/10East Milton Elementary SchoolGrades: PK-5Distance: 0.1 mi
- 4/10Martin Luther King Middle SchoolGrades: 6-8Distance: 2.3 mi
- 4/10Milton High SchoolGrades: 9-12Distance: 1.5 mi
Schools provided by the listing agent
- Elementary: East Milton
- Middle: KING
- High: Milton
Source: PAR. This data may not be complete. We recommend contacting the local school district to confirm school assignments for this home.
Get pre-qualified for a loan
At Zillow Home Loans, we can pre-qualify you in as little as 5 minutes with no impact to your credit score.An equal housing lender. NMLS #10287.
Sell for more on Zillow
Get a Zillow Showcase℠ listing at no additional cost and you could sell for .
$191,900
2% more+$3,838
With Zillow Showcase(estimated)$195,738
