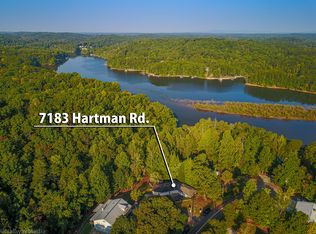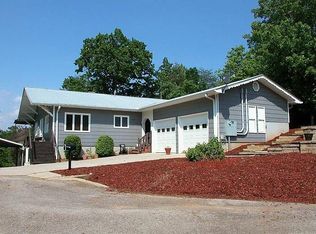Closed
$500,035
7189 Hartman Rd, Murrayville, GA 30564
3beds
1,970sqft
Single Family Residence, Residential
Built in 1991
0.44 Acres Lot
$496,600 Zestimate®
$254/sqft
$2,180 Estimated rent
Home value
$496,600
$462,000 - $536,000
$2,180/mo
Zestimate® history
Loading...
Owner options
Explore your selling options
What's special
Welcome to your peaceful retreat on Lake Lanier’s serene north shore! This inviting 3-bed, 3-bath cottage sits on a 0.44-acre lot, offering an expansive kitchen, real hardwood floors, and a light-filled open layout designed for lake living. Recent upgrades include a brand-new permitted covered single-boat dock, plus fully rebuilt upper and lower wraparound decks — ideal for relaxing outdoors or gathering on summer evenings. The unfinished basement with a completed full bath provides excellent potential for additional living space or storage. Located just minutes from Dawsonville, Dahlonega, and Gainesville, you’ll enjoy easy access to shopping, dining, and everyday conveniences. For a quick escape, the Blue Ridge Mountains and North Georgia wineries are just a short drive away, making weekend getaways simple and unforgettable. Don’t miss this rare opportunity to own a peaceful Lanier home where every day feels like a vacation. Schedule a private tour today and start living your lakeside dreams!
Zillow last checked: 8 hours ago
Listing updated: October 09, 2025 at 11:01pm
Listing Provided by:
Katelyn Parks,
Real Broker, LLC. 678-313-1848
Bought with:
KELLIE HARDCASTLE, 211494
Atlanta Fine Homes Sotheby's International
Source: FMLS GA,MLS#: 7636448
Facts & features
Interior
Bedrooms & bathrooms
- Bedrooms: 3
- Bathrooms: 3
- Full bathrooms: 3
- Main level bathrooms: 2
- Main level bedrooms: 3
Primary bedroom
- Features: Master on Main, Oversized Master
- Level: Master on Main, Oversized Master
Bedroom
- Features: Master on Main, Oversized Master
Primary bathroom
- Features: Shower Only
Dining room
- Features: Open Concept
Kitchen
- Features: Breakfast Bar, Breakfast Room, Cabinets Stain, Eat-in Kitchen, View to Family Room, Solid Surface Counters
Heating
- Central, Electric, Propane
Cooling
- Ceiling Fan(s), Central Air
Appliances
- Included: Dishwasher, Dryer, Electric Cooktop, Electric Oven, Refrigerator, Range Hood, Washer
- Laundry: Main Level, Laundry Room
Features
- Cathedral Ceiling(s), Entrance Foyer, Walk-In Closet(s)
- Flooring: Hardwood, Carpet
- Windows: None
- Basement: Daylight,Exterior Entry,Finished Bath,Unfinished
- Number of fireplaces: 1
- Fireplace features: Gas Log, Living Room
- Common walls with other units/homes: No Common Walls
Interior area
- Total structure area: 1,970
- Total interior livable area: 1,970 sqft
- Finished area above ground: 1,900
- Finished area below ground: 318
Property
Parking
- Total spaces: 2
- Parking features: Garage Faces Front, Garage, Garage Door Opener
- Garage spaces: 2
Accessibility
- Accessibility features: None
Features
- Levels: Two
- Stories: 2
- Patio & porch: Covered, Deck, Front Porch, Rear Porch, Wrap Around
- Exterior features: Private Yard, Rear Stairs, Covered Dock/1 Slip
- Pool features: None
- Spa features: None
- Fencing: None
- Has view: Yes
- View description: Lake, Trees/Woods
- Has water view: Yes
- Water view: Lake
- Waterfront features: Lake Front
- Body of water: Lanier
- Frontage length: Waterfrontage Length(125)
Lot
- Size: 0.44 Acres
- Dimensions: 100 x 170 x 125 x 167
- Features: Back Yard, Cul-De-Sac, Sloped, Front Yard, Wooded, Landscaped
Details
- Additional structures: Pergola, Boat House
- Parcel number: 11154 000004D
- Other equipment: None
- Horse amenities: None
Construction
Type & style
- Home type: SingleFamily
- Architectural style: Cottage
- Property subtype: Single Family Residence, Residential
Materials
- Wood Siding
- Foundation: Slab
- Roof: Metal
Condition
- Resale
- New construction: No
- Year built: 1991
Utilities & green energy
- Electric: 220 Volts
- Sewer: Septic Tank
- Water: Private
- Utilities for property: Cable Available, Electricity Available, Phone Available, Water Available
Green energy
- Energy efficient items: None
- Energy generation: None
Community & neighborhood
Security
- Security features: Carbon Monoxide Detector(s), Smoke Detector(s), Security Service
Community
- Community features: None
Location
- Region: Murrayville
- Subdivision: Lakeshore
Other
Other facts
- Road surface type: Asphalt
Price history
| Date | Event | Price |
|---|---|---|
| 10/7/2025 | Sold | $500,035-4.8%$254/sqft |
Source: | ||
| 9/10/2025 | Pending sale | $525,000$266/sqft |
Source: | ||
| 8/21/2025 | Listed for sale | $525,000+269.7%$266/sqft |
Source: | ||
| 6/13/1994 | Sold | $142,000$72/sqft |
Source: Public Record Report a problem | ||
Public tax history
| Year | Property taxes | Tax assessment |
|---|---|---|
| 2024 | $1,518 +0.5% | $186,520 +3.2% |
| 2023 | $1,511 +18.9% | $180,800 +30.1% |
| 2022 | $1,270 -8.1% | $138,920 +1.9% |
Find assessor info on the county website
Neighborhood: 30564
Nearby schools
GreatSchools rating
- 4/10Lanier Elementary SchoolGrades: PK-5Distance: 4.8 mi
- 5/10Chestatee Middle SchoolGrades: 6-8Distance: 6.7 mi
- 5/10Chestatee High SchoolGrades: 9-12Distance: 6.7 mi
Schools provided by the listing agent
- Elementary: Lanier
- Middle: Chestatee
- High: Chestatee
Source: FMLS GA. This data may not be complete. We recommend contacting the local school district to confirm school assignments for this home.

Get pre-qualified for a loan
At Zillow Home Loans, we can pre-qualify you in as little as 5 minutes with no impact to your credit score.An equal housing lender. NMLS #10287.

