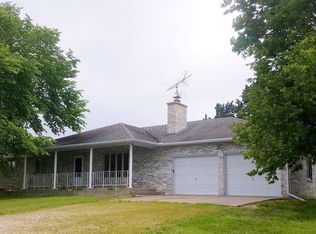We are proud to present this rare blend to the public. A modern and attractive home, Native grass pasture, ponds, recreational appeal, multiple outbuildings, pavement frontage, public water..., the list of amenities goes on and on! Situated on 156 acres more or less, this beautiful property is situated on a vista just west of Burlington, offering views for miles!------ The highly efficient residence was constructed in 1992 and has been tastefully appointed since then. The main floor encompasses 1,927 square feet consisting of 3 bedrooms, 2 full baths including a jacuzzi tub in the master, a huge kitchen with island, cozy living room with a beautiful yet powerful fireplace and a large laundry room. There's a two car attached garage as well as multiple outbuildings providing storage and workspace. A full unfinished basement adds for potential expansion of livable square footage and includes a safe-room. Efficiency and lack of headaches were at the forefront when this home was fitted with mechanicals. Included are geothermal A/C and heat pump, wood-burning fireplace with blower that's capable of heating the entire main floor, (2) long-life hot water heaters, a French drain system around the foundation etc...------- Moving outside, you'll enjoy the beautiful acreage and views that few can rival. The residence and outbuildings are perched atop one of the highest points in the County, overlooking the majority of the balance of the acreage to the east and south. Just into the pasture and not far from the residence is a large stocked pond, providing both entertainment and water for livestock as well as wildlife. Speaking of wildlife, please be sure to view the deer pictures from the property provided by the Seller. The Native grass pasture is of high quality, consisting of robust varieties including Big Bluestem and Indian Grass amongst others. If you'd like to start your own cattle herd or add to an existing one, this is the type of pasture that will put the weight on and weather the summer heat.--------- Complimenting the property are multiple useful outbuildings, highlighted by a Cleary-brand 40' X 30' insulated metal shop that features a concrete floor as well as a woodstove, workbench and air compressor that remain. Other buildings are of wood construction and measure 44' X 20', 20' X 18', 14' X 10', and 12' X 8', providing great storage options for vehicles and equipment or for sheltering of livestock.--------- Please give our office a call to take a tour of this beautiful offering that can be your oasis in the country with the amenities of town not far away!--------- Driving Directions From Burlington: Take Kennebec St. west from Highway 75 (becomes 12th Rd.) for 5.78 miles and the property is on the south side.--------- Legal Description: The Northwest Quarter of Section 26, Township 21, Range 14 East of the 6th P.M., Coffey County, Kansas.---------- 2021 Property Taxes: $2,655.66--------- Minerals: The Seller's mineral interests transfers to the Buyer.
This property is off market, which means it's not currently listed for sale or rent on Zillow. This may be different from what's available on other websites or public sources.
