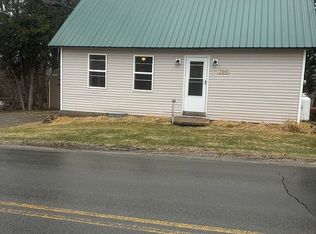Closed
Listed by:
Timothy Scott,
Tim Scott Real Estate 802-748-8000
Bought with: Coldwell Banker LIFESTYLES- Littleton
$363,000
719 Bayley Hazen Road, Peacham, VT 05862
4beds
1,651sqft
Single Family Residence
Built in 1850
0.53 Acres Lot
$362,000 Zestimate®
$220/sqft
$2,212 Estimated rent
Home value
$362,000
Estimated sales range
Not available
$2,212/mo
Zestimate® history
Loading...
Owner options
Explore your selling options
What's special
High speed cable internet is available. Here is a delightful 4-bedroom, 2-bathroom home in the heart of Peacham Village! Thoughtfully updated to blend modern comforts with the timeless charm of a late 1900s Vermont home. On the main level is the bright, updated kitchen with stainless steel appliances, a spacious dining room with built-ins, and glass-paned French doors that open to a cozy living room with a brick hearth. You'll also find a full bathroom with laundry and a generous mudroom with excellent storage, conveniently connecting to the attached garage—making everyday living a breeze. Upstairs, there are four bedrooms and a second bathroom. Enjoy outdoor relaxation with a covered front porch, and rear sun deck. This home has seen significant improvements, including radiant heat, wood floors on the first floor, a new electrical service with a generator plug setup (no generator), blown-in insulation throughout the walls, and spray foam insulation in the mudroom and foundation walls. A high-efficiency propane boiler and hot water maker were installed in late 2018, along with a 500-gallon buried propane tank in 2019. You’ll love the location—just a few doors down from The Peacham Café and close to all the vibrant community events. With easy access to the VAST Trail, as well as proximity to Devil’s Hill, Martin's Pond, and Groton State Forest, this home perfectly balances village charm with opportunities for outdoor exploration.
Zillow last checked: 8 hours ago
Listing updated: June 30, 2025 at 05:42am
Listed by:
Timothy Scott,
Tim Scott Real Estate 802-748-8000
Bought with:
Connie Sleath
Coldwell Banker LIFESTYLES- Littleton
Source: PrimeMLS,MLS#: 5030938
Facts & features
Interior
Bedrooms & bathrooms
- Bedrooms: 4
- Bathrooms: 2
- Full bathrooms: 2
Heating
- Propane, Baseboard, Radiant
Cooling
- None
Appliances
- Included: Dishwasher, Dryer, Electric Range, Refrigerator, Washer
- Laundry: 1st Floor Laundry
Features
- Natural Light
- Basement: Full,Unfinished,Interior Entry
Interior area
- Total structure area: 2,413
- Total interior livable area: 1,651 sqft
- Finished area above ground: 1,651
- Finished area below ground: 0
Property
Parking
- Total spaces: 1
- Parking features: Gravel, Driveway, Garage
- Garage spaces: 1
- Has uncovered spaces: Yes
Features
- Levels: 1.75
- Stories: 1
- Patio & porch: Covered Porch
- Exterior features: Deck, Garden
- Frontage length: Road frontage: 186
Lot
- Size: 0.53 Acres
- Features: Open Lot, Near Snowmobile Trails, Near School(s)
Details
- Zoning description: Peacham
Construction
Type & style
- Home type: SingleFamily
- Architectural style: Cape
- Property subtype: Single Family Residence
Materials
- Wood Frame
- Foundation: Concrete
- Roof: Metal
Condition
- New construction: No
- Year built: 1850
Utilities & green energy
- Electric: Circuit Breakers
- Sewer: Septic Tank
- Utilities for property: Cable Available, Propane, Phone Available
Community & neighborhood
Location
- Region: Peacham
Price history
| Date | Event | Price |
|---|---|---|
| 6/28/2025 | Sold | $363,000+3.7%$220/sqft |
Source: | ||
| 3/4/2025 | Listed for sale | $350,000$212/sqft |
Source: | ||
Public tax history
Tax history is unavailable.
Neighborhood: 05862
Nearby schools
GreatSchools rating
- 9/10Peacham Elementary SchoolGrades: PK-6Distance: 0.3 mi
- 5/10Barnet Elementary SchoolGrades: PK-8Distance: 4.7 mi
- 5/10Danville SchoolGrades: PK-12Distance: 5.7 mi
Schools provided by the listing agent
- Elementary: Peacham Elementary School
Source: PrimeMLS. This data may not be complete. We recommend contacting the local school district to confirm school assignments for this home.
Get pre-qualified for a loan
At Zillow Home Loans, we can pre-qualify you in as little as 5 minutes with no impact to your credit score.An equal housing lender. NMLS #10287.
