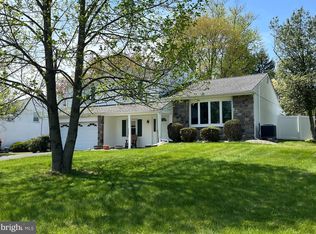This is truly the rare needle in the haystack! Finally, a beautiful, fully renovated and expanded 3484 sq. ft. RANCH on a 3/4+ acre lot backing to 37 acres of common ground, providing privacy and quiet. The pictures tell the story of this delightful home which will call to one wanting the ease of one level living, and the joy of a lovely private setting. The front foyer opens to an inviting living room with stone fireplace, bay window and hardwood floors with a charming arched opening to the formal dining room, also with hardwood and triple Andersen window which overlooks the private rear yard. The kitchen was thoughtfully remodeled with stunning soapstone counters, a center work island/breakfast bar, high grade cabinetry, stainless appliances including Dacor wall oven, porcelain tile floor, Marvin casement windows, large built-in banquette with storage drawers, and a vaulted light well with three skylights. A useful mudroom, powder room and garage access are separated from the kitchen by a glass-paned pocket door. The fabulous family room opens off the kitchen and boasts a vaulted ceiling, porcelain tile floor, a 2nd fireplace, built-in bookshelves and cabinetry, a wall of Marvin casement windows, and access to the rear bluestone patio. A private home office provides an inviting work space with abundant light through Marvin casement windows, views to the private yard, and hardwood floors. The private bedroom wing includes a fully remodeled hall bath with radiant heated tile floor and double vanity. The master suite is truly luxurious, featuring a huge bedroom with vaulted ceiling and beams, Andersen atrium door to the rear deck, wall to wall carpeting, walk-in closet, and a large master bath also with radiant heated tile floor, vaulted ceiling with two skylights, double vanity, and stylish artisan tiled stall shower. There are three additional bedrooms, one with a full wall of built-in cabinets and shelves, and two each with good sized step-in closets and gracious room sizes. The full basement provides excellent storage/work space as well as a semi-finished playroom. This meticulous owner has attended to every detail, including brand-new chimney liners for the two wood burning fireplaces. Ideal location in the Council Rock School District within walking distance of the recently renovated Holland Elementary School and easy commuter access, and just minutes away from Tyler State Park and the many restaurants and shops of charming Newtown Borough.
This property is off market, which means it's not currently listed for sale or rent on Zillow. This may be different from what's available on other websites or public sources.

