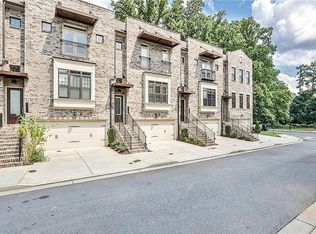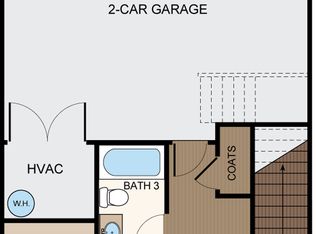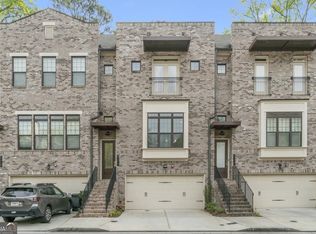Closed
$590,000
719 Boynton Ln, Decatur, GA 30030
4beds
2,587sqft
Townhouse, Residential
Built in 2017
871.2 Square Feet Lot
$614,000 Zestimate®
$228/sqft
$4,063 Estimated rent
Home value
$614,000
$577,000 - $651,000
$4,063/mo
Zestimate® history
Loading...
Owner options
Explore your selling options
What's special
Come see and fall in love with this gorgeous fee-simple 4 bedrooms, 3.5 bathrooms, 2587 SQFT 3-level Earth Craft townhome constructed in 2017. It is located in the sought-after City of Decatur school district near the Dekalb Farmers Market, Emory/Dekalb Hospital, VA Hospital, Decatur jogging/bike path, shops, restaurants, a gym, and more. The home opens a split-level foyer and features a half bath for guests to freshen up before entering the spacious open concept floor plan on the main with a soaring ceiling, chef-inspired eat-in kitchen with stained cabinetry, granite counters, a pantry, stainless steel appliances, an oversized island with a plain sight view of the dining and great room space with a decorative fireplace. The extended deck is accessible from this level and awaits lighting and the arrival of family and guests for an entertaining evening. The 2nd level features a huge main bedroom with a trey ceiling, a modern ensuite with double vanity, a large walk-in shower with dual shower faucets and a walk-in closet, two additional bedrooms with Juliette balconies and walk-in closets, a shared hall bath, and a laundry room. The terrace level boasts an oversized 4th bedroom with a walk-in closet, a full bath, and extra storage space inside and in the 2-car garage with enough for a large SVU plus a second vehicle. All closets have upgraded closet systems for optimization, and the home is equipped with shutters and blinds for the windows. The home offers a ton of upgrades that you want to see. Schedule a tour and make this your home before the holidays and begin enjoying your new lifestyle!
Zillow last checked: 8 hours ago
Listing updated: December 15, 2023 at 10:52pm
Listing Provided by:
Dan Richardson,
Coldwell Banker Realty 404-874-2262
Bought with:
Zhiqiang Liu, 395804
AMGA Realty, LLC
Source: FMLS GA,MLS#: 7291033
Facts & features
Interior
Bedrooms & bathrooms
- Bedrooms: 4
- Bathrooms: 4
- Full bathrooms: 3
- 1/2 bathrooms: 1
Primary bedroom
- Features: Other, Oversized Master, Split Bedroom Plan
- Level: Other, Oversized Master, Split Bedroom Plan
Bedroom
- Features: Other, Oversized Master, Split Bedroom Plan
Primary bathroom
- Features: Double Vanity, Shower Only
Dining room
- Features: Open Concept
Kitchen
- Features: Cabinets Stain, Stone Counters, Eat-in Kitchen, Kitchen Island, Pantry, View to Family Room
Heating
- Central, Forced Air, Natural Gas
Cooling
- Ceiling Fan(s), Central Air, Zoned
Appliances
- Included: Dishwasher, Disposal, Refrigerator, Gas Cooktop, Gas Oven, Microwave
- Laundry: Laundry Room, Upper Level
Features
- High Ceilings 10 ft Main, High Ceilings, Entrance Foyer 2 Story, Double Vanity, High Speed Internet, Tray Ceiling(s), Walk-In Closet(s), Other
- Flooring: Carpet, Ceramic Tile, Hardwood
- Windows: Plantation Shutters, Insulated Windows
- Basement: Daylight,Driveway Access,Exterior Entry,Finished Bath,Finished,Interior Entry
- Attic: Pull Down Stairs
- Number of fireplaces: 1
- Fireplace features: Decorative, Factory Built, Great Room
- Common walls with other units/homes: 2+ Common Walls
Interior area
- Total structure area: 2,587
- Total interior livable area: 2,587 sqft
- Finished area above ground: 2,020
- Finished area below ground: 567
Property
Parking
- Total spaces: 2
- Parking features: Attached, Garage Door Opener, Drive Under Main Level, Driveway, Garage Faces Front, Level Driveway
- Has attached garage: Yes
- Has uncovered spaces: Yes
Accessibility
- Accessibility features: None
Features
- Levels: Three Or More
- Patio & porch: Deck, Patio
- Pool features: None
- Spa features: None
- Fencing: None
- Has view: Yes
- View description: City
- Waterfront features: None
- Body of water: None
Lot
- Size: 871.20 sqft
- Features: Level, Sloped, Other
Details
- Additional structures: None
- Parcel number: 18 008 06 049
- Other equipment: None
- Horse amenities: None
Construction
Type & style
- Home type: Townhouse
- Architectural style: Townhouse,Traditional
- Property subtype: Townhouse, Residential
- Attached to another structure: Yes
Materials
- Brick Front, Cement Siding
- Foundation: Slab
- Roof: Composition
Condition
- Resale
- New construction: No
- Year built: 2017
Utilities & green energy
- Electric: 110 Volts
- Sewer: Public Sewer
- Water: Public
- Utilities for property: Cable Available, Electricity Available, Natural Gas Available, Phone Available, Sewer Available, Underground Utilities, Water Available
Green energy
- Green verification: EarthCraft Home
- Energy efficient items: Appliances, HVAC, Thermostat, Water Heater
- Energy generation: None
- Water conservation: Low-Flow Fixtures
Community & neighborhood
Security
- Security features: Open Access, Smoke Detector(s), Fire Sprinkler System
Community
- Community features: Homeowners Assoc, Street Lights, Near Public Transport, Near Schools, Near Shopping
Location
- Region: Decatur
- Subdivision: Townsend At Decatur
HOA & financial
HOA
- Has HOA: Yes
- HOA fee: $260 monthly
- Services included: Maintenance Grounds
- Association phone: 866-473-2573
Other
Other facts
- Listing terms: Cash,Conventional,FHA,VA Loan
- Ownership: Fee Simple
- Road surface type: Paved
Price history
| Date | Event | Price |
|---|---|---|
| 1/30/2024 | Listing removed | -- |
Source: Zillow Rentals Report a problem | ||
| 1/24/2024 | Price change | $3,190-4.8%$1/sqft |
Source: Zillow Rentals Report a problem | ||
| 1/8/2024 | Price change | $3,350-4.3%$1/sqft |
Source: Zillow Rentals Report a problem | ||
| 1/2/2024 | Listed for rent | $3,500-11.4%$1/sqft |
Source: Zillow Rentals Report a problem | ||
| 12/12/2023 | Sold | $590,000-2.5%$228/sqft |
Source: | ||
Public tax history
| Year | Property taxes | Tax assessment |
|---|---|---|
| 2024 | $15,460 +14944.3% | $236,000 +2.9% |
| 2023 | $103 -2.1% | $229,320 +15% |
| 2022 | $105 +7.5% | $199,440 -0.2% |
Find assessor info on the county website
Neighborhood: North Decatur
Nearby schools
GreatSchools rating
- NANew Glennwood ElementaryGrades: PK-2Distance: 0.9 mi
- 8/10Beacon Hill Middle SchoolGrades: 6-8Distance: 1.8 mi
- 9/10Decatur High SchoolGrades: 9-12Distance: 1.5 mi
Schools provided by the listing agent
- Elementary: Glennwood
- Middle: Beacon Hill
- High: Decatur
Source: FMLS GA. This data may not be complete. We recommend contacting the local school district to confirm school assignments for this home.
Get a cash offer in 3 minutes
Find out how much your home could sell for in as little as 3 minutes with a no-obligation cash offer.
Estimated market value
$614,000
Get a cash offer in 3 minutes
Find out how much your home could sell for in as little as 3 minutes with a no-obligation cash offer.
Estimated market value
$614,000



