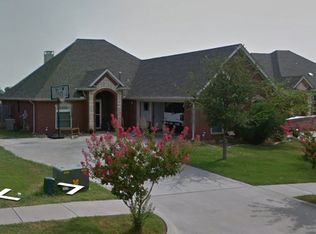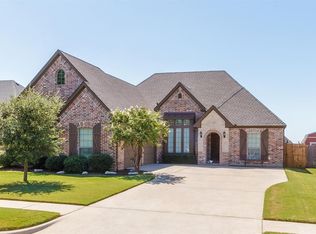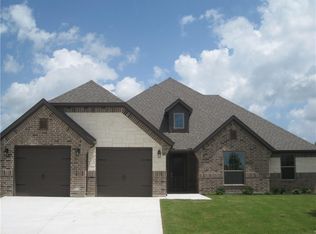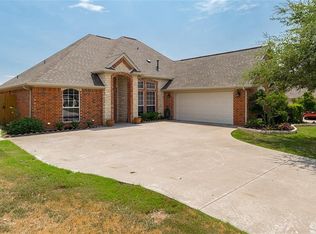Sold on 04/23/25
Price Unknown
719 Dove Rdg, Sanger, TX 76266
3beds
1,408sqft
Single Family Residence
Built in 2004
7,797.24 Square Feet Lot
$298,700 Zestimate®
$--/sqft
$1,818 Estimated rent
Home value
$298,700
$281,000 - $317,000
$1,818/mo
Zestimate® history
Loading...
Owner options
Explore your selling options
What's special
SMALL TOWN CHARM WITH BIG CITY ACCESS! This Beautiful Sanger home in Ranger Creek Estates is constructed of brick with low maintenance vinyl siding accents at front elevation, a cozy covered porch with ample sitting area and oversized garage. Features include open floorplan with split bedrooms, vaulted ceilings, custom cabinets throughout, Energy efficient Low-E windows and ceiling fans, custom blinds and plantation shutters, ceramic tile in wet areas and laminate wood flooring in living room and bedrooms. Large living room with brick fireplace and raised hearth.
Kitchen has 42 inch cabinets, stainless steel appliances, breakfast bar and is open to eating area with bay windows. The Primary bedroom has vaulted ceilings, ensuite bath with jetted bathtub, separate shower, dual sinks and dual walk-in closets. Exterior features include privacy fence, extended covered patio and lofted shed and sprinkler system in front yard. Just minutes from Lake Ray Roberts!
Zillow last checked: 8 hours ago
Listing updated: April 24, 2025 at 02:19pm
Listed by:
Robin M St John 0479044 (972)317-9586,
RE/MAX Cross Country 972-317-9586
Bought with:
Tephanie Byrom
Fathom Realty, LLC
Source: NTREIS,MLS#: 20879637
Facts & features
Interior
Bedrooms & bathrooms
- Bedrooms: 3
- Bathrooms: 2
- Full bathrooms: 2
Primary bedroom
- Features: Built-in Features, Ceiling Fan(s), Dual Sinks, En Suite Bathroom, Jetted Tub, Separate Shower, Walk-In Closet(s)
- Level: First
- Dimensions: 12 x 15
Bedroom
- Features: Ceiling Fan(s), Split Bedrooms, Walk-In Closet(s)
- Level: First
- Dimensions: 12 x 12
Bedroom
- Features: Ceiling Fan(s)
- Level: First
- Dimensions: 10 x 11
Primary bathroom
- Features: Built-in Features, Dual Sinks, En Suite Bathroom, Jetted Tub, Solid Surface Counters, Separate Shower
- Level: First
- Dimensions: 15 x 9
Breakfast room nook
- Features: Breakfast Bar
- Level: First
- Dimensions: 10 x 9
Other
- Features: Built-in Features, Linen Closet, Solid Surface Counters
- Level: First
- Dimensions: 8 x 5
Kitchen
- Features: Breakfast Bar, Built-in Features, Dual Sinks, Pantry, Solid Surface Counters
- Level: First
- Dimensions: 12 x 8
Living room
- Features: Ceiling Fan(s), Fireplace
- Level: First
- Dimensions: 19 x 20
Utility room
- Features: Built-in Features, Utility Room
- Level: First
- Dimensions: 9 x 5
Heating
- Central, Fireplace(s), Natural Gas
Cooling
- Central Air, Ceiling Fan(s), Electric, Roof Turbine(s)
Appliances
- Included: Dishwasher, Electric Range, Electric Water Heater, Disposal, Microwave
- Laundry: Washer Hookup, Electric Dryer Hookup, Laundry in Utility Room
Features
- Cathedral Ceiling(s), Decorative/Designer Lighting Fixtures, High Speed Internet, Open Floorplan, Pantry, Cable TV, Vaulted Ceiling(s), Walk-In Closet(s)
- Flooring: Ceramic Tile, Laminate
- Windows: Bay Window(s), Plantation Shutters
- Has basement: No
- Number of fireplaces: 1
- Fireplace features: Gas Log, Gas Starter, Living Room, Masonry, Raised Hearth, Insert
Interior area
- Total interior livable area: 1,408 sqft
Property
Parking
- Total spaces: 2
- Parking features: Covered, Door-Single, Driveway, Garage Faces Front, Garage, Garage Door Opener, Oversized
- Attached garage spaces: 2
- Has uncovered spaces: Yes
Features
- Levels: One
- Stories: 1
- Patio & porch: Rear Porch, Front Porch, Other, Patio, Covered
- Exterior features: Lighting, Storage
- Pool features: None
- Fencing: Back Yard,Fenced,Gate,Wood
- Body of water: Ray Roberts
Lot
- Size: 7,797 sqft
- Dimensions: 120 x 65
- Features: Back Yard, Interior Lot, Lawn, Landscaped, Level, Subdivision, Sprinkler System, Few Trees
Details
- Additional structures: Shed(s), Storage
- Parcel number: R172765
Construction
Type & style
- Home type: SingleFamily
- Architectural style: Traditional,Detached
- Property subtype: Single Family Residence
- Attached to another structure: Yes
Materials
- Brick, Vinyl Siding
- Foundation: Slab
- Roof: Composition
Condition
- Year built: 2004
Utilities & green energy
- Sewer: Public Sewer
- Water: Public
- Utilities for property: Electricity Connected, Natural Gas Available, Phone Available, Sewer Available, Separate Meters, Underground Utilities, Water Available, Cable Available
Green energy
- Energy efficient items: Windows
Community & neighborhood
Security
- Security features: Security System, Carbon Monoxide Detector(s), Smoke Detector(s)
Community
- Community features: Curbs, Sidewalks
Location
- Region: Sanger
- Subdivision: Ranger Creek Add Sec 1 Ph 1
Other
Other facts
- Listing terms: Cash,Conventional,Contract,FHA,USDA Loan,VA Loan
Price history
| Date | Event | Price |
|---|---|---|
| 4/23/2025 | Sold | -- |
Source: NTREIS #20879637 Report a problem | ||
| 4/14/2025 | Pending sale | $299,900$213/sqft |
Source: NTREIS #20879637 Report a problem | ||
| 3/28/2025 | Contingent | $299,900$213/sqft |
Source: NTREIS #20879637 Report a problem | ||
| 3/24/2025 | Listed for sale | $299,900+122.3%$213/sqft |
Source: NTREIS #20879637 Report a problem | ||
| 5/24/2013 | Sold | -- |
Source: Agent Provided Report a problem | ||
Public tax history
| Year | Property taxes | Tax assessment |
|---|---|---|
| 2025 | $5,678 -7.7% | $281,201 -7.6% |
| 2024 | $6,149 -3.6% | $304,239 -3.3% |
| 2023 | $6,378 +14.9% | $314,687 +25.8% |
Find assessor info on the county website
Neighborhood: Ranger Creek
Nearby schools
GreatSchools rating
- 6/10Butterfield Elementary SchoolGrades: PK-5Distance: 0.5 mi
- 6/10Sanger Sixth Grade CenterGrades: 6Distance: 1 mi
- 5/10Sanger High SchoolGrades: 9-12Distance: 0.8 mi
Schools provided by the listing agent
- Elementary: Chisolm Trail
- Middle: Sanger
- High: Sanger
- District: Sanger ISD
Source: NTREIS. This data may not be complete. We recommend contacting the local school district to confirm school assignments for this home.
Get a cash offer in 3 minutes
Find out how much your home could sell for in as little as 3 minutes with a no-obligation cash offer.
Estimated market value
$298,700
Get a cash offer in 3 minutes
Find out how much your home could sell for in as little as 3 minutes with a no-obligation cash offer.
Estimated market value
$298,700



