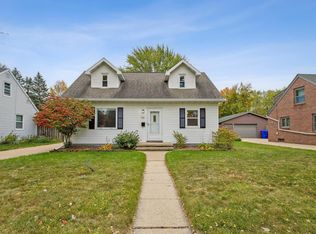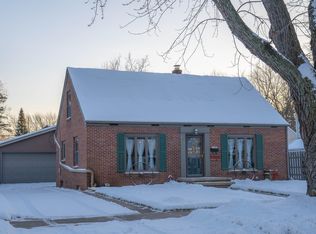Sold
$281,000
719 E Harrison St, Appleton, WI 54915
3beds
1,502sqft
Single Family Residence
Built in 1941
9,147.6 Square Feet Lot
$286,200 Zestimate®
$187/sqft
$1,692 Estimated rent
Home value
$286,200
$258,000 - $318,000
$1,692/mo
Zestimate® history
Loading...
Owner options
Explore your selling options
What's special
Cute and cozy Cape Cod style home tucked away on a lovely tree-lined street with just an 800 ft. walk to Reid Golf Course! Inside you'll find a warm and inviting layout with hardwood floors, updated LVP flooring, updated kitchen & plenty of natural light. Main floor bedroom and full bath. Upstairs are two bedrooms and a second full bath. Lower level family room provides additional space to enjoy. In the back, you'll love the large deck overlooking a nicely fenced yard ideal for relaxing, entertaining or letting pets roam. A detached 2 car garage finishes the property. A charming home in a peaceful, walkable neighborhood with easy access to parks, recreation, schools, shopping and more. LL ceiling is painted joists/beams. Showings available this week, weeknights between 6-8 PM.
Zillow last checked: 8 hours ago
Listing updated: September 24, 2025 at 03:20am
Listed by:
Sandy Dwyer Office:920-739-2121,
Century 21 Ace Realty
Bought with:
Suzie Prieto
RE/MAX 24/7 Real Estate, LLC
Source: RANW,MLS#: 50312838
Facts & features
Interior
Bedrooms & bathrooms
- Bedrooms: 3
- Bathrooms: 2
- Full bathrooms: 2
Bedroom 1
- Level: Main
- Dimensions: 10x10
Bedroom 2
- Level: Upper
- Dimensions: 12x11
Bedroom 3
- Level: Upper
- Dimensions: 14x10
Dining room
- Level: Main
- Dimensions: 12x8
Family room
- Level: Lower
- Dimensions: 22x11
Kitchen
- Level: Main
- Dimensions: 11x10
Living room
- Level: Main
- Dimensions: 14x12
Heating
- Forced Air
Cooling
- Forced Air, Central Air
Features
- Basement: Full,Partial Fin. Non-contig
- Has fireplace: No
- Fireplace features: None
Interior area
- Total interior livable area: 1,502 sqft
- Finished area above ground: 1,260
- Finished area below ground: 242
Property
Parking
- Total spaces: 2
- Parking features: Detached
- Garage spaces: 2
Lot
- Size: 9,147 sqft
- Dimensions: 50x160
Details
- Parcel number: 314020200
- Zoning: Residential
- Special conditions: Arms Length
Construction
Type & style
- Home type: SingleFamily
- Property subtype: Single Family Residence
Materials
- Vinyl Siding
- Foundation: Poured Concrete
Condition
- New construction: No
- Year built: 1941
Utilities & green energy
- Sewer: Public Sewer
- Water: Public
Community & neighborhood
Location
- Region: Appleton
Price history
| Date | Event | Price |
|---|---|---|
| 9/23/2025 | Pending sale | $275,000-2.1%$183/sqft |
Source: RANW #50312838 Report a problem | ||
| 9/22/2025 | Sold | $281,000+2.2%$187/sqft |
Source: RANW #50312838 Report a problem | ||
| 8/26/2025 | Contingent | $275,000$183/sqft |
Source: | ||
| 8/5/2025 | Listed for sale | $275,000$183/sqft |
Source: RANW #50312838 Report a problem | ||
Public tax history
| Year | Property taxes | Tax assessment |
|---|---|---|
| 2024 | $2,831 -2% | $199,400 +2.3% |
| 2023 | $2,890 +8.6% | $194,900 +46% |
| 2022 | $2,662 -2.8% | $133,500 |
Find assessor info on the county website
Neighborhood: 54915
Nearby schools
GreatSchools rating
- 7/10Richmond Elementary SchoolGrades: PK-6Distance: 0.6 mi
- 2/10Madison Middle SchoolGrades: 7-8Distance: 0.5 mi
- 5/10East High SchoolGrades: 9-12Distance: 1 mi

Get pre-qualified for a loan
At Zillow Home Loans, we can pre-qualify you in as little as 5 minutes with no impact to your credit score.An equal housing lender. NMLS #10287.

