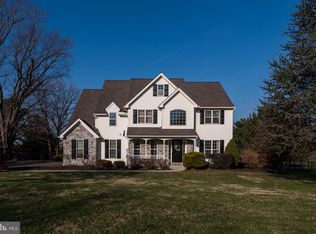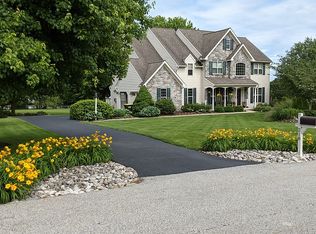Sold for $590,000
$590,000
719 Ewing Rd, Cochranville, PA 19330
5beds
3,344sqft
Single Family Residence
Built in 2001
1 Acres Lot
$594,500 Zestimate®
$176/sqft
$3,815 Estimated rent
Home value
$594,500
$565,000 - $630,000
$3,815/mo
Zestimate® history
Loading...
Owner options
Explore your selling options
What's special
Welcome to this spacious and sun-filled 5-bedroom home, gently lived in and beautifully maintained. Located in a sought-after neighborhood within Avon Grove School District, this home offers the perfect blend of comfort and functionality. The open floor plan is anchored by a cozy gas fireplace and flows easily into the kitchen with center island, pantry and desk area and an abundance of cabinets and counter space. The tucked away main-floor office—ideal for today’s work-from-home needs. Upstairs, the expansive primary suite is a true retreat with its private sitting area, dressing space, huge walk-in closet, and large primary bath featuring a double vanity and oversized 5' shower. Recent updates include a new HVAC system (6/2024), newer well pump (2023), and a roof on the backyard shed. Set on a picturesque 1-acre lot with pastoral views and mature landscaping, you'll enjoy plenty of space both inside and out. The oversized 3-car garage includes a 220V outlet and walk-up attic access for abundant storage. Additional highlights include a water purification system with reverse osmosis. A rare opportunity to own a move-in ready home in a fantastic community—don’t miss it!
Zillow last checked: 8 hours ago
Listing updated: August 20, 2025 at 04:29am
Listed by:
Kathy Thompson 610-399-5100,
Keller Williams Real Estate - West Chester
Bought with:
Pat Patterson, RS198601L
Realty One Group Exclusive
Source: Bright MLS,MLS#: PACT2102522
Facts & features
Interior
Bedrooms & bathrooms
- Bedrooms: 5
- Bathrooms: 4
- Full bathrooms: 2
- 1/2 bathrooms: 2
- Main level bathrooms: 2
- Main level bedrooms: 1
Primary bedroom
- Level: Upper
- Area: 204 Square Feet
- Dimensions: 12 x 17
Primary bedroom
- Features: Primary Bedroom - Sitting Area
- Level: Upper
- Area: 45 Square Feet
- Dimensions: 9 x 5
Bedroom 1
- Level: Upper
- Area: 132 Square Feet
- Dimensions: 12 x 11
Bedroom 2
- Level: Upper
- Area: 144 Square Feet
- Dimensions: 12 x 12
Bedroom 3
- Level: Upper
- Area: 180 Square Feet
- Dimensions: 12 x 15
Dining room
- Level: Main
- Area: 180 Square Feet
- Dimensions: 12 x 15
Family room
- Level: Main
- Area: 224 Square Feet
- Dimensions: 16 x 14
Kitchen
- Features: Kitchen Island, Eat-in Kitchen
- Level: Main
- Area: 182 Square Feet
- Dimensions: 13 x 14
Kitchen
- Features: Breakfast Nook
- Level: Main
- Area: 112 Square Feet
- Dimensions: 8 x 14
Laundry
- Level: Main
- Area: 72 Square Feet
- Dimensions: 9 x 8
Living room
- Level: Main
- Area: 180 Square Feet
- Dimensions: 12 x 15
Office
- Level: Main
- Area: 140 Square Feet
- Dimensions: 10 x 14
Heating
- Forced Air, Propane
Cooling
- Central Air, Electric
Appliances
- Included: Dishwasher, Oven/Range - Gas, Refrigerator, Range Hood, Washer, Water Heater, Water Treat System
- Laundry: Laundry Room
Features
- Bathroom - Walk-In Shower, Ceiling Fan(s), Eat-in Kitchen, Kitchen Island, Pantry, Recessed Lighting
- Flooring: Carpet, Vinyl, Hardwood
- Basement: Unfinished,Walk-Out Access,Shelving
- Number of fireplaces: 1
- Fireplace features: Mantel(s), Gas/Propane, Stone
Interior area
- Total structure area: 3,344
- Total interior livable area: 3,344 sqft
- Finished area above ground: 3,344
- Finished area below ground: 0
Property
Parking
- Total spaces: 7
- Parking features: Garage Faces Side, Garage Door Opener, Other, Storage, Attached, Driveway
- Attached garage spaces: 3
- Uncovered spaces: 4
Accessibility
- Accessibility features: None
Features
- Levels: Two
- Stories: 2
- Pool features: None
Lot
- Size: 1 Acres
Details
- Additional structures: Above Grade, Below Grade
- Parcel number: 5801 0004.2100
- Zoning: RESIDENTIAL
- Special conditions: Standard
Construction
Type & style
- Home type: SingleFamily
- Architectural style: Colonial
- Property subtype: Single Family Residence
Materials
- Vinyl Siding, Stone
- Foundation: Block
- Roof: Shingle
Condition
- Very Good
- New construction: No
- Year built: 2001
Details
- Builder name: Keystone Custom Homes
Utilities & green energy
- Electric: 200+ Amp Service
- Sewer: On Site Septic
- Water: Well
- Utilities for property: Electricity Available, Propane
Community & neighborhood
Location
- Region: Cochranville
- Subdivision: Charlton Farms
- Municipality: PENN TWP
Other
Other facts
- Listing agreement: Exclusive Right To Sell
- Listing terms: Cash,Conventional,FHA,VA Loan
- Ownership: Fee Simple
Price history
| Date | Event | Price |
|---|---|---|
| 8/20/2025 | Sold | $590,000-1.7%$176/sqft |
Source: | ||
| 8/7/2025 | Pending sale | $600,000$179/sqft |
Source: | ||
| 7/17/2025 | Contingent | $600,000$179/sqft |
Source: | ||
| 7/7/2025 | Listed for sale | $600,000+1100%$179/sqft |
Source: | ||
| 5/26/2000 | Sold | $50,000$15/sqft |
Source: Public Record Report a problem | ||
Public tax history
| Year | Property taxes | Tax assessment |
|---|---|---|
| 2025 | $10,296 +1.5% | $253,310 |
| 2024 | $10,140 | $253,310 |
| 2023 | $10,140 +2.2% | $253,310 |
Find assessor info on the county website
Neighborhood: 19330
Nearby schools
GreatSchools rating
- NAPenn London El SchoolGrades: K-2Distance: 2.6 mi
- 7/10Fred S Engle Middle SchoolGrades: 7-8Distance: 4 mi
- 9/10Avon Grove High SchoolGrades: 9-12Distance: 1.5 mi
Schools provided by the listing agent
- District: Avon Grove
Source: Bright MLS. This data may not be complete. We recommend contacting the local school district to confirm school assignments for this home.

Get pre-qualified for a loan
At Zillow Home Loans, we can pre-qualify you in as little as 5 minutes with no impact to your credit score.An equal housing lender. NMLS #10287.

