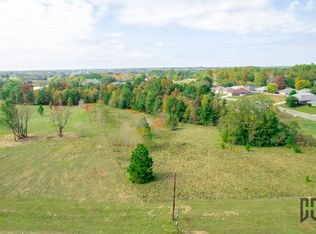Sold
Price Unknown
719 Germantown Rd, Minden, LA 71055
3beds
1,895sqft
Single Family Residence
Built in 2025
2.2 Acres Lot
$367,600 Zestimate®
$--/sqft
$2,069 Estimated rent
Home value
$367,600
Estimated sales range
Not available
$2,069/mo
Zestimate® history
Loading...
Owner options
Explore your selling options
What's special
Introducing a stunning new-build home nestled on just over two acres the Germantown Subdivision. This custom-designed residence offers 3 BR & 2 BA, with construction nearing completion & ready for immediate occupancy. From the moment you step inside, you'll be greeted by an impressive open-concept living area featuring 10-foot ceilings, a gas-log fireplace framed by elegant shiplap walls, & a striking custom wood ceiling that adds warmth & architectural interest. The heart of the home is the chef-inspired kitchen, designed for both beauty & functionality. A gleaming granite center island serves as the focal point, surrounded by butcher-block countertops & custom cabinetry. A generous walk-in pantry provides built-in shelving to keep appliances, canned goods, & bulk items neatly organized for effortless meal prep & entertaining. Retreat to the luxurious primary suite, which boasts a custom tray wood ceiling & offers private access to the back porch—perfect for morning coffee or evening relaxation. The spa-like ensuite bathroom features a deep soaking tub positioned before a walk-through custom-tiled shower complete with a rain-head & body spray, a dual-vanity area with a dedicated sit-down makeup station, & a spacious walk-in closet with abundant storage. Practical design meets convenience in the large laundry room, which includes a hanging rack and folding counter. Two additional bedrooms & a full bathroom are thoughtfully positioned on the opposite side of the home, providing privacy & functionality for guests or family. With over two acres of land, the property offers ample room to build a shop, a garden, or design your ideal outdoor living space. Perfectly positioned, this home strikes the ideal balance between peaceful country living & everyday convenience. Expertly crafted and affordably priced, this quality new-construction home offers space, style, & the promise of a lifetime of memories. Schedule your private tour today & explore the possibilities.
Zillow last checked: 8 hours ago
Listing updated: August 05, 2025 at 12:59pm
Listed by:
Catherine Hunt 0995694048 318-377-6062,
LA State Realty, LLC 318-377-6062
Bought with:
Catherine Hunt
LA State Realty, LLC
Source: NTREIS,MLS#: 20970364
Facts & features
Interior
Bedrooms & bathrooms
- Bedrooms: 3
- Bathrooms: 2
- Full bathrooms: 2
Primary bedroom
- Features: Closet Cabinetry, Ceiling Fan(s), Dual Sinks, En Suite Bathroom, Garden Tub/Roman Tub, Sitting Area in Primary, Separate Shower, Walk-In Closet(s)
- Level: First
- Dimensions: 0 x 0
Bedroom
- Features: Closet Cabinetry, Ceiling Fan(s)
- Level: First
- Dimensions: 0 x 0
Bedroom
- Features: Closet Cabinetry, Ceiling Fan(s)
- Level: First
- Dimensions: 0 x 0
Primary bathroom
- Features: Built-in Features, Closet Cabinetry, Dual Sinks, En Suite Bathroom, Granite Counters, Hollywood Bath, Linen Closet, Sitting Area in Primary, Separate Shower
- Level: First
- Dimensions: 0 x 0
Dining room
- Level: First
- Dimensions: 0 x 0
Other
- Features: Built-in Features, Granite Counters
- Level: First
- Dimensions: 0 x 0
Kitchen
- Features: Eat-in Kitchen, Kitchen Island, Pantry, Stone Counters, Walk-In Pantry
- Level: First
- Dimensions: 0 x 0
Living room
- Features: Ceiling Fan(s), Fireplace
- Level: First
- Dimensions: 0 x 0
Heating
- Central, Fireplace(s), Natural Gas
Cooling
- Central Air, Ceiling Fan(s)
Appliances
- Included: Built-In Refrigerator, Dishwasher, Electric Oven
- Laundry: Laundry in Utility Room
Features
- Built-in Features, Cathedral Ceiling(s), Decorative/Designer Lighting Fixtures, Eat-in Kitchen, Vaulted Ceiling(s), Walk-In Closet(s)
- Flooring: Luxury Vinyl Plank
- Has basement: No
- Number of fireplaces: 1
- Fireplace features: Gas Log, Living Room, Masonry
Interior area
- Total interior livable area: 1,895 sqft
Property
Parking
- Total spaces: 2
- Parking features: Concrete, Direct Access, Garage, Garage Door Opener, Garage Faces Side
- Has attached garage: Yes
- Carport spaces: 2
Features
- Levels: One
- Stories: 1
- Patio & porch: Covered
- Pool features: None
- Fencing: None
Lot
- Size: 2.20 Acres
- Features: Acreage
Details
- Parcel number: 113781
Construction
Type & style
- Home type: SingleFamily
- Architectural style: Ranch,Detached
- Property subtype: Single Family Residence
Materials
- Board & Batten Siding
- Foundation: Slab
- Roof: Asphalt
Condition
- Year built: 2025
Utilities & green energy
- Sewer: Public Sewer
- Water: Public
- Utilities for property: Cable Available, Electricity Connected, Natural Gas Available, Sewer Available, Separate Meters, Water Available
Community & neighborhood
Security
- Security features: Carbon Monoxide Detector(s), Smoke Detector(s)
Community
- Community features: Lake, Park, Restaurant, Airport/Runway, Tennis Court(s), Trails/Paths
Location
- Region: Minden
- Subdivision: Germantown Sub
Other
Other facts
- Listing terms: Cash,Conventional,FHA,USDA Loan,VA Loan
- Road surface type: Asphalt
Price history
| Date | Event | Price |
|---|---|---|
| 8/4/2025 | Sold | -- |
Source: NTREIS #20970364 Report a problem | ||
| 6/28/2025 | Pending sale | $380,000$201/sqft |
Source: NTREIS #20970364 Report a problem | ||
| 6/15/2025 | Listed for sale | $380,000$201/sqft |
Source: NTREIS #20970364 Report a problem | ||
Public tax history
Tax history is unavailable.
Neighborhood: 71055
Nearby schools
GreatSchools rating
- 7/10E. S. Richardson Elementary SchoolGrades: 4-5Distance: 1 mi
- 4/10Webster Junior High SchoolGrades: 6-8Distance: 1.8 mi
- 4/10Minden High SchoolGrades: 9-12Distance: 1.9 mi
Schools provided by the listing agent
- Elementary: Webster PSB
- Middle: Webster PSB
- High: Webster PSB
- District: 40 School Dist #6
Source: NTREIS. This data may not be complete. We recommend contacting the local school district to confirm school assignments for this home.
