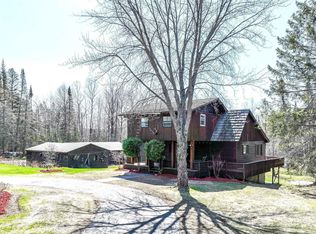Sold for $600,000
$600,000
719 Hantz Rd, Cloquet, MN 55720
3beds
1,700sqft
Single Family Residence
Built in 2025
3.48 Acres Lot
$595,100 Zestimate®
$353/sqft
$2,998 Estimated rent
Home value
$595,100
Estimated sales range
Not available
$2,998/mo
Zestimate® history
Loading...
Owner options
Explore your selling options
What's special
Brand New Construction – Ready Around June 26th! Country living within the city limits on over 3+ wooded acres, this quality-built 3-bedroom, 2-bathroom slab home offers privacy, comfort, and convenience. Thoughtfully designed with an open floor plan, the home features luxury vinyl plank flooring with in-floor heat throughout the entry, living room, kitchen, and dining area. The kitchen boasts wood cabinetry, solid surface countertops, stainless steel appliances, a center island, and modern LED lighting. The adjacent dining area opens to a peaceful, wooded backyard through a patio door, while the living room is warmed by a cozy gas fireplace. The spacious primary suite includes a walk-in closet and a beautifully tiled bathroom with a luxurious walk-in shower. A large laundry/mud room comes fully equipped with washer, dryer, and sink for added convenience. Mechanical highlights include a high-efficiency gas combi-boiler with on-demand water heater, radiant in-floor heat throughout the home and attached epoxy garage floor, ductless A/C, and an air exchanger. Exterior finishes showcase LP Smart Siding with stone accents, a stained entry and garage door, a paved asphalt driveway, concrete sidewalk, and a finished garage apron and covered back patio. Located just minutes to grocery, gas, shopping, restaurants and the great outdoors! A brand-new, energy-efficient home at an affordable price—don’t miss this opportunity to make it yours!
Zillow last checked: 8 hours ago
Listing updated: September 08, 2025 at 04:30pm
Listed by:
Eric Sams 218-393-3087,
Messina & Associates Real Estate,
Anna McParlan 218-206-4222,
Messina & Associates Real Estate
Bought with:
Dan Buetow, MN 40780118 WI 96424-94
RE/MAX Results
Source: Lake Superior Area Realtors,MLS#: 6119911
Facts & features
Interior
Bedrooms & bathrooms
- Bedrooms: 3
- Bathrooms: 2
- Full bathrooms: 1
- 3/4 bathrooms: 1
- Main level bedrooms: 1
Primary bedroom
- Description: Spacious bedroom with bathroom and walk-in closet
- Level: Main
- Area: 234 Square Feet
- Dimensions: 15 x 15.6
Bedroom
- Level: Main
- Area: 156.09 Square Feet
- Dimensions: 12.1 x 12.9
Bedroom
- Level: Main
- Area: 156 Square Feet
- Dimensions: 12 x 13
Bathroom
- Description: 3/4 with tiled custom shower
- Level: Main
- Area: 54 Square Feet
- Dimensions: 9 x 6
Bathroom
- Level: Main
- Area: 45 Square Feet
- Dimensions: 9 x 5
Dining room
- Level: Main
Kitchen
- Description: Quartz countertops with center island
- Level: Main
- Area: 222 Square Feet
- Dimensions: 12 x 18.5
Laundry
- Level: Main
- Area: 51.62 Square Feet
- Dimensions: 5.8 x 8.9
Living room
- Description: Open concept floor plan with a corner gas fireplace with stone and patio doors leading to private backyard.
- Level: Main
- Area: 294.4 Square Feet
- Dimensions: 16 x 18.4
Heating
- Boiler, In Floor Heat, Ductless, Propane
Cooling
- Ductless
Appliances
- Included: Water Heater-Tankless, Dishwasher, Dryer, Microwave, Range, Refrigerator, Wall Oven, Washer
- Laundry: Main Level, Dryer Hook-Ups, Washer Hookup
Features
- Ceiling Fan(s), Eat In Kitchen, Kitchen Island, Walk-In Closet(s), Foyer-Entrance
- Flooring: Tiled Floors
- Doors: Patio Door
- Basement: N/A
- Number of fireplaces: 1
- Fireplace features: Gas
Interior area
- Total interior livable area: 1,700 sqft
- Finished area above ground: 1,700
- Finished area below ground: 0
Property
Parking
- Total spaces: 2
- Parking features: Asphalt, Attached, Drains, Heat
- Attached garage spaces: 2
Accessibility
- Accessibility features: Partially Wheelchair, No Stairs External, No Stairs Internal
Features
- Patio & porch: Patio
Lot
- Size: 3.48 Acres
- Dimensions: 505 x 300
- Features: Many Trees, High, Level
- Residential vegetation: Heavily Wooded
Details
- Parcel number: 066660040
- Zoning description: Residential
- Other equipment: Air to Air Exchange
Construction
Type & style
- Home type: SingleFamily
- Architectural style: Ranch
- Property subtype: Single Family Residence
Materials
- Other, Frame/Wood
- Roof: Asphalt Shingle
Condition
- Under Construction
- New construction: Yes
- Year built: 2025
Utilities & green energy
- Electric: Minnesota Power
- Sewer: Mound Septic
- Water: Drilled
Community & neighborhood
Location
- Region: Cloquet
Other
Other facts
- Listing terms: Cash,Conventional,FHA,VA Loan
- Road surface type: Paved
Price history
| Date | Event | Price |
|---|---|---|
| 7/22/2025 | Sold | $600,000$353/sqft |
Source: | ||
| 7/2/2025 | Pending sale | $600,000$353/sqft |
Source: | ||
| 6/25/2025 | Contingent | $600,000$353/sqft |
Source: | ||
| 6/6/2025 | Listed for sale | $600,000+50%$353/sqft |
Source: | ||
| 3/7/2025 | Listing removed | $399,900$235/sqft |
Source: | ||
Public tax history
Tax history is unavailable.
Neighborhood: 55720
Nearby schools
GreatSchools rating
- 7/10Washington Elementary SchoolGrades: PK-4Distance: 1.2 mi
- 5/10Cloquet Middle SchoolGrades: 5-8Distance: 1.4 mi
- 8/10Cloquet SeniorGrades: 9-12Distance: 1.4 mi
Get pre-qualified for a loan
At Zillow Home Loans, we can pre-qualify you in as little as 5 minutes with no impact to your credit score.An equal housing lender. NMLS #10287.
