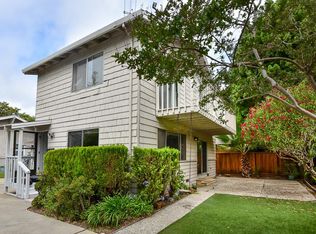Sold for $3,050,000
$3,050,000
719 Middlefield Rd, Palo Alto, CA 94301
5beds
1,437sqft
Single Family Residence, Residential
Built in 1983
7,501 Square Feet Lot
$3,505,900 Zestimate®
$2,122/sqft
$6,676 Estimated rent
Home value
$3,505,900
$3.19M - $3.86M
$6,676/mo
Zestimate® history
Loading...
Owner options
Explore your selling options
What's special
Lovely home with ( ADU-detached home) on a large lot! Fantastic location nearby Downtown Palo Alto attractions, schools, parks & close to Stanford University, Stanford Shopping Center, Stanford Hospital & transportations. The main home features a spacious one-story 3bd/2.5ba with approx. 1,437sqft & many upgrades which include new luxury vinyl floor, new paint, designer light fixtures, new appliances & more...The detached home offers a charming two-story 2bd/1.5ba with approx.1,148 sqft. Private patios with sitting areas to enjoy the outdoors. Excellent Palo Alto schools.
Unique opportunity to also purchase the adjacent two large duplexes listed at $3,100,000 each. See 727-729 & 735-737 Middlefield Rd. Rare opportunity to own three properties side-by-side for an approximate lot of 22,500 sq ft Options to live in, rent out for additional income, remodel or build new. Homes show beautifully - A must see!!!
Zillow last checked: 8 hours ago
Listing updated: January 03, 2025 at 03:51pm
Listed by:
Nella Hattori 01273624 650-333-0592,
Keller Williams Palo Alto 650-454-8500
Bought with:
Charles Liu, 01467514
Keller Williams - Palo Alto
Source: MLSListings Inc,MLS#: ML81934838
Facts & features
Interior
Bedrooms & bathrooms
- Bedrooms: 5
- Bathrooms: 5
- Full bathrooms: 3
- 1/2 bathrooms: 2
Bedroom
- Features: PrimaryBedroomonGroundFloor, BedroomonGroundFloor2plus
Bathroom
- Features: ShowersoverTubs2plus, Tile, TubinPrimaryBedroom, UpdatedBaths, FullonGroundFloor, HalfonGroundFloor
Dining room
- Features: EatinKitchen, FormalDiningRoom
Family room
- Features: NoFamilyRoom
Kitchen
- Features: Countertop_Tile
Heating
- Central Forced Air
Cooling
- Ceiling Fan(s)
Appliances
- Included: Gas Cooktop, Dishwasher, Disposal, Range Hood, Refrigerator
- Laundry: Inside
Features
- High Ceilings
- Flooring: Carpet, Laminate, Vinyl Linoleum, Wood
Interior area
- Total structure area: 1,437
- Total interior livable area: 1,437 sqft
Property
Parking
- Total spaces: 2
- Parking features: Carport, Covered, Electric Vehicle Charging Station(s)
- Carport spaces: 2
Features
- Stories: 1
- Patio & porch: Balcony/Patio, Deck
- Exterior features: Back Yard
- Fencing: Wood
Lot
- Size: 7,501 sqft
- Features: Level
Details
- Parcel number: 00332043
- Zoning: R2
- Special conditions: Standard
Construction
Type & style
- Home type: SingleFamily
- Property subtype: Single Family Residence, Residential
Materials
- Foundation: Raised, Crawl Space
- Roof: Shingle
Condition
- New construction: No
- Year built: 1983
Utilities & green energy
- Gas: PublicUtilities
- Sewer: Public Sewer
- Water: Public
- Utilities for property: Public Utilities, Water Public
Community & neighborhood
Location
- Region: Palo Alto
Other
Other facts
- Listing agreement: ExclusiveRightToSell
- Listing terms: CashorConventionalLoan
Price history
| Date | Event | Price |
|---|---|---|
| 12/13/2023 | Listing removed | -- |
Source: Zillow Rentals Report a problem | ||
| 11/29/2023 | Price change | $5,150-5.5%$4/sqft |
Source: Zillow Rentals Report a problem | ||
| 11/9/2023 | Price change | $5,450-3.5%$4/sqft |
Source: Zillow Rentals Report a problem | ||
| 10/26/2023 | Price change | $5,650-3.4%$4/sqft |
Source: Zillow Rentals Report a problem | ||
| 10/18/2023 | Listed for rent | $5,850-1.7%$4/sqft |
Source: Zillow Rentals Report a problem | ||
Public tax history
| Year | Property taxes | Tax assessment |
|---|---|---|
| 2025 | $68,940 +87.2% | $3,111,000 +2% |
| 2024 | $36,835 +882.5% | $3,050,000 +1209.1% |
| 2023 | $3,749 +1.4% | $232,992 +2% |
Find assessor info on the county website
Neighborhood: Crescent Park
Nearby schools
GreatSchools rating
- 8/10Addison Elementary SchoolGrades: K-5Distance: 0.3 mi
- 8/10Frank S. Greene Jr. MiddleGrades: 6-8Distance: 1.3 mi
- 10/10Palo Alto High SchoolGrades: 9-12Distance: 0.8 mi
Schools provided by the listing agent
- Elementary: AddisonElementary
- Middle: DavidStarrJordanMiddle_1
- High: PaloAltoHigh
- District: PaloAltoUnified
Source: MLSListings Inc. This data may not be complete. We recommend contacting the local school district to confirm school assignments for this home.
Get a cash offer in 3 minutes
Find out how much your home could sell for in as little as 3 minutes with a no-obligation cash offer.
Estimated market value
$3,505,900

