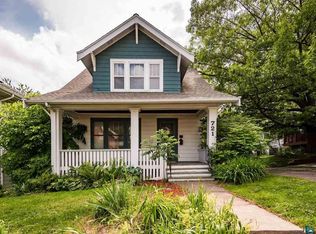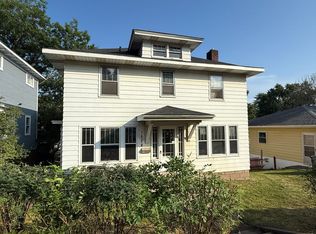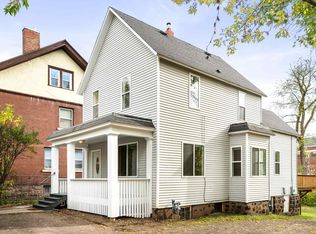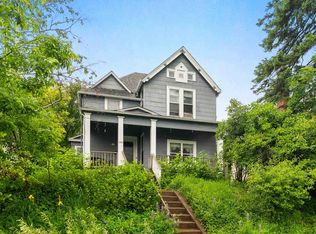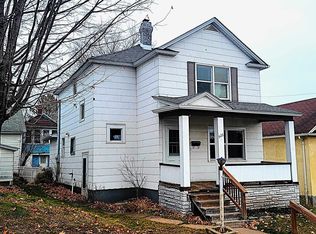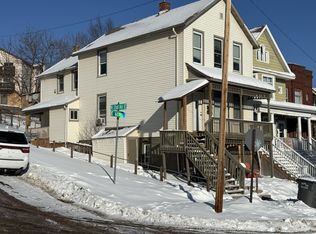Whether you're an owner-occupied or investor, you're sure to love this licensed 5 bedroom, 2 bath traditional home within walking distance to Chester Creek trails, Chester Bowl Park and Ski Area, and UMD. Centrally located, this home is an easy commute to both downtown businesses and hospitals, as well as shopping and grocery. From the moment you enter you'll appreciate the vestibule designed to keep the cold from entering during our northern winters and the living room with it's natural woodwork, hardwood maple floors, and masonry fireplace. The dining room boasts an oversized built-in hutch, and has plenty of room to host larger gatherings. The bright galley kitchen has ample counter space and walks out onto a large deck perfect for grilling and summer entertaining. The sunroom/bedroom on the main floor has banks of windows overlooking the back yard and would be perfect for someone with a green thumb, or simply as a place to relax and enjoy the natural light. Upstairs you'll find 3 large bedrooms with hardwood maple floors and a full bath. The basement features a flex space, utility room with 3/4 bath/laundry, and another bedroom complete with private entrance or walk out. Added bonus features are possibility of building a garage, and the "reservoir" field a block away where dogs and humans go play, socialize, and enjoy the wonderful Lake Superior view. Schedule your showing today. Rental License Expires 09/01/2027
Pending
$249,000
719 N 16th Ave E, Duluth, MN 55812
5beds
1,761sqft
Est.:
Single Family Residence
Built in 1925
3,920.4 Square Feet Lot
$-- Zestimate®
$141/sqft
$-- HOA
What's special
- 120 days |
- 37 |
- 0 |
Likely to sell faster than
Zillow last checked: 8 hours ago
Listing updated: November 01, 2025 at 08:54am
Listed by:
Liz Kratz 218-343-1666,
Seven Bridges Realty, LLC
Source: Lake Superior Area Realtors,MLS#: 6121325
Facts & features
Interior
Bedrooms & bathrooms
- Bedrooms: 5
- Bathrooms: 2
- Full bathrooms: 1
- 3/4 bathrooms: 1
- Main level bedrooms: 1
Bedroom
- Level: Main
- Area: 84 Square Feet
- Dimensions: 7 x 12
Bedroom
- Level: Upper
- Area: 180 Square Feet
- Dimensions: 12 x 15
Bedroom
- Level: Upper
- Area: 168 Square Feet
- Dimensions: 12 x 14
Bedroom
- Level: Upper
- Area: 96 Square Feet
- Dimensions: 8 x 12
Bedroom
- Level: Lower
- Area: 130 Square Feet
- Dimensions: 10 x 13
Bathroom
- Level: Lower
- Area: 77 Square Feet
- Dimensions: 7 x 11
Bathroom
- Level: Upper
- Area: 35 Square Feet
- Dimensions: 5 x 7
Dining room
- Level: Main
- Area: 156 Square Feet
- Dimensions: 12 x 13
Kitchen
- Level: Main
- Area: 112 Square Feet
- Dimensions: 8 x 14
Living room
- Level: Main
- Area: 216 Square Feet
- Dimensions: 12 x 18
Rec room
- Level: Lower
Utility room
- Level: Lower
- Area: 55 Square Feet
- Dimensions: 5 x 11
Heating
- Boiler, Natural Gas
Cooling
- None
Features
- Windows: Wood Frames
- Basement: Full,Partially Finished,Walkout,Bath,Bedrooms,Family/Rec Room,Utility Room,Washer Hook-Ups,Dryer Hook-Ups
- Number of fireplaces: 1
- Fireplace features: Wood Burning
Interior area
- Total interior livable area: 1,761 sqft
- Finished area above ground: 1,278
- Finished area below ground: 483
Property
Parking
- Parking features: Off Street, None
- Has uncovered spaces: Yes
Features
- Has view: Yes
- View description: Typical
Lot
- Size: 3,920.4 Square Feet
- Dimensions: 40' x 100'
Details
- Parcel number: 010148010720
- Special conditions: Short Sale
Construction
Type & style
- Home type: SingleFamily
- Architectural style: Traditional
- Property subtype: Single Family Residence
Materials
- Aluminum, Frame/Wood
- Foundation: Stone
- Roof: Asphalt Shingle
Condition
- Previously Owned
- Year built: 1925
Utilities & green energy
- Electric: Minnesota Power
- Sewer: Public Sewer
- Water: Public
Community & HOA
HOA
- Has HOA: No
Location
- Region: Duluth
Financial & listing details
- Price per square foot: $141/sqft
- Tax assessed value: $186,100
- Annual tax amount: $2,321
- Date on market: 8/14/2025
- Cumulative days on market: 46 days
- Listing terms: Cash,Conventional
- Road surface type: Paved
Estimated market value
Not available
Estimated sales range
Not available
Not available
Price history
Price history
| Date | Event | Price |
|---|---|---|
| 9/7/2025 | Pending sale | $249,000$141/sqft |
Source: | ||
| 8/22/2025 | Contingent | $249,000$141/sqft |
Source: | ||
| 8/14/2025 | Listed for sale | $249,000+46.6%$141/sqft |
Source: | ||
| 5/29/2024 | Listing removed | -- |
Source: Zillow Rentals Report a problem | ||
| 4/17/2024 | Listed for rent | $1,800+20%$1/sqft |
Source: Zillow Rentals Report a problem | ||
Public tax history
Public tax history
| Year | Property taxes | Tax assessment |
|---|---|---|
| 2024 | $2,346 +0.5% | $186,100 +12.9% |
| 2023 | $2,334 -10.2% | $164,800 +6.6% |
| 2022 | $2,598 +10.9% | $154,600 -1.3% |
Find assessor info on the county website
BuyAbility℠ payment
Est. payment
$1,555/mo
Principal & interest
$1258
Property taxes
$210
Home insurance
$87
Climate risks
Neighborhood: Endion
Nearby schools
GreatSchools rating
- 8/10Congdon Park Elementary SchoolGrades: K-5Distance: 1.5 mi
- 7/10Ordean East Middle SchoolGrades: 6-8Distance: 1.2 mi
- 10/10East Senior High SchoolGrades: 9-12Distance: 2.4 mi
- Loading
